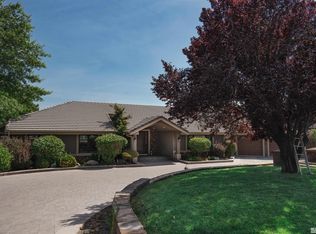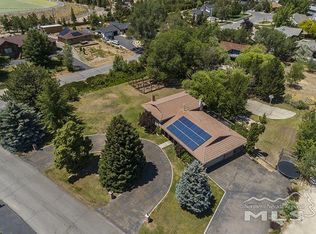Closed
$1,200,000
4325 Ross Dr, Reno, NV 89519
4beds
3,241sqft
Single Family Residence
Built in 1979
1.12 Acres Lot
$1,308,500 Zestimate®
$370/sqft
$4,901 Estimated rent
Home value
$1,308,500
$1.22M - $1.41M
$4,901/mo
Zestimate® history
Loading...
Owner options
Explore your selling options
What's special
Newly renovated & nestled in desirable Juniper Hills, in the Sierra western foothills just west of Caughlin Ranch. This is a distinctive rare opportunity to own a home in one of Reno's best kept secrets. This gorgeous neighborhood makes you feel as if you are in an entirely different area. Quiet, w/ mature flora, trees & landscaping, unparalleled views & quick access to the Reno Tahoe International Airport, downtown Truckee, & Lake Tahoe. Close to walking trails, shopping, dining, and top-rated schools., The home is located on 1.12 acres of horse property that has a natural creek that runs through it with NO HOA and provides a calming environment. Outside you will find a welcoming exterior deck to extend indoor entertaining to the beautiful outdoors, completely fenced yard, BMX pump track with a relaxing grassy area, and plenty of room for all your toys and future building ideas. This beautiful and one-of-a-kind lot is flat to build and room to grow, so make your dreams come true. Build a shop for your family or business, this is your opportunity to have mature land in the heart of Reno. This beautiful home will check all your boxes on the inside too! The entire two-story home has been completely renovated for your family and friends. There are 4 bedrooms and 3 bathrooms that have all been fully updated and renovated. The home comes with a new (2-years old) dual area heating and cooling system, drywall, electrical, hardwood 5” hickory natural wood flooring, marble entry and tile downstairs. The finishes were installed to handle all the fun, wear and tear that kids and adult gatherings produce and that are a staple for this property. The home’s seamless flow highlights its open entryway by welcoming your access to the upper & lower living spaces. The first level welcomes you into the living space that is warm & bright featuring an open great room, new custom-built kitchen that includes custom cabinetry, top of the line appliances including subzero, cove and wolf, beautiful granite countertops, 2 dishwashers, large copper sink, and custom built out pantry. The large windows throughout provide natural light enhancing the wood floors. Walk out onto the deck patio to enjoy hosting Bar-b-ques & get togethers. Wood burning fireplace in dining room, great for entertaining. Master bedroom wing on the first floor includes a large walk-in closet with custom closet cabinetry, custom built large bathroom spa like bathroom oasis with an oversized custom walk-in shower and custom-made large vanity. The first floor also includes a full guest bathroom and second bedroom or office option. The second floor boasts a daylight basement that is a family atmosphere inviting opportunity for social gatherings, library space, crafting room, cocktail lounge, workspace and includes a built-in dog kennel as seen in the pictures, many choices. There are two large bedrooms, a full bathroom, laundry room, workshop room and additional storage for a possible wine room. There is also a large bonus room perfect for your crafting, media, or game environment. The attached garage allows for easy access to the home and a ton of storage. Welcome HOME!
Zillow last checked: 8 hours ago
Listing updated: May 14, 2025 at 03:46am
Listed by:
Nicole Turner S.185361 775-790-7850,
Chase International Carson Val
Bought with:
Jennifer Cross, S.176887
Solid Source Realty
Source: NNRMLS,MLS#: 230005148
Facts & features
Interior
Bedrooms & bathrooms
- Bedrooms: 4
- Bathrooms: 3
- Full bathrooms: 3
Heating
- Natural Gas
Cooling
- Attic Fan, Central Air, Refrigerated
Appliances
- Included: Dishwasher, Double Oven, Dryer, Gas Cooktop, Refrigerator, Washer, Water Softener Owned
- Laundry: Laundry Area, Laundry Room
Features
- Ceiling Fan(s), High Ceilings, Kitchen Island, Pantry, Master Downstairs, Smart Thermostat, Walk-In Closet(s)
- Flooring: Carpet, Ceramic Tile, Marble, Wood
- Windows: Blinds, Double Pane Windows, Drapes, Low Emissivity Windows, Metal Frames, Rods, Storm Window(s), Vinyl Frames
- Has basement: Yes
- Number of fireplaces: 1
Interior area
- Total structure area: 3,241
- Total interior livable area: 3,241 sqft
Property
Parking
- Total spaces: 4
- Parking features: Attached, Garage Door Opener, RV Access/Parking, Under Building
- Attached garage spaces: 4
Features
- Stories: 2
- Patio & porch: Deck
- Exterior features: None
- Fencing: Back Yard,Full
- Has view: Yes
- View description: Trees/Woods
Lot
- Size: 1.12 Acres
- Features: Gentle Sloping, Landscaped, Level, Sloped Down
Details
- Parcel number: 00909107
- Zoning: LDS
- Horses can be raised: Yes
Construction
Type & style
- Home type: SingleFamily
- Property subtype: Single Family Residence
Materials
- Foundation: Slab
- Roof: Composition,Pitched,Shingle
Condition
- Year built: 1979
Utilities & green energy
- Sewer: Septic Tank
- Water: Public
- Utilities for property: Cable Available, Electricity Available, Internet Available, Natural Gas Available, Phone Available, Water Available, Cellular Coverage
Community & neighborhood
Security
- Security features: Security System Owned, Smoke Detector(s)
Location
- Region: Reno
- Subdivision: Juniper Hills
Other
Other facts
- Listing terms: 1031 Exchange,Cash,Conventional,FHA,VA Loan
Price history
| Date | Event | Price |
|---|---|---|
| 6/29/2023 | Sold | $1,200,000-4%$370/sqft |
Source: | ||
| 5/23/2023 | Pending sale | $1,250,000$386/sqft |
Source: | ||
| 5/20/2023 | Listed for sale | $1,250,000+100%$386/sqft |
Source: | ||
| 1/17/2020 | Sold | $625,000+0%$193/sqft |
Source: | ||
| 1/17/2020 | Listed for sale | $624,900$193/sqft |
Source: Drakulich Realty #190007765 Report a problem | ||
Public tax history
| Year | Property taxes | Tax assessment |
|---|---|---|
| 2025 | $3,114 +3% | $124,045 -1.6% |
| 2024 | $3,023 -2.2% | $126,048 +4.9% |
| 2023 | $3,093 +8.5% | $120,120 +17.9% |
Find assessor info on the county website
Neighborhood: Caughlin Ranch
Nearby schools
GreatSchools rating
- 7/10Roy Gomm Elementary SchoolGrades: K-6Distance: 0.9 mi
- 6/10Darrell C Swope Middle SchoolGrades: 6-8Distance: 1.7 mi
- 7/10Reno High SchoolGrades: 9-12Distance: 2.8 mi
Schools provided by the listing agent
- Elementary: Gomm
- Middle: Swope
- High: Reno
Source: NNRMLS. This data may not be complete. We recommend contacting the local school district to confirm school assignments for this home.
Get a cash offer in 3 minutes
Find out how much your home could sell for in as little as 3 minutes with a no-obligation cash offer.
Estimated market value$1,308,500
Get a cash offer in 3 minutes
Find out how much your home could sell for in as little as 3 minutes with a no-obligation cash offer.
Estimated market value
$1,308,500

