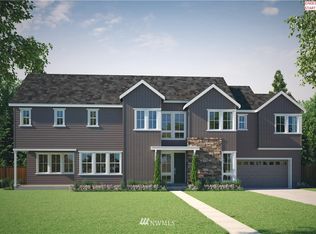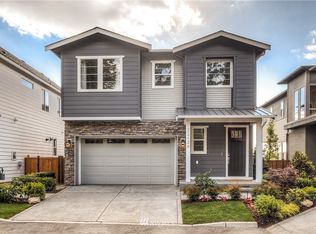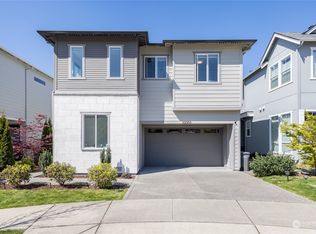Sold
Listed by:
Pete Keating,
John L. Scott Snohomish
Bought with: John L. Scott Bothell
$1,550,000
4326 221st Street SE, Bothell, WA 98021
4beds
2,762sqft
Single Family Residence
Built in 2010
8,276.4 Square Feet Lot
$1,521,600 Zestimate®
$561/sqft
$3,891 Estimated rent
Home value
$1,521,600
$1.42M - $1.64M
$3,891/mo
Zestimate® history
Loading...
Owner options
Explore your selling options
What's special
Situated in the coveted Heights at Bellemont and within the highly rated Northshore School District, this modern north-facing Bothell home is designed for both style and functionality. The open-concept layout offers seamless connectivity, featuring four bedrooms + bonus room, 2.75 baths, and a sophisticated formal dining area with soaring 9-ft ceilings. The sleek kitchen boasts a spacious island, granite countertops, and high-end S.S. appliances. Main-level bedroom with a ¾ bath provides flexibility for guests or multi-generational living. The primary suite includes a walk-in closet and spa-like 5-piece bath. A/C too! Prime location with easy access to I-405, tech hubs, and top-tier amenities.
Zillow last checked: 8 hours ago
Listing updated: July 04, 2025 at 04:03am
Listed by:
Pete Keating,
John L. Scott Snohomish
Bought with:
Johnny Farinella, 122185
John L. Scott Bothell
Arman Farsad, 24016379
John L. Scott Bothell
Source: NWMLS,MLS#: 2343886
Facts & features
Interior
Bedrooms & bathrooms
- Bedrooms: 4
- Bathrooms: 3
- Full bathrooms: 2
- 3/4 bathrooms: 1
- Main level bathrooms: 1
- Main level bedrooms: 1
Bedroom
- Level: Main
Bathroom three quarter
- Level: Main
Dining room
- Level: Main
Entry hall
- Level: Main
Family room
- Level: Main
Kitchen with eating space
- Level: Main
Heating
- Fireplace, Forced Air, Natural Gas
Cooling
- Central Air, None
Appliances
- Included: Dishwasher(s), Disposal, Dryer(s), Microwave(s), Refrigerator(s), Stove(s)/Range(s), Washer(s), Garbage Disposal, Water Heater: Gas, Water Heater Location: Garage
Features
- Bath Off Primary, Ceiling Fan(s), Dining Room, High Tech Cabling
- Flooring: Ceramic Tile, Hardwood, Laminate, Vinyl, Carpet
- Doors: French Doors
- Windows: Double Pane/Storm Window, Skylight(s)
- Basement: None
- Number of fireplaces: 1
- Fireplace features: Gas, Main Level: 1, Fireplace
Interior area
- Total structure area: 2,762
- Total interior livable area: 2,762 sqft
Property
Parking
- Total spaces: 3
- Parking features: Attached Garage
- Attached garage spaces: 3
Features
- Levels: Two
- Stories: 2
- Entry location: Main
- Patio & porch: Bath Off Primary, Ceiling Fan(s), Ceramic Tile, Double Pane/Storm Window, Dining Room, Fireplace, French Doors, High Tech Cabling, Laminate, Skylight(s), Water Heater
- Has view: Yes
- View description: Territorial
Lot
- Size: 8,276 sqft
- Features: Cul-De-Sac, Dead End Street, Paved, Sidewalk, Cable TV, Fenced-Fully, Gas Available, High Speed Internet, Irrigation, Patio, Sprinkler System
- Topography: Level
- Residential vegetation: Garden Space
Details
- Parcel number: 01101800001300
- Special conditions: Standard
Construction
Type & style
- Home type: SingleFamily
- Property subtype: Single Family Residence
Materials
- Cement Planked, Cement Plank
- Foundation: Poured Concrete
- Roof: Composition
Condition
- Very Good
- Year built: 2010
Details
- Builder name: Critchlow Homes
Utilities & green energy
- Electric: Company: PUD / PSE
- Sewer: Sewer Connected, Company: Alderwood
- Water: Public, Company: Alderwood
- Utilities for property: Xfinity, Xfinity
Community & neighborhood
Community
- Community features: CCRs
Location
- Region: Bothell
- Subdivision: Canyon Park
HOA & financial
HOA
- HOA fee: $425 annually
Other
Other facts
- Listing terms: Cash Out,Conventional,FHA
- Cumulative days on market: 31 days
Price history
| Date | Event | Price |
|---|---|---|
| 6/3/2025 | Sold | $1,550,000-3.1%$561/sqft |
Source: | ||
| 5/2/2025 | Pending sale | $1,599,850$579/sqft |
Source: | ||
| 4/29/2025 | Price change | $1,599,850-3.6%$579/sqft |
Source: | ||
| 4/21/2025 | Price change | $1,659,500-1.8%$601/sqft |
Source: | ||
| 4/2/2025 | Listed for sale | $1,689,500+101.1%$612/sqft |
Source: | ||
Public tax history
| Year | Property taxes | Tax assessment |
|---|---|---|
| 2024 | $11,656 +4.1% | $1,304,500 +4.1% |
| 2023 | $11,192 +8% | $1,253,400 -3% |
| 2022 | $10,365 +10.5% | $1,292,600 +39% |
Find assessor info on the county website
Neighborhood: 98021
Nearby schools
GreatSchools rating
- 8/10Kokanee Elementary SchoolGrades: K-5Distance: 1.3 mi
- 7/10Leota Middle SchoolGrades: 6-8Distance: 3.4 mi
- 8/10North Creek High SchoolGrades: 9-12Distance: 1.9 mi

Get pre-qualified for a loan
At Zillow Home Loans, we can pre-qualify you in as little as 5 minutes with no impact to your credit score.An equal housing lender. NMLS #10287.



