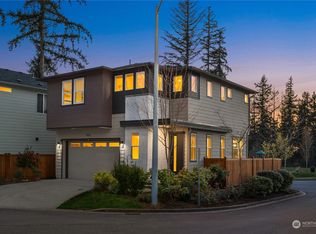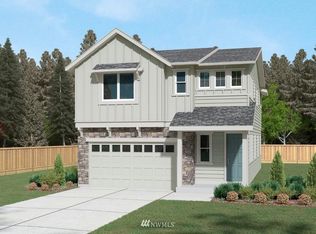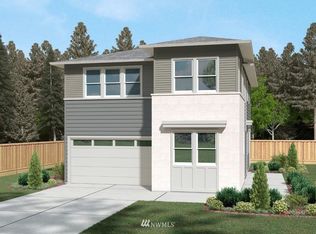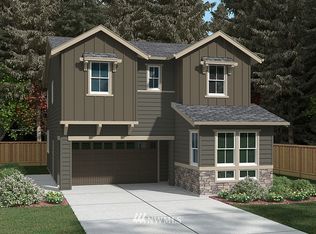Sold
Listed by:
Caleb Jessup,
Windermere R.E. Northeast, Inc
Bought with: Kelly Right RE of Seattle LLC
$1,425,000
4326 224th Street SE, Bothell, WA 98021
4beds
2,518sqft
Single Family Residence
Built in 2017
3,484.8 Square Feet Lot
$1,416,800 Zestimate®
$566/sqft
$3,839 Estimated rent
Home value
$1,416,800
$1.32M - $1.52M
$3,839/mo
Zestimate® history
Loading...
Owner options
Explore your selling options
What's special
Stunning Home at The Grove in Canyon Park. Loads of Upgrades throughout this newer 2,518 sq ft Home. Desirable Bedroom on main level with 3/4 Bath access. Soaring tall ceilings flooded with natural light with upgraded 8 ft doors throughout. Rich hardwood floors, modern tile gas fireplace & massive curved kitchen island serves as the heart of the home. Dark cabinets with SS Appliances and tons of extra storage. Out back a covered patio and gardening space. The upstairs loft serves as a sweet retreat. 3 Bedrooms upstairs with massive primary suite / spa like bath and celebrity sized walk in closet. Enjoy cool A/C this summer. Easy access to 405/major work hubs. Award winning Northshore Schools incl. Kokanee Elem. Pre-Inspected & Ready to go!
Zillow last checked: 8 hours ago
Listing updated: November 01, 2025 at 04:06am
Listed by:
Caleb Jessup,
Windermere R.E. Northeast, Inc
Bought with:
Avi Sandhu, 21033112
Kelly Right RE of Seattle LLC
Source: NWMLS,MLS#: 2424023
Facts & features
Interior
Bedrooms & bathrooms
- Bedrooms: 4
- Bathrooms: 3
- Full bathrooms: 2
- 3/4 bathrooms: 1
- Main level bathrooms: 1
- Main level bedrooms: 1
Dining room
- Level: Main
Kitchen with eating space
- Level: Main
Heating
- Fireplace, Forced Air, High Efficiency (Unspecified), Natural Gas
Cooling
- Central Air, Forced Air, High Efficiency (Unspecified)
Appliances
- Included: Water Heater: Gas (Tankless), Water Heater Location: Garage
Features
- Bath Off Primary, Dining Room, Loft
- Flooring: Ceramic Tile, Engineered Hardwood, Carpet
- Windows: Double Pane/Storm Window
- Basement: None
- Number of fireplaces: 1
- Fireplace features: Gas, Main Level: 1, Fireplace
Interior area
- Total structure area: 2,518
- Total interior livable area: 2,518 sqft
Property
Parking
- Total spaces: 2
- Parking features: Driveway, Attached Garage
- Attached garage spaces: 2
Features
- Levels: Two
- Stories: 2
- Entry location: Main
- Patio & porch: Bath Off Primary, Double Pane/Storm Window, Dining Room, Fireplace, Loft, Vaulted Ceiling(s), Walk-In Closet(s), Water Heater
- Has view: Yes
- View description: Territorial
Lot
- Size: 3,484 sqft
- Features: Curbs, Paved, Secluded, Sidewalk, Cable TV, Fenced-Fully, Gas Available, High Speed Internet, Patio
- Topography: Level,Partial Slope
- Residential vegetation: Garden Space
Details
- Parcel number: 01166800004700
- Zoning description: Jurisdiction: City
- Special conditions: Standard
- Other equipment: Leased Equipment: N/A
Construction
Type & style
- Home type: SingleFamily
- Architectural style: Northwest Contemporary
- Property subtype: Single Family Residence
Materials
- Cement Planked, Stone, Wood Siding, Wood Products, Cement Plank
- Foundation: Poured Concrete
- Roof: Composition
Condition
- Good
- Year built: 2017
- Major remodel year: 2017
Details
- Builder name: Quadrant
Utilities & green energy
- Electric: Company: PUD
- Sewer: Sewer Connected, Company: Alderwood Water
- Water: Public, Company: Alderwood Water
- Utilities for property: Xfinity, Ziply
Community & neighborhood
Community
- Community features: CCRs, Playground
Location
- Region: Bothell
- Subdivision: Canyon Park
HOA & financial
HOA
- HOA fee: $131 monthly
- Association phone: 000-000-0000
Other financial information
- Total actual rent: 3800
Other
Other facts
- Listing terms: Cash Out,Conventional,FHA,USDA Loan,VA Loan
- Cumulative days on market: 9 days
Price history
| Date | Event | Price |
|---|---|---|
| 10/1/2025 | Sold | $1,425,000$566/sqft |
Source: | ||
| 8/29/2025 | Pending sale | $1,425,000$566/sqft |
Source: | ||
| 8/22/2025 | Listed for sale | $1,425,000+95.5%$566/sqft |
Source: | ||
| 9/14/2023 | Listing removed | -- |
Source: Zillow Rentals Report a problem | ||
| 8/14/2023 | Price change | $3,800-5%$2/sqft |
Source: Zillow Rentals Report a problem | ||
Public tax history
| Year | Property taxes | Tax assessment |
|---|---|---|
| 2024 | $10,986 +2.5% | $1,228,600 +2.4% |
| 2023 | $10,715 +7.5% | $1,199,300 -3.5% |
| 2022 | $9,967 +9.2% | $1,242,300 +37.3% |
Find assessor info on the county website
Neighborhood: 98021
Nearby schools
GreatSchools rating
- 8/10Kokanee Elementary SchoolGrades: K-5Distance: 1.1 mi
- 7/10Leota Middle SchoolGrades: 6-8Distance: 3.3 mi
- 8/10North Creek High SchoolGrades: 9-12Distance: 2 mi
Schools provided by the listing agent
- Elementary: Kokanee Elem
- Middle: Leota Middle School
- High: North Creek High School
Source: NWMLS. This data may not be complete. We recommend contacting the local school district to confirm school assignments for this home.

Get pre-qualified for a loan
At Zillow Home Loans, we can pre-qualify you in as little as 5 minutes with no impact to your credit score.An equal housing lender. NMLS #10287.



