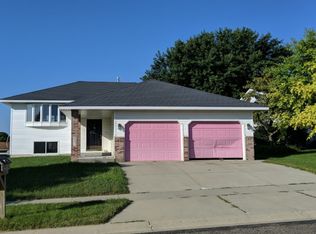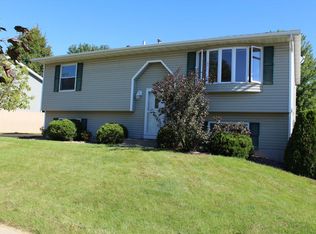Closed
$350,000
4326 9th St NW, Rochester, MN 55901
4beds
2,144sqft
Single Family Residence
Built in 1998
6,969.6 Square Feet Lot
$353,200 Zestimate®
$163/sqft
$2,580 Estimated rent
Home value
$353,200
$325,000 - $385,000
$2,580/mo
Zestimate® history
Loading...
Owner options
Explore your selling options
What's special
This inviting, well-kept home delivers just the right mix of updates, comfort, and location—without breaking the bank. Whether you're flying solo, buying your first place together, or simply ready for a space to call your own, this one fits the moment.
Inside, you’ll find four good-sized bedrooms, two full baths, and a layout that makes everyday living easy. The open-concept kitchen, dining, and living space upstairs gives you flexibility and flow, while fresh neutral paint, newer countertops, and a classic subway tile backsplash offer a clean, current feel.
Downstairs, a cozy family room with a gas fireplace adds just the right touch for movie nights or weekend downtime. You’ll appreciate thoughtful updates like a newer water softener, a washer and dryer (just a year old), plus added peace of mind with a radon mitigation system, regular HVAC service, and a completed pre-inspection.
Step outside to a fenced backyard with a freshly resurfaced upper deck—ideal for quiet mornings or casual get-togethers. The attached 2-car garage is a Minnesota must-have, especially come winter.
All in a friendly neighborhood just minutes from downtown, parks, trails, and local favorites. It’s a well-rounded home in a location that makes everyday life easier. Come see it. Fall in love. Move in. It’s just that simple.
Zillow last checked: 8 hours ago
Listing updated: August 04, 2025 at 08:23am
Listed by:
Denel Ihde-Sparks 507-398-5716,
Re/Max Results,
Kaitlin Berg 507-369-8898
Bought with:
Alexis Groteboer
Re/Max Results
Source: NorthstarMLS as distributed by MLS GRID,MLS#: 6731125
Facts & features
Interior
Bedrooms & bathrooms
- Bedrooms: 4
- Bathrooms: 2
- Full bathrooms: 2
Bedroom 1
- Level: Upper
- Area: 161 Square Feet
- Dimensions: 11.5x14.0
Bedroom 2
- Level: Upper
- Area: 120 Square Feet
- Dimensions: 10.0x12.0
Bedroom 3
- Level: Lower
- Area: 109.25 Square Feet
- Dimensions: 9.5x11.5
Bedroom 4
- Level: Lower
- Area: 132 Square Feet
- Dimensions: 11.0x12.0
Deck
- Level: Upper
- Area: 224 Square Feet
- Dimensions: 14.0x16.0
Dining room
- Level: Upper
- Area: 144 Square Feet
- Dimensions: 12.0x12.0
Family room
- Level: Lower
- Area: 330.75 Square Feet
- Dimensions: 13.5x24.5
Kitchen
- Level: Upper
- Area: 126 Square Feet
- Dimensions: 10.5x12.0
Laundry
- Level: Lower
- Area: 99 Square Feet
- Dimensions: 9.0x11.0
Living room
- Level: Upper
- Area: 175.5 Square Feet
- Dimensions: 13.0x13.5
Patio
- Level: Lower
- Area: 209.25 Square Feet
- Dimensions: 13.5x15.5
Porch
- Level: Main
- Area: 72 Square Feet
- Dimensions: 6.0x12.0
Storage
- Level: Lower
- Area: 24 Square Feet
- Dimensions: 3.0x8.0
Storage
- Level: Lower
- Area: 45.5 Square Feet
- Dimensions: 6.5x7.0
Utility room
- Level: Lower
Heating
- Forced Air
Cooling
- Central Air
Appliances
- Included: Dishwasher, Disposal, Dryer, Humidifier, Gas Water Heater, Water Osmosis System, Water Softener Owned
Features
- Basement: Egress Window(s),Finished,Full,Concrete,Walk-Out Access
- Number of fireplaces: 1
- Fireplace features: Gas, Living Room
Interior area
- Total structure area: 2,144
- Total interior livable area: 2,144 sqft
- Finished area above ground: 1,104
- Finished area below ground: 936
Property
Parking
- Total spaces: 2
- Parking features: Attached, Concrete, Floor Drain, Garage Door Opener
- Attached garage spaces: 2
- Has uncovered spaces: Yes
- Details: Garage Dimensions (22x24)
Accessibility
- Accessibility features: None
Features
- Levels: Multi/Split
- Patio & porch: Deck, Front Porch, Patio
- Fencing: Full,Privacy,Wood
Lot
- Size: 6,969 sqft
- Dimensions: 60 x 115
Details
- Foundation area: 1040
- Parcel number: 743212052650
- Zoning description: Residential-Single Family
Construction
Type & style
- Home type: SingleFamily
- Property subtype: Single Family Residence
Materials
- Vinyl Siding
- Roof: Asphalt
Condition
- Age of Property: 27
- New construction: No
- Year built: 1998
Utilities & green energy
- Electric: 150 Amp Service
- Gas: Natural Gas
- Sewer: City Sewer/Connected
- Water: City Water/Connected
Community & neighborhood
Location
- Region: Rochester
- Subdivision: Diamond Ridge 8th
HOA & financial
HOA
- Has HOA: No
Price history
| Date | Event | Price |
|---|---|---|
| 8/4/2025 | Sold | $350,000+1.4%$163/sqft |
Source: | ||
| 6/14/2025 | Pending sale | $345,000$161/sqft |
Source: | ||
| 6/13/2025 | Listed for sale | $345,000+38%$161/sqft |
Source: | ||
| 3/6/2020 | Sold | $250,000$117/sqft |
Source: | ||
| 2/3/2020 | Pending sale | $250,000$117/sqft |
Source: RE/MAX Results - Rochester #5433268 Report a problem | ||
Public tax history
| Year | Property taxes | Tax assessment |
|---|---|---|
| 2024 | $3,690 | $306,100 +5% |
| 2023 | -- | $291,500 +9.1% |
| 2022 | $3,138 +4.8% | $267,300 +18.3% |
Find assessor info on the county website
Neighborhood: Manor Park
Nearby schools
GreatSchools rating
- 6/10Bishop Elementary SchoolGrades: PK-5Distance: 0.7 mi
- 5/10John Marshall Senior High SchoolGrades: 8-12Distance: 2.2 mi
- 5/10John Adams Middle SchoolGrades: 6-8Distance: 2.6 mi
Schools provided by the listing agent
- Elementary: Harriet Bishop
- Middle: John Adams
- High: John Marshall
Source: NorthstarMLS as distributed by MLS GRID. This data may not be complete. We recommend contacting the local school district to confirm school assignments for this home.
Get a cash offer in 3 minutes
Find out how much your home could sell for in as little as 3 minutes with a no-obligation cash offer.
Estimated market value
$353,200
Get a cash offer in 3 minutes
Find out how much your home could sell for in as little as 3 minutes with a no-obligation cash offer.
Estimated market value
$353,200

