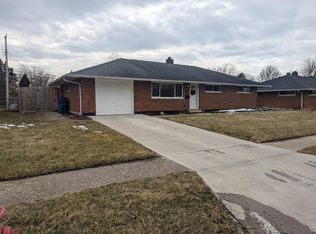Sold for $185,000
$185,000
4326 Kitridge Rd, Dayton, OH 45424
4beds
1,404sqft
Single Family Residence
Built in 1957
7,840.8 Square Feet Lot
$206,600 Zestimate®
$132/sqft
$1,639 Estimated rent
Home value
$206,600
$196,000 - $217,000
$1,639/mo
Zestimate® history
Loading...
Owner options
Explore your selling options
What's special
Step inside and be greeted by a newly remodeled and spacious layout that offers ample room for relaxation and entertainment. The open floor plan seamlessly connects the living, dining, and kitchen areas, providing a sense of flow and connectivity throughout the home. With four generously sized bedrooms, there's plenty of space for the entire family to spread out and unwind. Each bedroom offers its own unique charm and provides a comfortable retreat for restful nights. Convenience is key with two full bathrooms, ensuring that busy mornings run smoothly and providing added privacy for residents and guests alike. The primary bedroom is a true sanctuary, featuring its own full bathroom and two closets. Enjoy the luxury of a private en suite retreat, complete with modern fixtures and ample storage space. This home has been recently upgraded with new flooring, new windows, and fresh paint throughout, creating a bright and inviting atmosphere that feels both modern and welcoming. The heart of the home, the kitchen, impresses with its open design and stylish finishes. Highlights include a chic backsplash, sleek countertops, and plenty of cabinet space for all your culinary essentials. Step outside and discover your own private outdoor oasis. The large fenced backyard offers endless possibilities for outdoor enjoyment, from summer barbecues to peaceful evenings spent under the covered patio. Furnace 2005. Water heater 2021. Windows 2023. Paint and flooring 2022-2023.
Zillow last checked: 8 hours ago
Listing updated: April 12, 2024 at 03:59pm
Listed by:
Amanda Wilson (866)212-4991,
eXp Realty
Bought with:
Susan Foreman, 2008003382
Coldwell Banker Heritage
Source: DABR MLS,MLS#: 905236 Originating MLS: Dayton Area Board of REALTORS
Originating MLS: Dayton Area Board of REALTORS
Facts & features
Interior
Bedrooms & bathrooms
- Bedrooms: 4
- Bathrooms: 2
- Full bathrooms: 2
- Main level bathrooms: 2
Primary bedroom
- Level: Main
- Dimensions: 13 x 9
Bedroom
- Level: Main
- Dimensions: 10 x 10
Bedroom
- Level: Main
- Dimensions: 13 x 9
Bedroom
- Level: Main
- Dimensions: 12 x 13
Dining room
- Level: Main
- Dimensions: 10 x 15
Kitchen
- Level: Main
- Dimensions: 15 x 11
Laundry
- Level: Main
- Dimensions: 12 x 6
Living room
- Level: Main
- Dimensions: 17 x 13
Heating
- Forced Air, Natural Gas
Cooling
- Central Air
Appliances
- Included: Dryer, Range, Refrigerator, Gas Water Heater
Features
- Remodeled
- Windows: Double Pane Windows
Interior area
- Total structure area: 1,404
- Total interior livable area: 1,404 sqft
Property
Parking
- Parking features: No Garage
Features
- Levels: One
- Stories: 1
- Patio & porch: Patio, Porch
- Exterior features: Fence, Porch, Patio, Storage
Lot
- Size: 7,840 sqft
- Dimensions: 0.18
Details
- Additional structures: Shed(s)
- Parcel number: P70009110024
- Zoning: Residential
- Zoning description: Residential
Construction
Type & style
- Home type: SingleFamily
- Architectural style: Ranch
- Property subtype: Single Family Residence
Materials
- Brick
- Foundation: Slab
Condition
- Year built: 1957
Utilities & green energy
- Water: Public
- Utilities for property: Sewer Available, Water Available
Community & neighborhood
Security
- Security features: Smoke Detector(s)
Location
- Region: Dayton
- Subdivision: Herbert C Huber #30
Other
Other facts
- Listing terms: Conventional,FHA,VA Loan
Price history
| Date | Event | Price |
|---|---|---|
| 4/12/2024 | Sold | $185,000-9.8%$132/sqft |
Source: | ||
| 3/9/2024 | Pending sale | $205,000$146/sqft |
Source: DABR MLS #905236 Report a problem | ||
| 2/21/2024 | Listed for sale | $205,000+57.7%$146/sqft |
Source: DABR MLS #905236 Report a problem | ||
| 11/17/2022 | Sold | $130,000-18.7%$93/sqft |
Source: DABR MLS #873707 Report a problem | ||
| 9/28/2022 | Pending sale | $159,900$114/sqft |
Source: DABR MLS #873707 Report a problem | ||
Public tax history
| Year | Property taxes | Tax assessment |
|---|---|---|
| 2024 | $2,480 -1.5% | $45,270 |
| 2023 | $2,518 +64.8% | $45,270 +43.1% |
| 2022 | $1,528 -0.3% | $31,630 |
Find assessor info on the county website
Neighborhood: 45424
Nearby schools
GreatSchools rating
- 6/10Wright Brothers Elementary SchoolGrades: K-6Distance: 0.6 mi
- 3/10Weisenborn Middle SchoolGrades: 7-8Distance: 1.2 mi
- 5/10Wayne High SchoolGrades: 9-12Distance: 1.2 mi
Schools provided by the listing agent
- District: Huber Heights
Source: DABR MLS. This data may not be complete. We recommend contacting the local school district to confirm school assignments for this home.
Get pre-qualified for a loan
At Zillow Home Loans, we can pre-qualify you in as little as 5 minutes with no impact to your credit score.An equal housing lender. NMLS #10287.
Sell for more on Zillow
Get a Zillow Showcase℠ listing at no additional cost and you could sell for .
$206,600
2% more+$4,132
With Zillow Showcase(estimated)$210,732
