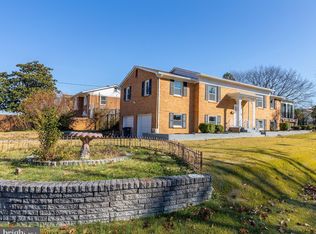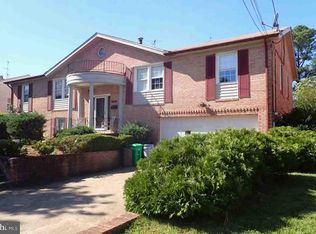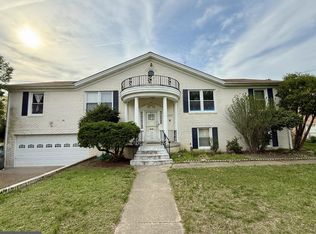Sold for $475,000
$475,000
4326 Ranger Ave, Temple Hills, MD 20748
4beds
2,294sqft
Single Family Residence
Built in 1964
10,500 Square Feet Lot
$477,600 Zestimate®
$207/sqft
$3,232 Estimated rent
Home value
$477,600
$430,000 - $530,000
$3,232/mo
Zestimate® history
Loading...
Owner options
Explore your selling options
What's special
Sold 100 Real Estate presents another historical family GEM in the sorth after Ranger Avenue of Temple Hills. Thius well maintained family home has all wood flooring in the house. Large master bedroom with seating area with access to the deck. Huge extenxtion at the family room over looking the deck and huge backyard. Enjoy the holiday the backyard if you desire to service the pool to bring it back. Buyer is responsible with reopening and servicing the pool when desired. 1 car garage walks into the basement with second kitchen, full bathroom and access to the backyard. This will be home to a lucky family in no time. Do not wait too long.
Zillow last checked: 8 hours ago
Listing updated: August 20, 2025 at 11:54pm
Listed by:
Billy Okoye 240-902-5225,
Sold 100 Real Estate, Inc.
Bought with:
Adriana Rossi, 0225218364
Century 21 Redwood Realty
Source: Bright MLS,MLS#: MDPG2153896
Facts & features
Interior
Bedrooms & bathrooms
- Bedrooms: 4
- Bathrooms: 3
- Full bathrooms: 3
- Main level bathrooms: 2
- Main level bedrooms: 3
Basement
- Area: 68
Heating
- Central
Cooling
- Central Air, Electric
Appliances
- Included: Dishwasher, Ice Maker, Oven, Oven/Range - Electric, Refrigerator, Gas Water Heater
Features
- 2nd Kitchen, Ceiling Fan(s)
- Basement: Finished,Full,Garage Access,Heated,Improved,Interior Entry
- Number of fireplaces: 2
Interior area
- Total structure area: 2,362
- Total interior livable area: 2,294 sqft
- Finished area above ground: 2,294
- Finished area below ground: 0
Property
Parking
- Total spaces: 2
- Parking features: Garage Faces Front, Inside Entrance, Oversized, Private, Attached, Garage
- Attached garage spaces: 2
Accessibility
- Accessibility features: Other
Features
- Levels: Bi-Level,Two
- Stories: 2
- Has private pool: Yes
- Pool features: In Ground, Private
Lot
- Size: 10,500 sqft
Details
- Additional structures: Above Grade, Below Grade
- Parcel number: 17060471771
- Zoning: RR
- Special conditions: Standard
Construction
Type & style
- Home type: SingleFamily
- Property subtype: Single Family Residence
Materials
- Brick
- Foundation: Concrete Perimeter
Condition
- New construction: No
- Year built: 1964
- Major remodel year: 2025
Utilities & green energy
- Sewer: Public Sewer
- Water: Public
Community & neighborhood
Location
- Region: Temple Hills
- Subdivision: Gordons Corner
Other
Other facts
- Listing agreement: Exclusive Right To Sell
- Listing terms: Cash,Conventional,FHA,VA Loan,USDA Loan
- Ownership: Fee Simple
Price history
| Date | Event | Price |
|---|---|---|
| 11/3/2025 | Sold | $475,000$207/sqft |
Source: Public Record Report a problem | ||
| 8/21/2025 | Sold | $475,000$207/sqft |
Source: | ||
| 7/23/2025 | Pending sale | $475,000$207/sqft |
Source: | ||
| 6/10/2025 | Listed for sale | $475,000$207/sqft |
Source: | ||
| 6/5/2025 | Contingent | $475,000$207/sqft |
Source: | ||
Public tax history
| Year | Property taxes | Tax assessment |
|---|---|---|
| 2025 | $5,533 +21.4% | $442,333 +7.9% |
| 2024 | $4,557 +8.6% | $409,767 +8.6% |
| 2023 | $4,194 | $377,200 |
Find assessor info on the county website
Neighborhood: Marlow Heights
Nearby schools
GreatSchools rating
- 4/10Hillcrest Heights Elementary SchoolGrades: PK-5Distance: 1.2 mi
- 2/10Thurgood Marshall Middle SchoolGrades: 6-8Distance: 2 mi
- 2/10Crossland High SchoolGrades: 9-12Distance: 2.4 mi
Schools provided by the listing agent
- District: Prince George's County Public Schools
Source: Bright MLS. This data may not be complete. We recommend contacting the local school district to confirm school assignments for this home.
Get pre-qualified for a loan
At Zillow Home Loans, we can pre-qualify you in as little as 5 minutes with no impact to your credit score.An equal housing lender. NMLS #10287.
Sell for more on Zillow
Get a Zillow Showcase℠ listing at no additional cost and you could sell for .
$477,600
2% more+$9,552
With Zillow Showcase(estimated)$487,152


