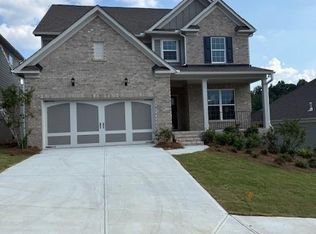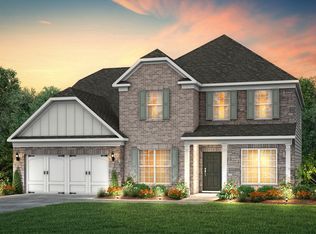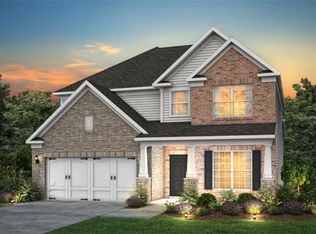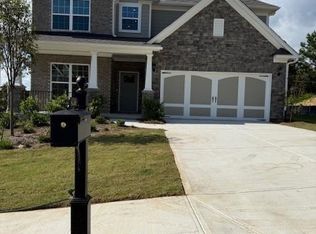Closed
$517,180
4327 Azalea Ridge Way, Hoschton, GA 30548
5beds
2,983sqft
Single Family Residence, Residential
Built in 2025
6,795.36 Square Feet Lot
$512,100 Zestimate®
$173/sqft
$3,094 Estimated rent
Home value
$512,100
$471,000 - $558,000
$3,094/mo
Zestimate® history
Loading...
Owner options
Explore your selling options
What's special
Step into timeless design and modern comfort with this beautifully crafted Continental floor plan featuring 5 bedrooms and 4 full baths. The main level offers a private guest suite with a full bath—perfect for extended stays or multi-generational living. Enjoy cooking and entertaining in the gourmet kitchen, complete with sleek white cabinetry, quartz countertops, a stylish backsplash, and a custom cabinet hood vent. The formal dining room flows effortlessly through a convenient Butler’s pantry into the kitchen, making hosting a breeze. Upstairs, the spacious owner’s suite includes a cozy sitting area for relaxing at the end of the day. Three secondary bedrooms and a flexible loft complete the upper level. Enjoy outdoor living year-round on the covered back patio, ideal for dining or simply unwinding in the fresh air. This home offers the perfect balance of luxury and livability. STOCK PHOTOS - NOT OF ACTUAL HOME
Zillow last checked: 8 hours ago
Listing updated: September 16, 2025 at 10:57pm
Listing Provided by:
Jaymie Dimbath,
Pulte Realty of Georgia, Inc.
Bought with:
Kendra Davis, 413302
Keller Williams Realty Atlanta Partners
Source: FMLS GA,MLS#: 7597601
Facts & features
Interior
Bedrooms & bathrooms
- Bedrooms: 5
- Bathrooms: 4
- Full bathrooms: 4
- Main level bathrooms: 1
- Main level bedrooms: 1
Primary bedroom
- Features: None
- Level: None
Bedroom
- Features: None
Primary bathroom
- Features: None
Dining room
- Features: Butlers Pantry, Separate Dining Room
Kitchen
- Features: Breakfast Room, Cabinets White, Eat-in Kitchen, Kitchen Island, Pantry, Pantry Walk-In, Stone Counters, View to Family Room
Heating
- Central, Heat Pump
Cooling
- Central Air
Appliances
- Included: Dishwasher, Disposal, Electric Oven, Electric Water Heater, Gas Cooktop, Microwave, Range Hood, Self Cleaning Oven
- Laundry: Laundry Room, Upper Level
Features
- High Ceilings 9 ft Main, His and Hers Closets, Other
- Flooring: Carpet, Ceramic Tile, Hardwood
- Windows: Double Pane Windows
- Basement: None
- Number of fireplaces: 1
- Fireplace features: Family Room
- Common walls with other units/homes: No Common Walls
Interior area
- Total structure area: 2,983
- Total interior livable area: 2,983 sqft
- Finished area above ground: 2,983
Property
Parking
- Total spaces: 2
- Parking features: Attached, Driveway, Garage, Garage Door Opener, Garage Faces Front
- Attached garage spaces: 2
- Has uncovered spaces: Yes
Accessibility
- Accessibility features: None
Features
- Levels: Two
- Stories: 2
- Patio & porch: Deck
- Exterior features: None, No Dock
- Pool features: None
- Spa features: None
- Fencing: None
- Has view: Yes
- View description: Neighborhood, Trees/Woods
- Waterfront features: None
- Body of water: None
Lot
- Size: 6,795 sqft
- Dimensions: 113 x 59
- Features: Back Yard, Front Yard, Landscaped, Level
Details
- Additional structures: None
- Parcel number: R3003C280
- Other equipment: None
- Horse amenities: None
Construction
Type & style
- Home type: SingleFamily
- Architectural style: Other
- Property subtype: Single Family Residence, Residential
Materials
- Other
- Foundation: Slab
- Roof: Composition
Condition
- New Construction
- New construction: Yes
- Year built: 2025
Details
- Builder name: Pulte Homes
- Warranty included: Yes
Utilities & green energy
- Electric: 110 Volts, 220 Volts
- Sewer: Public Sewer
- Water: Public
- Utilities for property: Cable Available, Electricity Available, Natural Gas Available, Phone Available, Sewer Available, Water Available
Green energy
- Energy efficient items: None
- Energy generation: None
Community & neighborhood
Security
- Security features: Carbon Monoxide Detector(s)
Community
- Community features: Clubhouse, Homeowners Assoc, Meeting Room, Near Schools, Near Shopping, Playground, Pool, Tennis Court(s)
Location
- Region: Hoschton
- Subdivision: Sierra Creek
HOA & financial
HOA
- Has HOA: Yes
- HOA fee: $1,250 annually
- Services included: Maintenance Grounds, Swim, Tennis
- Association phone: 470-545-4781
Other
Other facts
- Listing terms: Cash,Conventional,FHA,VA Loan
- Road surface type: Asphalt
Price history
| Date | Event | Price |
|---|---|---|
| 9/12/2025 | Sold | $517,180-3.7%$173/sqft |
Source: | ||
| 7/25/2025 | Pending sale | $537,180+17.3%$180/sqft |
Source: | ||
| 7/19/2025 | Price change | $457,990-14.7%$154/sqft |
Source: | ||
| 6/14/2025 | Price change | $537,180+13.8%$180/sqft |
Source: | ||
| 6/9/2025 | Listed for sale | $471,990+2.8%$158/sqft |
Source: | ||
Public tax history
Tax history is unavailable.
Neighborhood: 30548
Nearby schools
GreatSchools rating
- 7/10Mulberry Elementary SchoolGrades: PK-5Distance: 1.9 mi
- 6/10Dacula Middle SchoolGrades: 6-8Distance: 4.9 mi
- 6/10Dacula High SchoolGrades: 9-12Distance: 5.1 mi
Schools provided by the listing agent
- Elementary: Mulberry
- Middle: Dacula
- High: Dacula
Source: FMLS GA. This data may not be complete. We recommend contacting the local school district to confirm school assignments for this home.
Get a cash offer in 3 minutes
Find out how much your home could sell for in as little as 3 minutes with a no-obligation cash offer.
Estimated market value
$512,100
Get a cash offer in 3 minutes
Find out how much your home could sell for in as little as 3 minutes with a no-obligation cash offer.
Estimated market value
$512,100



