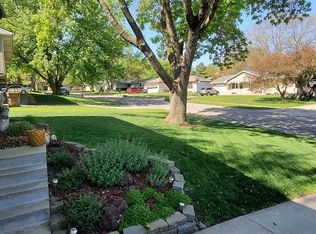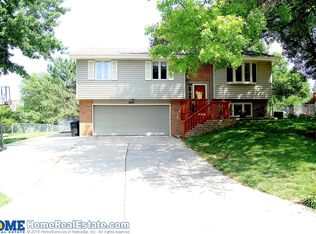NO SHOWINGS UNTIL WEDNESDAY, NOVEMBER 20TH. More pictures coming soon! Large 3 bed, 3 bath area South Lincoln home with lots of nice updates including new countertops, backsplash & appliances in the kitchen. The cozy family room in the basement complete with a wood burning stove is a nice alternative to the large, open first floor living room and the perfect place for enjoying these cool fall nights. The large, two tier deck in the fenced yard backing to Briarhurst Park gives you somewhere to enjoy the other seasons as well. Come see all this home has to offer today!
This property is off market, which means it's not currently listed for sale or rent on Zillow. This may be different from what's available on other websites or public sources.


