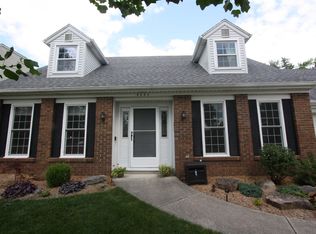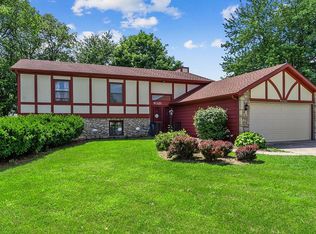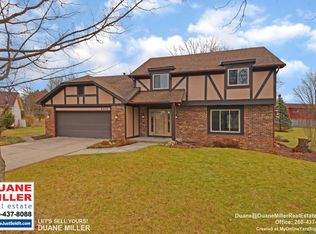Closed
$305,000
4327 Locust Spring Pl, Fort Wayne, IN 46804
4beds
2,550sqft
Single Family Residence
Built in 1984
8,276.4 Square Feet Lot
$309,100 Zestimate®
$--/sqft
$2,255 Estimated rent
Home value
$309,100
$281,000 - $340,000
$2,255/mo
Zestimate® history
Loading...
Owner options
Explore your selling options
What's special
Welcome to this stunning 4-bedroom, 3.5-bathroom home tucked away in a quiet cul-de-sac in the desirable Haverhill neighborhood. From the moment you arrive, you’ll notice the pride of ownership and thoughtful updates throughout. The home has seen numerous upgrades, including newer windows (2013), a new roof (2017), updated furnace and AC (2016), and a beautifully remodeled kitchen in 2010. Additional improvements include new front siding (2010), a newer garage door (2003), and a whole-house electric generator for added peace of mind. Inside, you’ll find a bright and welcoming layout designed for both comfort and entertaining. The spacious living room features laminate flooring and a wall of windows that fill the space with natural light. A formal dining room, also with laminate flooring, provides a perfect setting for family meals or special occasions. The updated kitchen boasts a gas range, pantry, bay window, and comes fully equipped with all appliances. Just off the kitchen, the cozy family room invites you to relax by the floor-to-ceiling brick Gas fireplace, flanked by built-in shelving. Upstairs, the primary suite offers a private bath and walk-in closet. The second bedroom, situated above the garage, is generously sized and perfect for a guest room, home office, or playroom. Two additional bedrooms are well-sized and share a full bath. The finished basement expands your living space significantly with a large rec room, a den, and a laundry area—ideal for entertaining or everyday use. Outside, the home backs up to a tranquil association park and borders a common area, offering extra privacy and green space. The backyard is beautifully maintained and perfect for outdoor gatherings or quiet evenings. Located just a short walk from Haverhill Elementary School, this home combines a family-friendly location with all the features today’s buyers are looking for. Don't miss your chance to make this exceptional property your next home! **Some photos were virtually staged for paint colors**
Zillow last checked: 8 hours ago
Listing updated: September 19, 2025 at 08:05am
Listed by:
Bradley Stinson Cell:260-615-7271,
North Eastern Group Realty
Bought with:
Martin Brandenberger, RB14051135
Coldwell Banker Real Estate Group
Source: IRMLS,MLS#: 202519496
Facts & features
Interior
Bedrooms & bathrooms
- Bedrooms: 4
- Bathrooms: 4
- Full bathrooms: 3
- 1/2 bathrooms: 1
Bedroom 1
- Level: Upper
Bedroom 2
- Level: Upper
Dining room
- Level: Main
- Area: 110
- Dimensions: 11 x 10
Family room
- Level: Main
- Area: 247
- Dimensions: 19 x 13
Kitchen
- Level: Main
- Area: 80
- Dimensions: 10 x 8
Living room
- Level: Main
- Area: 192
- Dimensions: 16 x 12
Office
- Level: Lower
- Area: 81
- Dimensions: 9 x 9
Heating
- Natural Gas, Forced Air
Cooling
- Central Air
Appliances
- Included: Disposal, Range/Oven Hk Up Gas/Elec, Dishwasher, Microwave, Refrigerator, Gas Range, Gas Water Heater
- Laundry: Electric Dryer Hookup
Features
- 1st Bdrm En Suite, Walk-In Closet(s), Laminate Counters, Crown Molding, Eat-in Kitchen, Entrance Foyer, Natural Woodwork, Tub/Shower Combination, Formal Dining Room, Custom Cabinetry
- Doors: Six Panel Doors
- Basement: Partial,Finished,Sump Pump
- Attic: Pull Down Stairs,Storage
- Number of fireplaces: 1
- Fireplace features: Family Room
Interior area
- Total structure area: 2,650
- Total interior livable area: 2,550 sqft
- Finished area above ground: 1,900
- Finished area below ground: 650
Property
Parking
- Total spaces: 2
- Parking features: Attached, Garage Door Opener
- Attached garage spaces: 2
Features
- Levels: Two
- Stories: 2
- Patio & porch: Deck, Porch Covered
- Fencing: None
Lot
- Size: 8,276 sqft
- Dimensions: 70X120
- Features: Cul-De-Sac, Level, City/Town/Suburb, Landscaped, Near Walking Trail
Details
- Parcel number: 021123102005.000075
- Other equipment: Generator-Whole House
Construction
Type & style
- Home type: SingleFamily
- Property subtype: Single Family Residence
Materials
- Brick, Vinyl Siding
- Roof: Asphalt
Condition
- New construction: No
- Year built: 1984
Utilities & green energy
- Sewer: City
- Water: City
Community & neighborhood
Security
- Security features: Smoke Detector(s)
Location
- Region: Fort Wayne
- Subdivision: Haverhill
HOA & financial
HOA
- Has HOA: Yes
- HOA fee: $190 annually
Other
Other facts
- Listing terms: Cash,Conventional,FHA,VA Loan
Price history
| Date | Event | Price |
|---|---|---|
| 9/15/2025 | Sold | $305,000-1.6% |
Source: | ||
| 8/16/2025 | Pending sale | $309,900 |
Source: | ||
| 7/31/2025 | Listed for sale | $309,900 |
Source: | ||
| 6/22/2025 | Pending sale | $309,900 |
Source: | ||
| 5/28/2025 | Listed for sale | $309,900 |
Source: | ||
Public tax history
| Year | Property taxes | Tax assessment |
|---|---|---|
| 2024 | $2,970 +6.3% | $293,600 +5.9% |
| 2023 | $2,794 +25% | $277,300 +7.2% |
| 2022 | $2,235 +10% | $258,600 +21.2% |
Find assessor info on the county website
Neighborhood: Haverhill
Nearby schools
GreatSchools rating
- 7/10Haverhill Elementary SchoolGrades: K-5Distance: 0.3 mi
- 6/10Summit Middle SchoolGrades: 6-8Distance: 1 mi
- 10/10Homestead Senior High SchoolGrades: 9-12Distance: 1.1 mi
Schools provided by the listing agent
- Elementary: Haverhill
- Middle: Woodside
- High: Homestead
- District: MSD of Southwest Allen Cnty
Source: IRMLS. This data may not be complete. We recommend contacting the local school district to confirm school assignments for this home.

Get pre-qualified for a loan
At Zillow Home Loans, we can pre-qualify you in as little as 5 minutes with no impact to your credit score.An equal housing lender. NMLS #10287.
Sell for more on Zillow
Get a free Zillow Showcase℠ listing and you could sell for .
$309,100
2% more+ $6,182
With Zillow Showcase(estimated)
$315,282

