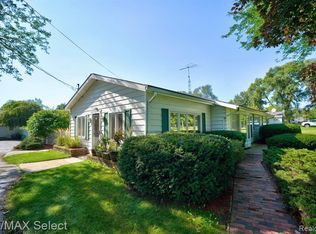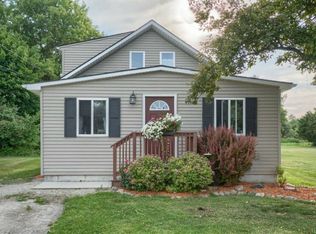Sold for $265,000
$265,000
4327 N Gale Rd, Davison, MI 48423
3beds
1,521sqft
Single Family Residence
Built in 1942
5 Acres Lot
$292,800 Zestimate®
$174/sqft
$2,021 Estimated rent
Home value
$292,800
$258,000 - $331,000
$2,021/mo
Zestimate® history
Loading...
Owner options
Explore your selling options
What's special
Welcome to this five acres of up-north feel and to this Davison country living. Beautiful mature trees, trails, berry bushes everywhere and a garden, huge pole barn with electricity. Very large ranch home offers three bedrooms and two full baths, all of which are nice sized, a formal dining area plus an office/den/ Florida room out back to sit and relax and gaze. Newer Furnace. Full lower level has plenty of space for storage or for future finished living areas and a second fireplace! Current owner ran electricity out to the firepit table for music or to just charge your phone, property has a camper outlet next to the driveway, the well is 2 yrs old, septic is being inspected and pumped 7/3/24, roof 7 yrs old, siding 2yrs old, garage is propane heated... This is a Fantastic price for this gorgeous country lot. *Added bonus it backs up to your very own life time camp site at ODA where you can use all of the amenities at your pleasure... Schedule your showing today.
***Property back om the Market, Buyer backed out... ***
Zillow last checked: 8 hours ago
Listing updated: September 18, 2025 at 11:45pm
Listed by:
Denny Winer 810-853-1523,
Red Fox Realty LLC
Bought with:
Janet Corey, 6501414072
Keller Williams Lakeside
Source: Realcomp II,MLS#: 20240039611
Facts & features
Interior
Bedrooms & bathrooms
- Bedrooms: 3
- Bathrooms: 2
- Full bathrooms: 2
Heating
- Forced Air, Natural Gas
Appliances
- Included: Dryer, Free Standing Electric Oven, Free Standing Electric Range, Free Standing Refrigerator, Washer
Features
- Basement: Full,Unfinished
- Has fireplace: Yes
- Fireplace features: Living Room
Interior area
- Total interior livable area: 1,521 sqft
- Finished area above ground: 1,521
Property
Parking
- Total spaces: 2
- Parking features: Two Car Garage, Attached, Heated Garage, Garage Faces Side
- Attached garage spaces: 2
Features
- Levels: One
- Stories: 1
- Entry location: GroundLevel
- Pool features: None
Lot
- Size: 5 Acres
- Dimensions: 161 x 1294 x 161 x 1294
Details
- Parcel number: 1629200018
- Special conditions: Short Sale No,Standard
Construction
Type & style
- Home type: SingleFamily
- Architectural style: Ranch
- Property subtype: Single Family Residence
Materials
- Block, Vinyl Siding
- Foundation: Basement, Block
- Roof: Asphalt
Condition
- New construction: No
- Year built: 1942
Details
- Warranty included: Yes
Utilities & green energy
- Sewer: Septic Tank
- Water: Well
Community & neighborhood
Location
- Region: Davison
Other
Other facts
- Listing agreement: Exclusive Right To Sell
- Listing terms: Cash,Conventional,FHA
Price history
| Date | Event | Price |
|---|---|---|
| 10/21/2024 | Sold | $265,000-1.8%$174/sqft |
Source: | ||
| 9/23/2024 | Pending sale | $269,900$177/sqft |
Source: | ||
| 9/17/2024 | Price change | $269,900-6.9%$177/sqft |
Source: | ||
| 9/6/2024 | Listed for sale | $289,900$191/sqft |
Source: | ||
| 8/31/2024 | Pending sale | $289,900$191/sqft |
Source: | ||
Public tax history
| Year | Property taxes | Tax assessment |
|---|---|---|
| 2024 | $3,307 | $100,500 +12.2% |
| 2023 | -- | $89,600 +11.4% |
| 2022 | -- | $80,400 +6.6% |
Find assessor info on the county website
Neighborhood: 48423
Nearby schools
GreatSchools rating
- 6/10Siple Elementary SchoolGrades: K-4Distance: 1.4 mi
- 6/10Davison Middle SchoolGrades: 7-8Distance: 3.4 mi
- 9/10Davison High SchoolGrades: 9-12Distance: 3.8 mi
Get a cash offer in 3 minutes
Find out how much your home could sell for in as little as 3 minutes with a no-obligation cash offer.
Estimated market value$292,800
Get a cash offer in 3 minutes
Find out how much your home could sell for in as little as 3 minutes with a no-obligation cash offer.
Estimated market value
$292,800

