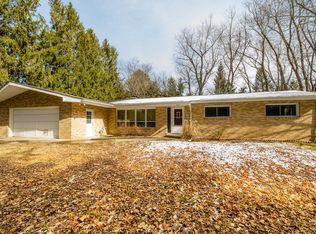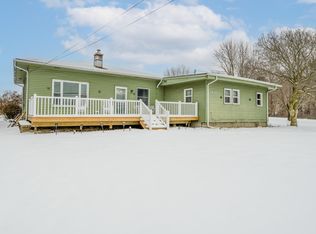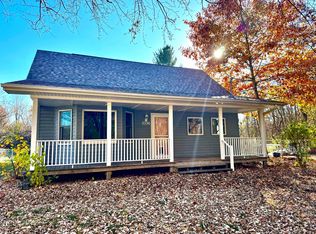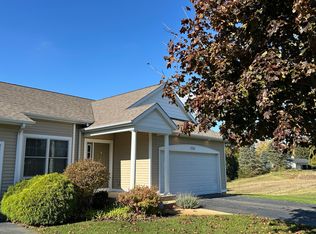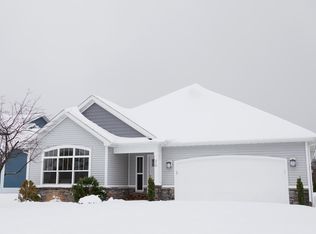Calling all nature lovers!
Here's a rare chance to own nearly 18.5 acres of beautiful wooded land, where you can even hear the waves of Lake Michigan nearby. Public access to the lake is just minutes away!
A long, tree-lined driveway welcomes you home to a cozy 3-bedroom, 2-bath house with an attached 2-car heated garage, a 3-car detached garage (2 stalls are heated), and a 30x40 pole barn—plenty of space for projects, storage, or hobbies.
This property has so much to offer, whether you're looking to start a home business, enjoy outdoor entertaining, or simply relax and take in the peaceful sounds of nature and abundant wildlife. There's fun and beauty to enjoy in every season!
All this, and you're only 10 minutes from downtown St. Joe, with shopping, restaurants, and beaches close by—and just 90 minutes from Chicago.
Active
Price cut: $25K (2/14)
$425,000
4327 Pier Rd, Benton Harbor, MI 49022
3beds
1,649sqft
Est.:
Single Family Residence
Built in 1966
18.43 Acres Lot
$403,200 Zestimate®
$258/sqft
$-- HOA
What's special
Wooded land
- 110 days |
- 2,247 |
- 81 |
Zillow last checked: 8 hours ago
Listing updated: February 14, 2026 at 01:50pm
Listed by:
Vikki Wade 269-369-3070,
Century 21 Affiliated 269-588-5055,
Dawn Riethmeier 269-369-9189,
Century 21 Affiliated
Source: MichRIC,MLS#: 25056599
Tour with a local agent
Facts & features
Interior
Bedrooms & bathrooms
- Bedrooms: 3
- Bathrooms: 2
- Full bathrooms: 2
Primary bedroom
- Level: Upper
- Area: 180
- Dimensions: 15.00 x 12.00
Bedroom 2
- Level: Upper
- Area: 168
- Dimensions: 14.00 x 12.00
Bedroom 3
- Level: Upper
- Area: 99
- Dimensions: 11.00 x 9.00
Bathroom 1
- Level: Main
Bathroom 2
- Level: Upper
Family room
- Level: Lower
- Area: 396.17
- Dimensions: 17.30 x 22.90
Kitchen
- Level: Main
- Area: 240
- Dimensions: 20.00 x 12.00
Laundry
- Level: Lower
- Area: 24.6
- Dimensions: 4.10 x 6.00
Living room
- Level: Main
- Area: 252
- Dimensions: 21.00 x 12.00
Heating
- Forced Air, Hot Water
Cooling
- Central Air
Appliances
- Included: Dishwasher, Disposal, Microwave, Oven, Range, Refrigerator
- Laundry: Electric Dryer Hookup, Lower Level
Features
- Ceiling Fan(s), Center Island, Eat-in Kitchen, Pantry
- Flooring: Carpet, Laminate
- Basement: Crawl Space,Partial,Slab
- Number of fireplaces: 1
- Fireplace features: Family Room, Gas Log
Interior area
- Total structure area: 1,158
- Total interior livable area: 1,649 sqft
Property
Parking
- Total spaces: 5
- Parking features: Garage Faces Front, Garage Door Opener, Detached, Attached
- Garage spaces: 5
Features
- Stories: 2
Lot
- Size: 18.43 Acres
- Features: Level, Wooded, Shrubs/Hedges
Details
- Additional structures: Gazebo, Second Garage, Shed(s), Pole Barn
- Parcel number: 111000220018074
Construction
Type & style
- Home type: SingleFamily
- Property subtype: Single Family Residence
Materials
- Brick, Vinyl Siding
- Roof: Composition
Condition
- New construction: No
- Year built: 1966
Utilities & green energy
- Sewer: Septic Tank
- Water: Private, Well
Community & HOA
Location
- Region: Benton Harbor
Financial & listing details
- Price per square foot: $258/sqft
- Tax assessed value: $188,688
- Annual tax amount: $4,275
- Date on market: 11/4/2025
- Listing terms: Cash,FHA,VA Loan,USDA Loan,Conventional
- Road surface type: Paved
Estimated market value
$403,200
$383,000 - $423,000
$2,116/mo
Price history
Price history
| Date | Event | Price |
|---|---|---|
| 2/14/2026 | Price change | $425,000-5.6%$258/sqft |
Source: | ||
| 11/21/2025 | Price change | $450,000-8.1%$273/sqft |
Source: | ||
| 11/4/2025 | Listed for sale | $489,900-1.8%$297/sqft |
Source: | ||
| 6/19/2024 | Listing removed | -- |
Source: Owner Report a problem | ||
| 5/2/2024 | Price change | $499,000+1.8%$303/sqft |
Source: | ||
| 4/23/2024 | Listed for sale | $490,000+8.9%$297/sqft |
Source: Owner Report a problem | ||
| 6/23/2022 | Sold | $450,000+46.3%$273/sqft |
Source: | ||
| 3/24/2021 | Listing removed | -- |
Source: Owner Report a problem | ||
| 5/20/2019 | Sold | $307,500+6.4%$186/sqft |
Source: Public Record Report a problem | ||
| 4/23/2019 | Pending sale | $289,000$175/sqft |
Source: Owner Report a problem | ||
| 4/21/2019 | Listed for sale | $289,000+1.4%$175/sqft |
Source: Owner Report a problem | ||
| 10/30/2018 | Sold | $285,000$173/sqft |
Source: Public Record Report a problem | ||
| 8/7/2018 | Price change | $285,000-3.1%$173/sqft |
Source: New Seasons Real Estate #18029408 Report a problem | ||
| 7/23/2018 | Price change | $294,000-1.7%$178/sqft |
Source: New Seasons Real Estate #18029408 Report a problem | ||
| 6/25/2018 | Listed for sale | $299,000$181/sqft |
Source: New Seasons Real Estate #18029408 Report a problem | ||
Public tax history
Public tax history
| Year | Property taxes | Tax assessment |
|---|---|---|
| 2025 | $4,275 +5.6% | $210,500 +12.9% |
| 2024 | $4,048 | $186,500 +7% |
| 2023 | -- | $174,300 +5.1% |
| 2022 | $3,378 | $165,900 +4.4% |
| 2021 | -- | $158,900 +28.8% |
| 2020 | $3,007 +77.8% | $123,400 +0.7% |
| 2019 | $1,691 -17.1% | $122,500 +16.2% |
| 2018 | $2,039 +33.7% | $105,400 +25.9% |
| 2017 | $1,524 +1.9% | $83,700 -10.2% |
| 2016 | $1,495 +109.5% | $93,200 +8.8% |
| 2015 | $714 | $85,700 -4.4% |
| 2014 | -- | $89,600 +7.7% |
| 2013 | -- | $83,200 +4.1% |
| 2012 | -- | $79,900 -26.4% |
| 2011 | -- | $108,550 +3% |
| 2010 | -- | $105,350 +3.6% |
| 2009 | -- | $101,700 -4.4% |
| 2008 | -- | $106,400 +13.6% |
| 2007 | -- | $93,700 +21.8% |
| 2006 | -- | $76,900 +3.1% |
| 2005 | -- | $74,600 |
| 2004 | -- | $74,600 -1.8% |
| 2003 | -- | $76,000 +30.4% |
| 2002 | -- | $58,300 +13% |
| 2001 | -- | $51,600 |
Find assessor info on the county website
BuyAbility℠ payment
Est. payment
$2,388/mo
Principal & interest
$1998
Property taxes
$390
Climate risks
Neighborhood: 49022
Nearby schools
GreatSchools rating
- 1/10Coloma Elementary SchoolGrades: PK-3Distance: 4.4 mi
- 6/10Coloma Junior High SchoolGrades: 6-8Distance: 4.3 mi
- 6/10Coloma High SchoolGrades: 9-12Distance: 4.3 mi
