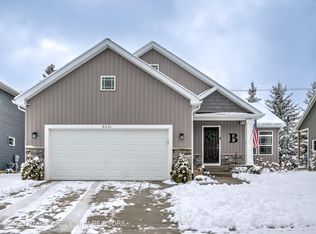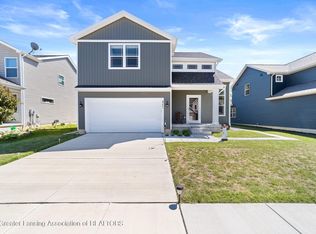Sold for $167,000
$167,000
4327 Willoughby Rd, Holt, MI 48842
3beds
2,046sqft
Single Family Residence
Built in 1935
0.52 Acres Lot
$174,500 Zestimate®
$82/sqft
$1,683 Estimated rent
Home value
$174,500
Estimated sales range
Not available
$1,683/mo
Zestimate® history
Loading...
Owner options
Explore your selling options
What's special
All offers due by Sunday 20th by 9am.
This cute 3 bedroom 1 full bath Features a large formal dining area and large living room. Home has 2 bedrooms on the main level with the 3rd upstairs. There is an additional area (unfinished attic space) that can be finished for a great walk in closet or Bathroom upstairs. Home is very well maintained and in a great location, close to parks, shopping, walking tails, and highway yet has a large 1/2 Acre lot! Home has Granite Countertops, Newer Furnace & AC 2012, house Roof 2024 Garage roof 2017. Basement has a bar and is partially finished. Lots of potential!
Zillow last checked: 8 hours ago
Listing updated: September 23, 2025 at 11:47am
Listed by:
Julie Baker 517-281-6776,
RE/MAX Real Estate Professionals
Bought with:
Kelly Hude, 6501327178
RE/MAX Real Estate Professionals
Source: Greater Lansing AOR,MLS#: 289712
Facts & features
Interior
Bedrooms & bathrooms
- Bedrooms: 3
- Bathrooms: 1
- Full bathrooms: 1
Primary bedroom
- Level: First
- Area: 108.36 Square Feet
- Dimensions: 9.03 x 12
Bedroom 2
- Level: Second
- Area: 81.54 Square Feet
- Dimensions: 9.05 x 9.01
Bedroom 3
- Level: Second
- Area: 207.46 Square Feet
- Dimensions: 23 x 9.02
Dining room
- Level: First
- Area: 101.3 Square Feet
- Dimensions: 10.04 x 10.09
Kitchen
- Level: First
- Area: 101.51 Square Feet
- Dimensions: 10.1 x 10.05
Living room
- Level: First
- Area: 248.03 Square Feet
- Dimensions: 13.02 x 19.05
Other
- Description: FLEX ROOM
- Level: Basement
- Area: 507.98 Square Feet
- Dimensions: 23.09 x 22
Heating
- Forced Air, Natural Gas
Cooling
- Central Air
Appliances
- Included: Refrigerator, Oven, Dishwasher
- Laundry: In Basement
Features
- Granite Counters
- Flooring: Carpet, Wood
- Windows: Wood Frames
- Basement: Full,Partially Finished
- Has fireplace: No
Interior area
- Total structure area: 2,176
- Total interior livable area: 2,046 sqft
- Finished area above ground: 1,312
- Finished area below ground: 734
Property
Parking
- Parking features: Driveway
- Has uncovered spaces: Yes
Features
- Levels: One and One Half
- Stories: 1
- Patio & porch: Covered, Deck, Front Porch
- Exterior features: Private Yard
- Has view: Yes
- View description: Neighborhood
Lot
- Size: 0.52 Acres
- Dimensions: 100 x 193
- Features: Back Yard, Few Trees
Details
- Additional structures: Garage(s), Shed(s)
- Foundation area: 864
- Parcel number: 33250514126006
- Zoning description: Zoning
Construction
Type & style
- Home type: SingleFamily
- Architectural style: Cape Cod
- Property subtype: Single Family Residence
Materials
- Vinyl Siding, Wood Siding
- Foundation: Block
- Roof: Shingle
Condition
- Year built: 1935
Utilities & green energy
- Electric: 100 Amp Service
- Sewer: Public Sewer
- Water: Public
Community & neighborhood
Location
- Region: Holt
- Subdivision: None
Other
Other facts
- Listing terms: VA Loan,Cash,Conventional,FHA,MSHDA
- Road surface type: Paved
Price history
| Date | Event | Price |
|---|---|---|
| 9/23/2025 | Sold | $167,000+7.7%$82/sqft |
Source: | ||
| 7/20/2025 | Pending sale | $155,000$76/sqft |
Source: | ||
| 7/15/2025 | Listed for sale | $155,000$76/sqft |
Source: | ||
Public tax history
| Year | Property taxes | Tax assessment |
|---|---|---|
| 2024 | $1,871 | $68,700 +11% |
| 2023 | -- | $61,900 +5.1% |
| 2022 | -- | $58,900 +24.8% |
Find assessor info on the county website
Neighborhood: 48842
Nearby schools
GreatSchools rating
- 5/10Elliott Elementary SchoolGrades: K-4Distance: 0.8 mi
- 3/10Holt Junior High SchoolGrades: 7-8Distance: 1.4 mi
- 8/10Holt Senior High SchoolGrades: 9-12Distance: 3.3 mi
Schools provided by the listing agent
- High: Holt/Dimondale
Source: Greater Lansing AOR. This data may not be complete. We recommend contacting the local school district to confirm school assignments for this home.
Get pre-qualified for a loan
At Zillow Home Loans, we can pre-qualify you in as little as 5 minutes with no impact to your credit score.An equal housing lender. NMLS #10287.
Sell with ease on Zillow
Get a Zillow Showcase℠ listing at no additional cost and you could sell for —faster.
$174,500
2% more+$3,490
With Zillow Showcase(estimated)$177,990

