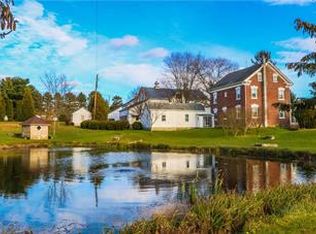Sold for $1,900,000
$1,900,000
4328 Cider Press Rd, Slatington, PA 18080
4beds
5,026sqft
Farm, Single Family Residence
Built in 2000
38.53 Acres Lot
$1,943,300 Zestimate®
$378/sqft
$3,746 Estimated rent
Home value
$1,943,300
$1.73M - $2.18M
$3,746/mo
Zestimate® history
Loading...
Owner options
Explore your selling options
What's special
A premier equestrian estate designed for seamless business operations, this property offers state-of-the-art facilities and a thoughtfully crafted residence, set against a backdrop of rolling pastures. The Monogram custom home spans 3,589 sf, with an additional 1,000-sf finished lower level. A great room with a cathedral ceiling and fireplace sets the stage for effortless entertaining, while the gourmet kitchen, formal dining room, and library provide refined spaces for both work and leisure. Beyond the residence, the estate is purpose-built for equestrian excellence. The stables feature 15 12’x12’ matted stalls, heated wash stall, utility/laundry room, an attached 40’ x 30’ breeding area that could be converted into add. stalls. A FURNISHED 800 sf APARTMENT above the barn provides comfortable accommodations for staff or guests, while a dedicated 20'x16’ office ensures smooth business operations. Nearby, a 40’ x 60’ hay and equipment building offers ample storage. Training facilities include a 70’x160’ indoor w premium fiber footing, shatterproof mirrors, and ventilation panels for summer airflow, as well as an 80’x200’ outdoor arena with sand footing, a ringside gazebo, and a 60’ round pen. Carefully planned turnout options include 5 large dry lots, each with southern-facing loafing sheds and heated automatic waterers, as well as multiple paddocks and grass pastures. The entire property is fenced with durable white Centaur fencing, ensuring both safety and aesthetic appeal.
Zillow last checked: 8 hours ago
Listing updated: May 08, 2025 at 03:27pm
Listed by:
Devon LeCompte 908-763-2658,
LeCompte Realty
Bought with:
nonmember
NON MBR Office
Source: GLVR,MLS#: 752879 Originating MLS: Lehigh Valley MLS
Originating MLS: Lehigh Valley MLS
Facts & features
Interior
Bedrooms & bathrooms
- Bedrooms: 4
- Bathrooms: 4
- Full bathrooms: 3
- 1/2 bathrooms: 1
Heating
- Baseboard, Electric, Hot Water, Oil, Zoned
Cooling
- Central Air
Appliances
- Included: Dryer, Dishwasher, Electric Oven, Electric Range, Electric Water Heater, Microwave, Oil Water Heater, Refrigerator, Washer
- Laundry: Main Level
Features
- Attic, Cathedral Ceiling(s), Dining Area, Separate/Formal Dining Room, Entrance Foyer, Eat-in Kitchen, Game Room, High Ceilings, Home Office, In-Law Floorplan, Jetted Tub, Kitchen Island, Mud Room, Second Kitchen, Storage, Skylights, Utility Room, Vaulted Ceiling(s), Walk-In Closet(s)
- Flooring: Carpet, Ceramic Tile, Hardwood
- Windows: Skylight(s)
- Basement: Full,Concrete,Partially Finished,Rec/Family Area
- Has fireplace: Yes
- Fireplace features: Bedroom, Family Room, Gas Log
Interior area
- Total interior livable area: 5,026 sqft
- Finished area above ground: 3,997
- Finished area below ground: 1,029
Property
Parking
- Total spaces: 8
- Parking features: Attached, Detached, Garage, Garage Door Opener
- Attached garage spaces: 8
Features
- Stories: 2
- Patio & porch: Patio
- Exterior features: Fence, Hot Tub/Spa, Patio, Shed
- Has spa: Yes
- Fencing: Yard Fenced
- Has view: Yes
- View description: Hills, Panoramic, Valley
Lot
- Size: 38.53 Acres
- Features: Not In Subdivision, Sloped, Views, Pond on Lot
Details
- Additional structures: Barn(s), Guest House, Gazebo, Stable(s), Shed(s), Workshop
- Parcel number: 555053692489001
- Zoning: R-RURAL
- Special conditions: None
Construction
Type & style
- Home type: SingleFamily
- Architectural style: Colonial,Farmhouse
- Property subtype: Farm, Single Family Residence
Materials
- Stone Veneer, Stucco, Synthetic Stucco
- Foundation: Basement
- Roof: Asphalt,Fiberglass
Condition
- Unknown
- Year built: 2000
Utilities & green energy
- Electric: 200+ Amp Service, Circuit Breakers
- Sewer: Septic Tank
- Water: Well
Community & neighborhood
Location
- Region: Slatington
- Subdivision: Not in Development
Other
Other facts
- Listing terms: Cash,Conventional,1031 Exchange,FHA,VA Loan
- Ownership type: Fee Simple
Price history
| Date | Event | Price |
|---|---|---|
| 4/30/2025 | Sold | $1,900,000-5%$378/sqft |
Source: | ||
| 3/30/2025 | Pending sale | $1,999,000$398/sqft |
Source: | ||
| 2/26/2025 | Listed for sale | $1,999,000-0.1%$398/sqft |
Source: | ||
| 12/31/2024 | Listing removed | $2,000,000$398/sqft |
Source: | ||
| 8/6/2024 | Price change | $2,000,000-7%$398/sqft |
Source: | ||
Public tax history
| Year | Property taxes | Tax assessment |
|---|---|---|
| 2025 | $26,466 +52.8% | $880,100 |
| 2024 | $17,318 +1.8% | $880,100 |
| 2023 | $17,020 +2.8% | $880,100 |
Find assessor info on the county website
Neighborhood: 18080
Nearby schools
GreatSchools rating
- NAPeters El SchoolGrades: K-2Distance: 1.8 mi
- 5/10Northern Lehigh Middle SchoolGrades: 7-8Distance: 4.4 mi
- 6/10Northern Lehigh Senior High SchoolGrades: 9-12Distance: 4.5 mi
Schools provided by the listing agent
- District: Northern Lehigh
Source: GLVR. This data may not be complete. We recommend contacting the local school district to confirm school assignments for this home.
Get a cash offer in 3 minutes
Find out how much your home could sell for in as little as 3 minutes with a no-obligation cash offer.
Estimated market value$1,943,300
Get a cash offer in 3 minutes
Find out how much your home could sell for in as little as 3 minutes with a no-obligation cash offer.
Estimated market value
$1,943,300
