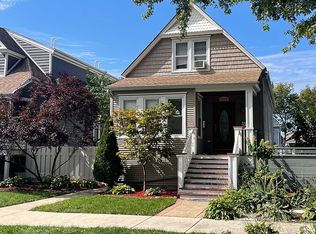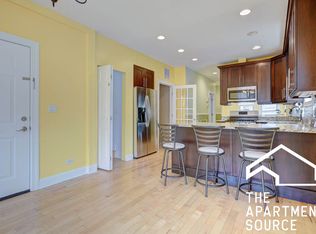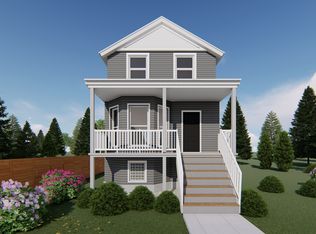Closed
$900,000
4328 N Ridgeway Ave, Chicago, IL 60618
4beds
--sqft
Single Family Residence
Built in 1898
4,687.06 Square Feet Lot
$918,600 Zestimate®
$--/sqft
$3,229 Estimated rent
Home value
$918,600
$827,000 - $1.02M
$3,229/mo
Zestimate® history
Loading...
Owner options
Explore your selling options
What's special
Welcome to 4328 N Ridgeway Avenue - a dreamy single family home set on an extra-wide 38' wide lot in vibrant Irving Park! This home features an open-concept main level that is perfect for entertaining with a cozy fireplace in the living room, a large dining room, a well-appointed kitchen and a charming breakfast nook with built-in banquet. The kitchen boasts a large island, white cabinetry, quartz countertops stainless steel appliances, stylish backsplash and a classic stainless steel farm sink. So many thoughtful details have been added to this home like wainscoting to elevate style, modern light fixtures and abundant storage. Upstairs you'll find your primary suite waiting as your sanctuary with a private balcony, walk-in closet and en-suite bathroom with double vanity, soaking tub and separate shower. Two additional bedrooms, a full bathroom, and a convenient laundry room round out the top floor. The basement has a wonderful recreation area perfect for a family room, gym, playroom - or all of the above! The basement also hosts the 4th bedroom that functions as a perfect guest space or office, a full bathroom and a mud room entry area off the back door - ideal for entering the home on wet or snowy days and organizing your gear. The outdoor space at 4328 N Ridgeway really shines with a spacious side yard, beautiful landscaping, large backyard with patio, recently refinished deck and sizable 3-car garage. Makes you forget you are even on a city lot with all the extra green space and storage in the garage! This home is located a few blocks from popular Independence Park and many restaurants & shops along Irving Park Rd so there is always plenty to do and explore close to home. Enjoy a quick commute downtown or to O'Hare with easy access to the Metra, the Irving Park Blue Line station and the highway. Don't miss out on calling this fabulous home yours before the end of the summer!
Zillow last checked: 8 hours ago
Listing updated: August 04, 2025 at 01:01am
Listing courtesy of:
Elizabeth Lothamer 773-466-7150,
Compass,
Jennifer Downey Piehl,
Compass
Bought with:
Stephanie Malmquist
Cross Street Real Estate
Source: MRED as distributed by MLS GRID,MLS#: 12362780
Facts & features
Interior
Bedrooms & bathrooms
- Bedrooms: 4
- Bathrooms: 4
- Full bathrooms: 3
- 1/2 bathrooms: 1
Primary bedroom
- Features: Flooring (Hardwood), Bathroom (Full, Double Sink, Tub & Separate Shwr)
- Level: Second
- Area: 168 Square Feet
- Dimensions: 12X14
Bedroom 2
- Features: Flooring (Hardwood)
- Level: Second
- Area: 144 Square Feet
- Dimensions: 12X12
Bedroom 3
- Features: Flooring (Hardwood)
- Level: Second
- Area: 100 Square Feet
- Dimensions: 10X10
Bedroom 4
- Features: Flooring (Carpet)
- Level: Basement
- Area: 100 Square Feet
- Dimensions: 10X10
Dining room
- Features: Flooring (Hardwood)
- Level: Main
- Area: 154 Square Feet
- Dimensions: 11X14
Family room
- Features: Flooring (Carpet)
- Level: Basement
- Area: 396 Square Feet
- Dimensions: 18X22
Kitchen
- Features: Kitchen (Eating Area-Table Space, Island, SolidSurfaceCounter), Flooring (Hardwood)
- Level: Main
- Area: 132 Square Feet
- Dimensions: 11X12
Laundry
- Features: Flooring (Vinyl)
- Level: Second
- Area: 18 Square Feet
- Dimensions: 3X6
Living room
- Features: Flooring (Hardwood)
- Level: Main
- Area: 360 Square Feet
- Dimensions: 24X15
Heating
- Natural Gas, Forced Air
Cooling
- Central Air, Zoned
Appliances
- Included: Range, Microwave, Dishwasher, Refrigerator, Stainless Steel Appliance(s), Range Hood
- Laundry: Upper Level, In Unit
Features
- Walk-In Closet(s)
- Flooring: Hardwood
- Basement: Finished,Exterior Entry,Full
- Number of fireplaces: 1
- Fireplace features: Electric, Living Room
Interior area
- Total structure area: 0
Property
Parking
- Total spaces: 3
- Parking features: Garage Door Opener, On Site, Garage Owned, Detached, Garage
- Garage spaces: 3
- Has uncovered spaces: Yes
Accessibility
- Accessibility features: No Disability Access
Features
- Stories: 2
- Patio & porch: Deck, Patio
- Exterior features: Balcony
- Fencing: Fenced
Lot
- Size: 4,687 sqft
- Dimensions: 38 X 126
- Features: Landscaped
Details
- Parcel number: 13143040290000
- Special conditions: None
- Other equipment: Sump Pump
Construction
Type & style
- Home type: SingleFamily
- Property subtype: Single Family Residence
Materials
- Frame, Fiber Cement
Condition
- New construction: No
- Year built: 1898
- Major remodel year: 2018
Utilities & green energy
- Sewer: Public Sewer
- Water: Lake Michigan, Public
Community & neighborhood
Community
- Community features: Sidewalks
Location
- Region: Chicago
HOA & financial
HOA
- Services included: None
Other
Other facts
- Listing terms: Conventional
- Ownership: Fee Simple
Price history
| Date | Event | Price |
|---|---|---|
| 8/1/2025 | Sold | $900,000+1.2% |
Source: | ||
| 6/3/2025 | Contingent | $889,000 |
Source: | ||
| 5/15/2025 | Listed for sale | $889,000+50.8% |
Source: | ||
| 10/15/2018 | Sold | $589,500-0.4% |
Source: | ||
| 9/12/2018 | Pending sale | $592,000 |
Source: RE/MAX Central #10023367 Report a problem | ||
Public tax history
| Year | Property taxes | Tax assessment |
|---|---|---|
| 2023 | $7,979 +2.9% | $40,999 |
| 2022 | $7,757 -6.2% | $40,999 |
| 2021 | $8,272 +8.2% | $40,999 +19.9% |
Find assessor info on the county website
Neighborhood: Irving Park
Nearby schools
GreatSchools rating
- 3/10Haugan Elementary SchoolGrades: PK-8Distance: 0.3 mi
- 1/10Roosevelt High SchoolGrades: 9-12Distance: 0.6 mi
Schools provided by the listing agent
- District: 299
Source: MRED as distributed by MLS GRID. This data may not be complete. We recommend contacting the local school district to confirm school assignments for this home.

Get pre-qualified for a loan
At Zillow Home Loans, we can pre-qualify you in as little as 5 minutes with no impact to your credit score.An equal housing lender. NMLS #10287.
Sell for more on Zillow
Get a free Zillow Showcase℠ listing and you could sell for .
$918,600
2% more+ $18,372
With Zillow Showcase(estimated)
$936,972

