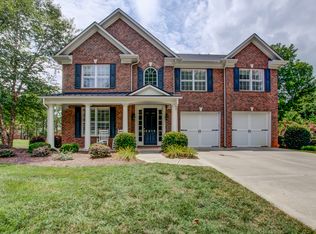Closed
$1,100,000
4328 Rochard Ln, Indian Land, SC 29707
5beds
5,221sqft
Single Family Residence
Built in 2005
0.56 Acres Lot
$1,110,300 Zestimate®
$211/sqft
$4,250 Estimated rent
Home value
$1,110,300
$1.01M - $1.22M
$4,250/mo
Zestimate® history
Loading...
Owner options
Explore your selling options
What's special
Welcome to 4328 Rochard Ln, Indian Land, SC 29707—located in the highly sought-after Bridgemill community! This stunning full brick 3-story home offers 5 bedrooms, 4.5 bathrooms, and an impressive 5,221 heated sqft. Step into a grand two-story foyer with beautiful hardwood floors throughout most of the home. The two-story great room is filled with natural light and perfect for entertaining. Enjoy a spacious kitchen, formal dining room, and open living areas. Upstairs, the oversized primary suite features dual walk-in closets and a private office/sitting area. A guest suite with en-suite bath and hardwood floors adds comfort and privacy. The finished third floor boasts a large bonus room and a dedicated theater room—ideal for entertaining or relaxing. Nestled on a quiet cul-de-sac, this home offers a private fenced backyard oasis. Enjoy top-rated schools, resort-style amenities, easy access to Ballantyne, Charlotte, dining, shopping, and more. Don’t miss this incredible opportunity!
Zillow last checked: 8 hours ago
Listing updated: August 12, 2025 at 12:04pm
Listing Provided by:
Josh Fretz JoshFretz@Selling4Carolinas.com,
RE/MAX Executive
Bought with:
Ashley Nearby
Keller Williams Ballantyne Area
Source: Canopy MLS as distributed by MLS GRID,MLS#: 4278217
Facts & features
Interior
Bedrooms & bathrooms
- Bedrooms: 5
- Bathrooms: 5
- Full bathrooms: 4
- 1/2 bathrooms: 1
- Main level bedrooms: 1
Primary bedroom
- Level: Upper
Bedroom s
- Level: Main
Bedroom s
- Level: Upper
Bedroom s
- Level: Upper
Bedroom s
- Level: Upper
Bathroom full
- Level: Main
Bathroom half
- Level: Main
Bathroom full
- Level: Upper
Bathroom full
- Level: Upper
Bathroom full
- Level: Upper
Bonus room
- Level: Third
Breakfast
- Level: Main
Dining room
- Level: Main
Other
- Level: Main
Kitchen
- Level: Main
Laundry
- Level: Upper
Living room
- Level: Main
Media room
- Level: Third
Office
- Level: Upper
Heating
- Central, Forced Air, Heat Pump, Zoned
Cooling
- Ceiling Fan(s), Central Air, Heat Pump, Multi Units, Zoned
Appliances
- Included: Dishwasher, Disposal, Double Oven, Gas Cooktop, Microwave
- Laundry: Laundry Room, Upper Level
Features
- Breakfast Bar, Built-in Features, Soaking Tub, Kitchen Island, Open Floorplan, Pantry, Walk-In Closet(s), Walk-In Pantry
- Flooring: Carpet, Hardwood, Tile
- Has basement: No
- Attic: Pull Down Stairs,Walk-In
- Fireplace features: Gas, Gas Log, Great Room
Interior area
- Total structure area: 4,038
- Total interior livable area: 5,221 sqft
- Finished area above ground: 5,221
- Finished area below ground: 0
Property
Parking
- Total spaces: 3
- Parking features: Attached Garage, Garage Door Opener, Garage Faces Side, Keypad Entry, Garage on Main Level
- Attached garage spaces: 3
Features
- Levels: Three Or More
- Stories: 3
- Patio & porch: Covered, Front Porch, Patio
- Exterior features: Fire Pit, In-Ground Irrigation
- Pool features: Community
- Fencing: Back Yard,Fenced
- Waterfront features: None
Lot
- Size: 0.56 Acres
- Dimensions: 153 x 161 x 100 x 165 x 44
Details
- Parcel number: 0010A0A010.00
- Zoning: PDD
- Special conditions: Standard
Construction
Type & style
- Home type: SingleFamily
- Property subtype: Single Family Residence
Materials
- Brick Full
- Foundation: Crawl Space
- Roof: Shingle
Condition
- New construction: No
- Year built: 2005
Utilities & green energy
- Sewer: County Sewer
- Water: County Water
Community & neighborhood
Community
- Community features: Clubhouse, Fitness Center, Game Court, Picnic Area, Playground, Pond, Recreation Area, Sidewalks, Sport Court, Street Lights, Tennis Court(s), Walking Trails
Location
- Region: Indian Land
- Subdivision: Bridgemill
HOA & financial
HOA
- Has HOA: Yes
- HOA fee: $330 quarterly
- Association name: CAMS
Other
Other facts
- Listing terms: Cash,Conventional,FHA,VA Loan
- Road surface type: Concrete, Paved
Price history
| Date | Event | Price |
|---|---|---|
| 8/12/2025 | Sold | $1,100,000-2.2%$211/sqft |
Source: | ||
| 7/10/2025 | Listed for sale | $1,125,000+104.5%$215/sqft |
Source: | ||
| 11/6/2019 | Sold | $550,000-4.3%$105/sqft |
Source: | ||
| 10/5/2019 | Pending sale | $575,000$110/sqft |
Source: Keller Williams Fort Mill #3549294 Report a problem | ||
| 9/11/2019 | Listed for sale | $575,000-2.6%$110/sqft |
Source: Keller Williams Fort Mill #3549294 Report a problem | ||
Public tax history
| Year | Property taxes | Tax assessment |
|---|---|---|
| 2024 | $7,528 0% | $21,788 |
| 2023 | $7,528 +2.1% | $21,788 |
| 2022 | $7,375 | $21,788 |
Find assessor info on the county website
Neighborhood: Indian Land
Nearby schools
GreatSchools rating
- 10/10Indian Land Elementary SchoolGrades: K-5Distance: 1.7 mi
- 4/10Indian Land Middle SchoolGrades: 6-8Distance: 1.8 mi
- 7/10Indian Land High SchoolGrades: 9-12Distance: 6.8 mi
Schools provided by the listing agent
- Elementary: Indian Land
- Middle: Indian Land
- High: Indian Land
Source: Canopy MLS as distributed by MLS GRID. This data may not be complete. We recommend contacting the local school district to confirm school assignments for this home.
Get a cash offer in 3 minutes
Find out how much your home could sell for in as little as 3 minutes with a no-obligation cash offer.
Estimated market value$1,110,300
Get a cash offer in 3 minutes
Find out how much your home could sell for in as little as 3 minutes with a no-obligation cash offer.
Estimated market value
$1,110,300
