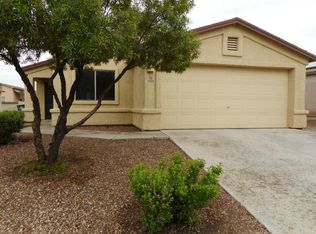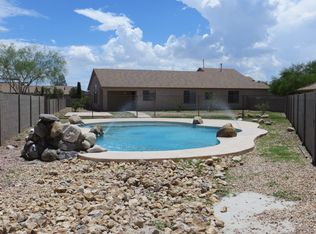This area is growing fast and is close to so many brand new conveniences like shopping, restaurants, entertainment, the freeway, the University of Arizona, and much more! What you will love about this home is its spacious floorplan, open kitchen, new floors, new counters, and spacious bedrooms. You are close to the walking path/bike trail and have a lot of privacy. You will love your over sized lot as well! This is a must see!
This property is off market, which means it's not currently listed for sale or rent on Zillow. This may be different from what's available on other websites or public sources.

