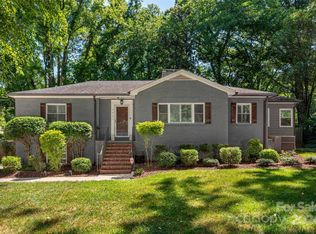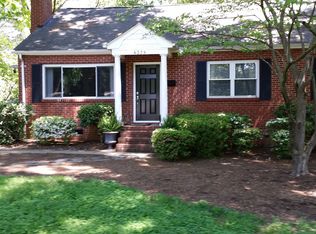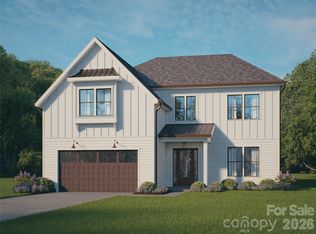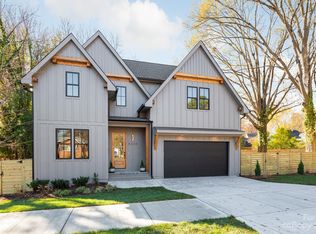Closed
$680,000
4329 Castleton Rd, Charlotte, NC 28211
3beds
1,538sqft
Single Family Residence
Built in 1952
0.46 Acres Lot
$729,300 Zestimate®
$442/sqft
$2,997 Estimated rent
Home value
$729,300
$664,000 - $802,000
$2,997/mo
Zestimate® history
Loading...
Owner options
Explore your selling options
What's special
Welcome to 4329 Castleton Road, a beautifully renovated ranch home in popular Cotswold area! This charming residence blends modern updates with classic appeal, offering a move-in-ready space perfect for homeowners and investors alike.Step inside to discover a bright and airy floor plan with stylish finishes throughout. The updated kitchen boasts sleek countertops, stainless steel appliances, and ample cabinet space, while the open living area is perfect for entertaining. Spacious bedrooms and modern bathrooms add to the home's comfort and functionality.
Enjoy the freedom of no HOA restrictions, making this an ideal opportunity for Airbnb hosting or a primary residence. The private backyard provides a peaceful retreat, perfect for relaxing or hosting gatherings.
Conveniently located near shopping, dining, and major highways, best private schools this home offers easy access to everything Charlotte has to offer. Don’t miss your chance to own this stunning property.
Zillow last checked: 8 hours ago
Listing updated: June 12, 2025 at 04:10pm
Listing Provided by:
Luda Vaynshteyn luda.cltrealestate@gmail.com,
Estate Ventures
Bought with:
Steven Imobersteg
Giving Tree Realty
Source: Canopy MLS as distributed by MLS GRID,MLS#: 4235834
Facts & features
Interior
Bedrooms & bathrooms
- Bedrooms: 3
- Bathrooms: 2
- Full bathrooms: 2
- Main level bedrooms: 3
Primary bedroom
- Level: Main
Bedroom s
- Level: Main
Bedroom s
- Level: Main
Bathroom full
- Level: Main
Dining room
- Level: Main
Kitchen
- Level: Main
Laundry
- Level: Main
Living room
- Level: Main
Other
- Level: Main
Heating
- Central, Forced Air, Natural Gas
Cooling
- Ceiling Fan(s), Central Air
Appliances
- Included: Dishwasher, Disposal, Microwave, Refrigerator with Ice Maker
- Laundry: Inside
Features
- Basement: Basement Garage Door,Exterior Entry
- Fireplace features: Den
Interior area
- Total structure area: 1,538
- Total interior livable area: 1,538 sqft
- Finished area above ground: 1,538
- Finished area below ground: 0
Property
Parking
- Total spaces: 1
- Parking features: Basement, Attached Garage, Garage Faces Side, Parking Space(s)
- Attached garage spaces: 1
Features
- Levels: One
- Stories: 1
- Entry location: Main
- Fencing: Fenced
Lot
- Size: 0.46 Acres
- Dimensions: 105.07 x 191.84 x 104.89 x 190.32
- Features: Level
Details
- Parcel number: 15720604
- Zoning: N1-C
- Special conditions: Standard
Construction
Type & style
- Home type: SingleFamily
- Property subtype: Single Family Residence
Materials
- Brick Full, Wood
- Foundation: Crawl Space
- Roof: Composition
Condition
- New construction: No
- Year built: 1952
Utilities & green energy
- Sewer: Public Sewer
- Water: City
Community & neighborhood
Location
- Region: Charlotte
- Subdivision: Cotswold
Other
Other facts
- Listing terms: Cash,Conventional
- Road surface type: Asphalt, Paved
Price history
| Date | Event | Price |
|---|---|---|
| 6/12/2025 | Sold | $680,000-1.3%$442/sqft |
Source: | ||
| 4/23/2025 | Price change | $689,000-1.4%$448/sqft |
Source: | ||
| 3/20/2025 | Listed for sale | $699,000+10.1%$454/sqft |
Source: | ||
| 5/12/2023 | Listing removed | -- |
Source: Zillow Rentals Report a problem | ||
| 5/9/2023 | Listed for rent | $3,400-15%$2/sqft |
Source: Zillow Rentals Report a problem | ||
Public tax history
| Year | Property taxes | Tax assessment |
|---|---|---|
| 2025 | -- | $603,100 |
| 2024 | -- | $603,100 |
| 2023 | -- | $603,100 +96.8% |
Find assessor info on the county website
Neighborhood: Cotswold
Nearby schools
GreatSchools rating
- 5/10Cotswold ElementaryGrades: 3-5Distance: 0.9 mi
- 3/10Alexander Graham MiddleGrades: 6-8Distance: 3.1 mi
- 7/10Myers Park HighGrades: 9-12Distance: 3 mi
Schools provided by the listing agent
- Elementary: Billingsville / Cotswold
- Middle: Alexander Graham
- High: Myers Park
Source: Canopy MLS as distributed by MLS GRID. This data may not be complete. We recommend contacting the local school district to confirm school assignments for this home.
Get a cash offer in 3 minutes
Find out how much your home could sell for in as little as 3 minutes with a no-obligation cash offer.
Estimated market value
$729,300



