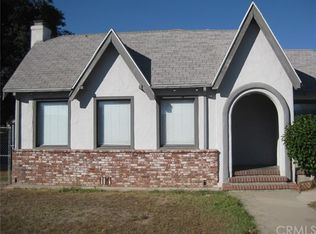Sold for $570,000 on 05/08/25
Listing Provided by:
ALEJANDRA AVILA DRE #02055680 310-800-5079,
RIVERSIDE REAL ESTATE PROFESSIONALS,
MISTY BRITTON DRE #01311494,
RIVERSIDE REAL ESTATE PROFESSIONALS
Bought with: The Pivot Group of Co., Inc
$570,000
4329 Central Ave, Riverside, CA 92506
2beds
1,244sqft
Single Family Residence
Built in 1934
6,970 Square Feet Lot
$560,200 Zestimate®
$458/sqft
$3,087 Estimated rent
Home value
$560,200
$510,000 - $616,000
$3,087/mo
Zestimate® history
Loading...
Owner options
Explore your selling options
What's special
Welcome to Central Ave! Located in the highly sought after Palm Heights Historic District. This stunning Spanish-style home is a 2 bedroom, 1 bath ideal layout. You are immediately welcomed by the beautiful natural lighting all throughout the home. The walls have been freshly painted but made sure all its original details are still in tacked. From the tile, to the wood floors, to the french doors and the windows making this lovely home so charming! You will find a very spacious dining room leading into the kitchen with lots of storage and an adorable breakfast nook. 2 very spacious bedrooms with ceiling fans and a bathroom with dual sinks. Outside you will find lots of room for extra parking or even to park an RV. Detached 2 car garage that can easily be turned into an ADU for extra space, and of course let’s not forget the beautiful backyard that is full of shade with a tree practically covering up the whole area. Conveniently located near schools, shopping and dining. This is what you're looking for, so don't hesitate!
Zillow last checked: 8 hours ago
Listing updated: May 09, 2025 at 08:48am
Listing Provided by:
ALEJANDRA AVILA DRE #02055680 310-800-5079,
RIVERSIDE REAL ESTATE PROFESSIONALS,
MISTY BRITTON DRE #01311494,
RIVERSIDE REAL ESTATE PROFESSIONALS
Bought with:
Donica Hakala, DRE #01441172
The Pivot Group of Co., Inc
Source: CRMLS,MLS#: IV25065420 Originating MLS: California Regional MLS
Originating MLS: California Regional MLS
Facts & features
Interior
Bedrooms & bathrooms
- Bedrooms: 2
- Bathrooms: 1
- Full bathrooms: 1
- Main level bathrooms: 1
- Main level bedrooms: 2
Bedroom
- Features: All Bedrooms Down
Bathroom
- Features: Dual Sinks, Tub Shower
Heating
- Central
Cooling
- Central Air
Appliances
- Included: Gas Oven, Water Heater
- Laundry: In Garage
Features
- Beamed Ceilings, Breakfast Area, Ceiling Fan(s), Separate/Formal Dining Room, All Bedrooms Down
- Flooring: Wood
- Doors: French Doors
- Windows: French/Mullioned
- Has fireplace: Yes
- Fireplace features: Living Room
- Common walls with other units/homes: No Common Walls
Interior area
- Total interior livable area: 1,244 sqft
Property
Parking
- Total spaces: 2
- Parking features: Garage
- Garage spaces: 2
Features
- Levels: One
- Stories: 1
- Entry location: /
- Patio & porch: None
- Pool features: None
- Spa features: None
- Fencing: Brick
- Has view: Yes
- View description: Neighborhood
Lot
- Size: 6,970 sqft
- Features: 0-1 Unit/Acre
Details
- Parcel number: 225112031
- Zoning: R1065
- Special conditions: Standard,Trust
Construction
Type & style
- Home type: SingleFamily
- Architectural style: Spanish
- Property subtype: Single Family Residence
Materials
- Roof: Tile
Condition
- New construction: No
- Year built: 1934
Utilities & green energy
- Sewer: Public Sewer
- Water: Public
Community & neighborhood
Community
- Community features: Curbs, Street Lights, Sidewalks
Location
- Region: Riverside
Other
Other facts
- Listing terms: Cash,Conventional,1031 Exchange,FHA,Submit,VA Loan
Price history
| Date | Event | Price |
|---|---|---|
| 5/8/2025 | Sold | $570,000+0.9%$458/sqft |
Source: | ||
| 4/8/2025 | Pending sale | $565,000$454/sqft |
Source: | ||
| 3/28/2025 | Listed for sale | $565,000+236.3%$454/sqft |
Source: | ||
| 5/11/1999 | Sold | $168,000$135/sqft |
Source: Public Record Report a problem | ||
Public tax history
| Year | Property taxes | Tax assessment |
|---|---|---|
| 2025 | $1,632 +3.3% | $141,058 +2% |
| 2024 | $1,580 +0.4% | $138,293 +2% |
| 2023 | $1,573 +1.8% | $135,582 +2% |
Find assessor info on the county website
Neighborhood: Magnolia Center
Nearby schools
GreatSchools rating
- 6/10Pachappa Elementary SchoolGrades: K-6Distance: 0.8 mi
- 7/10Sierra Middle SchoolGrades: 7-8Distance: 0.7 mi
- 5/10Ramona High SchoolGrades: 9-12Distance: 1.2 mi
Get a cash offer in 3 minutes
Find out how much your home could sell for in as little as 3 minutes with a no-obligation cash offer.
Estimated market value
$560,200
Get a cash offer in 3 minutes
Find out how much your home could sell for in as little as 3 minutes with a no-obligation cash offer.
Estimated market value
$560,200
