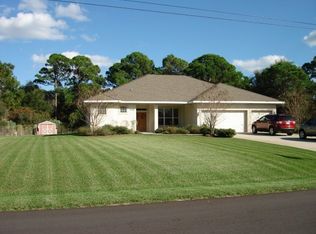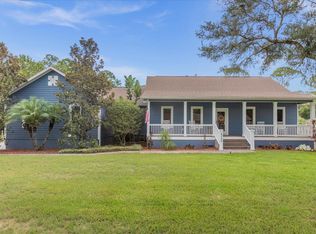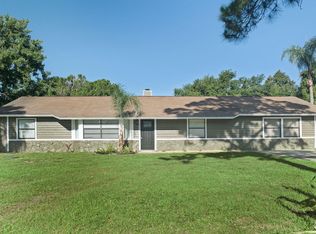Sold for $565,000
$565,000
4329 Hunter Rd, Mims, FL 32754
3beds
2,546sqft
Single Family Residence
Built in 2004
1.3 Acres Lot
$561,400 Zestimate®
$222/sqft
$3,402 Estimated rent
Home value
$561,400
$516,000 - $606,000
$3,402/mo
Zestimate® history
Loading...
Owner options
Explore your selling options
What's special
NEW PRICE ALERT! Just minutes from I-95, this stunning CUSTOM -BUILT home on 1.3 HIGH AND DRY FENCED ACRES and offers the perfect blend of country charm and classic elegance. NO HOA! Step inside to an open floor plan with 10 FOOT CEILINGS, formal living and dining rooms, and a spacious family room with a TRIPLE SLIDER that opens to the GAS HEATED SALT POOL AND SPA. The large open kitchen is a chef’s delight, featuring Corian countertops, stainless LG appliances, a center island, breakfast bar, cozy breakfast nook, and 42” maple cabinets with crown molding and slide out shelves. The luxurious primary suite includes private access to the covered patio and pool area. The spacious primary bath boasts a walk-in shower, jetted tub, dual split vanities and closets. Additional bedrooms are oversized with WALK IN CLOSETS IN EVERY BEDROOM .A generous laundry room, 3 CAR AIR CONDITIONED GARAGE, and storage shed provide additional storage. ENERGY EFFICIENCY is built in with SPRAY FOAM ATTIC INSULATION to help keep the home cool and electric bills low. Stay STRESS-FREE during storm season with included HURRICANE SHUTTERS! ! This home truly has it all—space, style, and privacy!
Zillow last checked: 8 hours ago
Listing updated: December 30, 2025 at 11:28am
Listing Provided by:
Margo Rochelle 407-694-0623,
WEICHERT REALTORS HALLMARK PROPERTIES 407-644-5385
Bought with:
Non-Member Agent
STELLAR NON-MEMBER OFFICE
Source: Stellar MLS,MLS#: O6344487 Originating MLS: Orlando Regional
Originating MLS: Orlando Regional

Facts & features
Interior
Bedrooms & bathrooms
- Bedrooms: 3
- Bathrooms: 3
- Full bathrooms: 3
Primary bedroom
- Features: Walk-In Closet(s)
- Level: First
- Area: 195 Square Feet
- Dimensions: 15x13
Kitchen
- Features: Breakfast Bar, Pantry
- Level: First
- Area: 304 Square Feet
- Dimensions: 16x19
Living room
- Features: Ceiling Fan(s)
- Level: First
- Area: 144 Square Feet
- Dimensions: 12x12
Heating
- Central
Cooling
- Central Air
Appliances
- Included: Dishwasher, Microwave, Range, Refrigerator
- Laundry: Electric Dryer Hookup, Inside, Laundry Room, Washer Hookup
Features
- Ceiling Fan(s), Eating Space In Kitchen, High Ceilings, Kitchen/Family Room Combo, Open Floorplan, Primary Bedroom Main Floor, Solid Surface Counters, Split Bedroom, Thermostat, Walk-In Closet(s)
- Flooring: Luxury Vinyl, Tile
- Doors: Sliding Doors
- Windows: Drapes, Shades, Window Treatments
- Has fireplace: No
Interior area
- Total structure area: 3,120
- Total interior livable area: 2,546 sqft
Property
Parking
- Total spaces: 3
- Parking features: Driveway, Garage Door Opener, Oversized
- Attached garage spaces: 3
- Has uncovered spaces: Yes
Features
- Levels: One
- Stories: 1
- Patio & porch: Covered, Patio
- Has private pool: Yes
- Pool features: Gunite, Heated, In Ground, Salt Water
- Spa features: In Ground
- Fencing: Fenced,Other,Wire
- Has view: Yes
- View description: Pool, Trees/Woods
Lot
- Size: 1.30 Acres
- Dimensions: 201 x 316 x 205 x 252
Details
- Additional structures: Other
- Parcel number: 20G3520AI00006.00005.04
- Zoning: RR-1
- Special conditions: None
Construction
Type & style
- Home type: SingleFamily
- Architectural style: Florida
- Property subtype: Single Family Residence
Materials
- Block, Stucco
- Foundation: Slab
- Roof: Shingle
Condition
- New construction: No
- Year built: 2004
Utilities & green energy
- Sewer: Septic Tank
- Water: Well
- Utilities for property: BB/HS Internet Available, Cable Available, Electricity Connected
Community & neighborhood
Location
- Region: Mims
- Subdivision: INDIAN RIVER PARK
HOA & financial
HOA
- Has HOA: No
Other fees
- Pet fee: $0 monthly
Other financial information
- Total actual rent: 0
Other
Other facts
- Listing terms: Cash,Conventional
- Ownership: Fee Simple
- Road surface type: Paved
Price history
| Date | Event | Price |
|---|---|---|
| 12/22/2025 | Sold | $565,000-1.7%$222/sqft |
Source: | ||
| 12/8/2025 | Pending sale | $574,900$226/sqft |
Source: | ||
| 12/4/2025 | Price change | $574,900-4.2%$226/sqft |
Source: | ||
| 10/23/2025 | Price change | $599,900-4.8%$236/sqft |
Source: | ||
| 9/16/2025 | Listed for sale | $629,900-9.9%$247/sqft |
Source: | ||
Public tax history
| Year | Property taxes | Tax assessment |
|---|---|---|
| 2024 | $6,944 +11.5% | $531,870 +14.2% |
| 2023 | $6,227 +2% | $465,720 +8.9% |
| 2022 | $6,107 +117.2% | $427,820 +122.4% |
Find assessor info on the county website
Neighborhood: 32754
Nearby schools
GreatSchools rating
- 7/10Pinewood Elementary SchoolGrades: PK-6Distance: 1.1 mi
- 4/10James Madison Middle SchoolGrades: 7-8Distance: 5.7 mi
- 3/10Astronaut High SchoolGrades: 9-12Distance: 6.4 mi
Get a cash offer in 3 minutes
Find out how much your home could sell for in as little as 3 minutes with a no-obligation cash offer.
Estimated market value$561,400
Get a cash offer in 3 minutes
Find out how much your home could sell for in as little as 3 minutes with a no-obligation cash offer.
Estimated market value
$561,400


