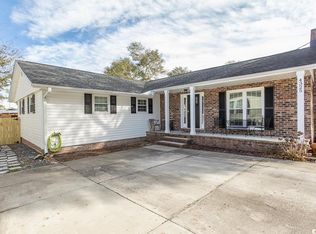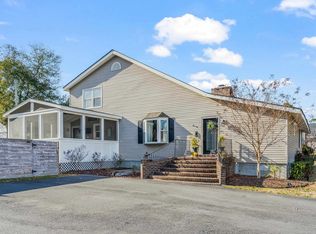Sold for $348,000
$348,000
4329 Landing Rd., Little River, SC 29566
3beds
1,542sqft
Single Family Residence
Built in 2025
5,662.8 Square Feet Lot
$349,400 Zestimate®
$226/sqft
$2,061 Estimated rent
Home value
$349,400
$328,000 - $370,000
$2,061/mo
Zestimate® history
Loading...
Owner options
Explore your selling options
What's special
Brand New custom built home, in a No HOA Community in Little River! Check out this 3 bedroom, 2.5 bathroom home with an open floor plan and beautiful finishes throughout. The kitchen features quartz countertops, stainless steel appliances, and plenty of cabinet space. The living area includes a fireplace and connects seamlessly to the dining and kitchen spaces. All three bedrooms are located upstairs and offer spacious layouts with ample closet space. The primary suite includes tray ceilings with lighting, a walk-in closet, and a private bath with tile flooring and a double sink vanity with quartz countertops. Luxury vinyl plank flooring runs throughout the home, with tile in all bathrooms. Additional highlights include a 1-car garage, 6" baseboards throughout the home, large laundry room, natural light, a private yard for entertaining and is located in an established community conveniently located near shopping, restaurants, golf, and just a short drive to the beach or intracoastal waterway!
Zillow last checked: 8 hours ago
Listing updated: October 07, 2025 at 08:05am
Listed by:
Amanda Unerli 980-254-2253,
CENTURY 21 Broadhurst
Bought with:
Zachary Sheppard, 124360
RE/MAX Southern Shores
Source: CCAR,MLS#: 2515939 Originating MLS: Coastal Carolinas Association of Realtors
Originating MLS: Coastal Carolinas Association of Realtors
Facts & features
Interior
Bedrooms & bathrooms
- Bedrooms: 3
- Bathrooms: 3
- Full bathrooms: 2
- 1/2 bathrooms: 1
Primary bedroom
- Level: Second
Primary bedroom
- Dimensions: 13 x 14'9
Bedroom 1
- Dimensions: 12 x 10'7
Bedroom 1
- Level: Second
Bedroom 2
- Level: Second
Bedroom 2
- Dimensions: 10'5 x 10'7
Dining room
- Features: Kitchen/Dining Combo
Dining room
- Dimensions: 7'1 x 12'3
Kitchen
- Features: Kitchen Island, Pantry, Stainless Steel Appliances, Solid Surface Counters
Kitchen
- Dimensions: 18 x 14'9
Living room
- Features: Ceiling Fan(s), Fireplace
Living room
- Dimensions: 15 x 14'7
Other
- Features: Utility Room
Heating
- Central, Electric
Cooling
- Central Air
Appliances
- Included: Dishwasher, Disposal, Microwave, Range, Refrigerator
- Laundry: Washer Hookup
Features
- Attic, Fireplace, Pull Down Attic Stairs, Permanent Attic Stairs, Kitchen Island, Stainless Steel Appliances, Solid Surface Counters
- Flooring: Luxury Vinyl, Luxury VinylPlank
- Attic: Pull Down Stairs,Permanent Stairs
- Has fireplace: Yes
Interior area
- Total structure area: 1,897
- Total interior livable area: 1,542 sqft
Property
Parking
- Total spaces: 3
- Parking features: Attached, Garage, One Space, Garage Door Opener
- Attached garage spaces: 1
Features
- Levels: Two
- Stories: 2
- Patio & porch: Front Porch, Patio
- Exterior features: Patio
Lot
- Size: 5,662 sqft
- Dimensions: 55 x 100 x 55 x 100
- Features: Rectangular, Rectangular Lot
Details
- Additional parcels included: ,
- Parcel number: 31205040014
- Zoning: Res
- Special conditions: None
Construction
Type & style
- Home type: SingleFamily
- Architectural style: Traditional
- Property subtype: Single Family Residence
Materials
- Vinyl Siding
- Foundation: Slab
Condition
- Never Occupied
- New construction: Yes
- Year built: 2025
Utilities & green energy
- Water: Public
- Utilities for property: Cable Available, Electricity Available, Phone Available, Sewer Available, Underground Utilities, Water Available
Community & neighborhood
Security
- Security features: Smoke Detector(s)
Community
- Community features: Golf Carts OK, Long Term Rental Allowed, Short Term Rental Allowed
Location
- Region: Little River
- Subdivision: Little River Heights
HOA & financial
HOA
- Has HOA: No
- Amenities included: Owner Allowed Golf Cart, Owner Allowed Motorcycle, Pet Restrictions, Tenant Allowed Golf Cart, Tenant Allowed Motorcycle
Other
Other facts
- Listing terms: Cash,Conventional,FHA,VA Loan
Price history
| Date | Event | Price |
|---|---|---|
| 10/6/2025 | Sold | $348,000-0.5%$226/sqft |
Source: | ||
| 9/2/2025 | Contingent | $349,900$227/sqft |
Source: | ||
| 8/27/2025 | Price change | $349,900-2.5%$227/sqft |
Source: | ||
| 6/28/2025 | Listed for sale | $359,000+1096.7%$233/sqft |
Source: | ||
| 8/25/2020 | Sold | $30,000+3.4%$19/sqft |
Source: Public Record Report a problem | ||
Public tax history
| Year | Property taxes | Tax assessment |
|---|---|---|
| 2024 | $462 +6.7% | $36,766 +15% |
| 2023 | $433 +1.6% | $31,970 |
| 2022 | $426 | $31,970 |
Find assessor info on the county website
Neighborhood: 29566
Nearby schools
GreatSchools rating
- 5/10Ocean Drive ElementaryGrades: PK-5Distance: 3.6 mi
- 8/10North Myrtle Beach Middle SchoolGrades: 6-8Distance: 3.5 mi
- 6/10North Myrtle Beach High SchoolGrades: 9-12Distance: 2.6 mi
Schools provided by the listing agent
- Elementary: Ocean Drive Elementary
- Middle: North Myrtle Beach Middle School
- High: North Myrtle Beach High School
Source: CCAR. This data may not be complete. We recommend contacting the local school district to confirm school assignments for this home.
Get pre-qualified for a loan
At Zillow Home Loans, we can pre-qualify you in as little as 5 minutes with no impact to your credit score.An equal housing lender. NMLS #10287.
Sell with ease on Zillow
Get a Zillow Showcase℠ listing at no additional cost and you could sell for —faster.
$349,400
2% more+$6,988
With Zillow Showcase(estimated)$356,388

