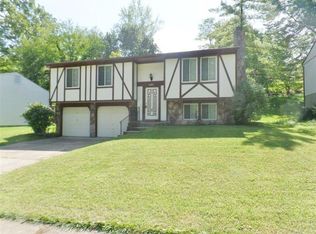Sold for $179,800
$179,800
4329 Mount Alverno Rd, Cincinnati, OH 45238
3beds
1,484sqft
Single Family Residence
Built in 1974
6,969.6 Square Feet Lot
$219,000 Zestimate®
$121/sqft
$1,742 Estimated rent
Home value
$219,000
$197,000 - $239,000
$1,742/mo
Zestimate® history
Loading...
Owner options
Explore your selling options
What's special
Move In Ready! Great value for 3 bedroom Bi Level in Delhi!-Equipped kitchen, 2 car garage- Roof only about 5 years old-Large rear deck-Finished lower level family room-Double sink in bath-This is a must see!
Zillow last checked: 8 hours ago
Listing updated: January 31, 2025 at 02:27pm
Listed by:
Steve L Elbert 513-779-8400,
Around Town Realty 513-779-8400
Bought with:
Joshua Thompson, 2015003900
3 B Realty Group LLC
Source: Cincy MLS,MLS#: 1825620 Originating MLS: Cincinnati Area Multiple Listing Service
Originating MLS: Cincinnati Area Multiple Listing Service

Facts & features
Interior
Bedrooms & bathrooms
- Bedrooms: 3
- Bathrooms: 2
- Full bathrooms: 1
- 1/2 bathrooms: 1
Primary bedroom
- Level: First
- Area: 154
- Dimensions: 14 x 11
Bedroom 2
- Level: First
- Area: 132
- Dimensions: 12 x 11
Bedroom 3
- Level: First
- Area: 81
- Dimensions: 9 x 9
Bedroom 4
- Area: 0
- Dimensions: 0 x 0
Bedroom 5
- Area: 0
- Dimensions: 0 x 0
Primary bathroom
- Features: Tub w/Shower
Bathroom 1
- Features: Full
- Level: First
Bathroom 2
- Features: Partial
- Level: Lower
Dining room
- Level: First
- Area: 110
- Dimensions: 11 x 10
Family room
- Area: 132
- Dimensions: 12 x 11
Kitchen
- Features: Wood Cabinets
- Area: 70
- Dimensions: 10 x 7
Living room
- Area: 180
- Dimensions: 15 x 12
Office
- Area: 0
- Dimensions: 0 x 0
Heating
- Forced Air, Gas
Cooling
- Central Air
Appliances
- Included: Dishwasher, Oven/Range, Refrigerator, Gas Water Heater
Features
- Windows: Vinyl, Insulated Windows
- Basement: Partial
Interior area
- Total structure area: 1,484
- Total interior livable area: 1,484 sqft
Property
Parking
- Total spaces: 2
- Parking features: Driveway, Garage Door Opener
- Attached garage spaces: 2
- Has uncovered spaces: Yes
Features
- Patio & porch: Deck
Lot
- Size: 6,969 sqft
Details
- Parcel number: 5400012041200
Construction
Type & style
- Home type: SingleFamily
- Architectural style: Traditional
- Property subtype: Single Family Residence
Materials
- Aluminum Siding, Brick
- Foundation: Block
- Roof: Shingle
Condition
- New construction: No
- Year built: 1974
Utilities & green energy
- Gas: Natural
- Sewer: Public Sewer
- Water: Public
Community & neighborhood
Location
- Region: Cincinnati
HOA & financial
HOA
- Has HOA: No
Other
Other facts
- Listing terms: No Special Financing,Cash
Price history
| Date | Event | Price |
|---|---|---|
| 4/5/2025 | Listing removed | $1,795$1/sqft |
Source: Zillow Rentals Report a problem | ||
| 4/3/2025 | Listed for rent | $1,795+17.7%$1/sqft |
Source: Zillow Rentals Report a problem | ||
| 1/30/2025 | Sold | $179,800-8.7%$121/sqft |
Source: | ||
| 1/9/2025 | Pending sale | $196,900$133/sqft |
Source: | ||
| 12/7/2024 | Listed for sale | $196,900+50.4%$133/sqft |
Source: | ||
Public tax history
| Year | Property taxes | Tax assessment |
|---|---|---|
| 2024 | $4,019 +1.5% | $65,776 |
| 2023 | $3,959 +27.7% | $65,776 +43.6% |
| 2022 | $3,101 +1.1% | $45,815 |
Find assessor info on the county website
Neighborhood: 45238
Nearby schools
GreatSchools rating
- 6/10Delshire Elementary SchoolGrades: PK-5Distance: 0.2 mi
- 8/10Delhi Middle SchoolGrades: 6-8Distance: 1.5 mi
- 5/10Oak Hills High SchoolGrades: 9-12Distance: 4.9 mi
Get a cash offer in 3 minutes
Find out how much your home could sell for in as little as 3 minutes with a no-obligation cash offer.
Estimated market value
$219,000
