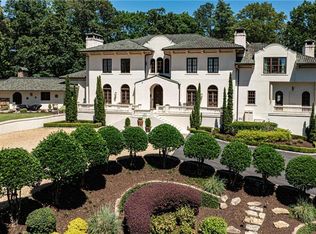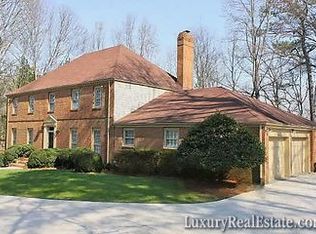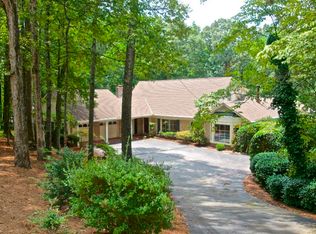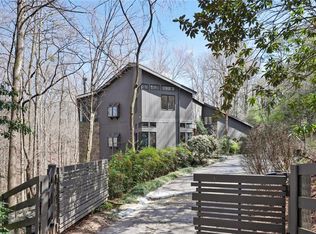Closed
$1,360,000
4329 Sentinel Post Rd NW, Atlanta, GA 30327
5beds
5,176sqft
Single Family Residence
Built in 1967
1.39 Acres Lot
$1,887,700 Zestimate®
$263/sqft
$7,900 Estimated rent
Home value
$1,887,700
$1.66M - $2.19M
$7,900/mo
Zestimate® history
Loading...
Owner options
Explore your selling options
What's special
*
Zillow last checked: 8 hours ago
Listing updated: July 23, 2025 at 10:14am
Listed by:
Shirley M Sharp 404-291-2273
Bought with:
Elizabeth Assem, 273984
RE/MAX Advantage
Source: GAMLS,MLS#: 10088013
Facts & features
Interior
Bedrooms & bathrooms
- Bedrooms: 5
- Bathrooms: 5
- Full bathrooms: 4
- 1/2 bathrooms: 1
- Main level bathrooms: 1
- Main level bedrooms: 1
Dining room
- Features: Seats 12+, Separate Room
Kitchen
- Features: Breakfast Bar, Breakfast Room, Country Kitchen, Kitchen Island, Solid Surface Counters
Heating
- Central, Forced Air, Zoned
Cooling
- Electric, Ceiling Fan(s), Central Air, Zoned
Appliances
- Included: Electric Water Heater, Dryer, Washer, Convection Oven, Dishwasher, Double Oven, Disposal, Ice Maker, Microwave, Oven, Oven/Range (Combo), Refrigerator
- Laundry: Laundry Closet
Features
- Bookcases, Tray Ceiling(s), High Ceilings, Double Vanity, Soaking Tub, Rear Stairs, Separate Shower, Walk-In Closet(s), Wet Bar, Master On Main Level, Wine Cellar
- Flooring: Hardwood
- Windows: Double Pane Windows
- Basement: Bath Finished,Concrete,Daylight,Interior Entry,Exterior Entry,Finished,Full
- Attic: Expandable
- Number of fireplaces: 5
- Fireplace features: Basement, Living Room, Master Bedroom, Other, Gas Starter
- Common walls with other units/homes: No Common Walls
Interior area
- Total structure area: 5,176
- Total interior livable area: 5,176 sqft
- Finished area above ground: 5,176
- Finished area below ground: 0
Property
Parking
- Total spaces: 4
- Parking features: Garage Door Opener, Garage, Parking Pad, Side/Rear Entrance
- Has garage: Yes
- Has uncovered spaces: Yes
Accessibility
- Accessibility features: Accessible Full Bath, Accessible Kitchen
Features
- Levels: Three Or More
- Stories: 3
- Patio & porch: Patio, Porch
- Exterior features: Garden, Sprinkler System, Water Feature
- Fencing: Back Yard,Chain Link
- Has view: Yes
- View description: Seasonal View
- Waterfront features: Pond
- Body of water: None
Lot
- Size: 1.39 Acres
- Features: Greenbelt, Sloped
- Residential vegetation: Wooded, Partially Wooded
Details
- Parcel number: 17 021400010070
Construction
Type & style
- Home type: SingleFamily
- Architectural style: Brick 4 Side,Traditional
- Property subtype: Single Family Residence
Materials
- Wood Siding, Brick, Vinyl Siding
- Foundation: Block
- Roof: Composition
Condition
- Resale
- New construction: No
- Year built: 1967
Utilities & green energy
- Electric: 220 Volts
- Sewer: Public Sewer
- Water: Public
- Utilities for property: Cable Available, Electricity Available, High Speed Internet, Phone Available, Sewer Available, Water Available
Green energy
- Energy efficient items: Insulation, Appliances
- Water conservation: Water Recycling
Community & neighborhood
Security
- Security features: Security System
Community
- Community features: Park, Street Lights, Near Public Transport, Walk To Schools, Near Shopping
Location
- Region: Atlanta
- Subdivision: Whitewater Creek Colony
HOA & financial
HOA
- Has HOA: No
- Services included: None
Other
Other facts
- Listing agreement: Exclusive Right To Sell
- Listing terms: Cash,Conventional
Price history
| Date | Event | Price |
|---|---|---|
| 6/8/2024 | Listing removed | -- |
Source: | ||
| 6/16/2023 | Sold | $1,360,000-6.2%$263/sqft |
Source: | ||
| 5/23/2023 | Pending sale | $1,450,000-19.4%$280/sqft |
Source: | ||
| 5/18/2023 | Price change | $1,800,000+24.1%$348/sqft |
Source: | ||
| 5/4/2023 | Price change | $1,450,000-6.5%$280/sqft |
Source: | ||
Public tax history
| Year | Property taxes | Tax assessment |
|---|---|---|
| 2024 | $21,913 +23.8% | $535,240 -3.5% |
| 2023 | $17,698 -21.2% | $554,800 |
| 2022 | $22,453 -14% | $554,800 -11.3% |
Find assessor info on the county website
Neighborhood: Whitewater Creek
Nearby schools
GreatSchools rating
- 8/10Jackson Elementary SchoolGrades: PK-5Distance: 0.8 mi
- 6/10Sutton Middle SchoolGrades: 6-8Distance: 3.2 mi
- 8/10North Atlanta High SchoolGrades: 9-12Distance: 0.6 mi
Schools provided by the listing agent
- Elementary: Jackson
- Middle: Sutton
- High: North Atlanta
Source: GAMLS. This data may not be complete. We recommend contacting the local school district to confirm school assignments for this home.
Get a cash offer in 3 minutes
Find out how much your home could sell for in as little as 3 minutes with a no-obligation cash offer.
Estimated market value$1,887,700
Get a cash offer in 3 minutes
Find out how much your home could sell for in as little as 3 minutes with a no-obligation cash offer.
Estimated market value
$1,887,700



