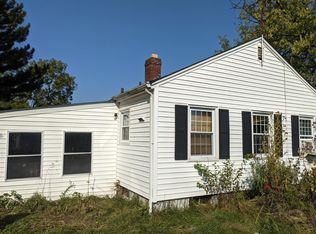Sold for $410,000
$410,000
4329 Sycamore Rd, Cincinnati, OH 45236
3beds
1,014sqft
Single Family Residence
Built in 1961
0.26 Acres Lot
$422,100 Zestimate®
$404/sqft
$1,791 Estimated rent
Home value
$422,100
$388,000 - $460,000
$1,791/mo
Zestimate® history
Loading...
Owner options
Explore your selling options
What's special
Do not miss seeing this home 1400 Sq. ft. and its incredible transformation. Open, airy contemporary. Vaulted, beamed ceilings, hardwood floors, 3 BRs, designer full bath on 1st. Peaceful view of the gorgeous fenced yard and patio. Lower level finished to the same perfection as the 1st. Cool family room leading to oversized garage, beautiful full bath, laundry room. Large outbuilding once known as the Cider House, repurposed and partitioned for storage and other half for whatever your heart desires, a studio, office, guest quarters, etc. Directly across from Bechtold Park!
Zillow last checked: 8 hours ago
Listing updated: August 21, 2025 at 10:24am
Listed by:
Jody L Barkley 513-543-9097,
Comey & Shepherd 513-794-7444
Bought with:
Sade A Smith
Keller Williams Advisors
Source: Cincy MLS,MLS#: 1846005 Originating MLS: Cincinnati Area Multiple Listing Service
Originating MLS: Cincinnati Area Multiple Listing Service

Facts & features
Interior
Bedrooms & bathrooms
- Bedrooms: 3
- Bathrooms: 2
- Full bathrooms: 2
Primary bedroom
- Features: Wood Floor
- Level: First
- Area: 130
- Dimensions: 13 x 10
Bedroom 2
- Level: First
- Area: 117
- Dimensions: 13 x 9
Bedroom 3
- Level: First
- Area: 81
- Dimensions: 9 x 9
Bedroom 4
- Area: 0
- Dimensions: 0 x 0
Bedroom 5
- Area: 0
- Dimensions: 0 x 0
Primary bathroom
- Features: Built-In Shower Seat, Shower, Marb/Gran/Slate
Bathroom 1
- Features: Full
- Level: First
Bathroom 2
- Features: Full
- Level: Lower
Dining room
- Area: 0
- Dimensions: 0 x 0
Family room
- Features: Walkout
- Area: 224
- Dimensions: 16 x 14
Kitchen
- Features: Kitchen Island, Wood Cabinets, Wood Floor, Marble/Granite/Slate
- Area: 143
- Dimensions: 13 x 11
Living room
- Area: 182
- Dimensions: 13 x 14
Office
- Area: 0
- Dimensions: 0 x 0
Heating
- Forced Air, Gas
Cooling
- Ceiling Fan(s), Central Air
Appliances
- Included: Dishwasher, Double Oven, Dryer, Refrigerator, Washer, Gas Water Heater
Features
- High Ceilings, Vaulted Ceiling(s), Ceiling Fan(s)
- Windows: Vinyl
- Basement: Full,Finished,Walk-Out Access,Glass Blk Wind
Interior area
- Total structure area: 1,014
- Total interior livable area: 1,014 sqft
Property
Parking
- Total spaces: 2
- Parking features: On Street, Driveway, Garage Door Opener
- Garage spaces: 2
- Has uncovered spaces: Yes
Features
- Levels: One
- Stories: 1
- Patio & porch: Patio, Porch
- Fencing: Privacy,Wood
Lot
- Size: 0.26 Acres
- Dimensions: 50 x 230
- Features: Busline Near
Details
- Additional structures: Other
- Parcel number: 6000203006000
- Zoning description: Residential
- Other equipment: Dehumidifier
Construction
Type & style
- Home type: SingleFamily
- Architectural style: Contemporary/Modern
- Property subtype: Single Family Residence
Materials
- Brick, Wood Siding
- Foundation: Concrete Perimeter
- Roof: Shingle
Condition
- New construction: No
- Year built: 1961
Utilities & green energy
- Electric: 220 Volts
- Gas: Natural
- Sewer: Public Sewer
- Water: Public
Community & neighborhood
Location
- Region: Cincinnati
HOA & financial
HOA
- Has HOA: No
Other
Other facts
- Listing terms: No Special Financing,Conventional
Price history
| Date | Event | Price |
|---|---|---|
| 8/20/2025 | Sold | $410,000$404/sqft |
Source: | ||
| 7/14/2025 | Pending sale | $410,000$404/sqft |
Source: | ||
| 7/7/2025 | Price change | $410,000-4.4%$404/sqft |
Source: | ||
| 6/26/2025 | Listed for sale | $429,000+71.6%$423/sqft |
Source: | ||
| 8/30/2024 | Sold | $250,000$247/sqft |
Source: Public Record Report a problem | ||
Public tax history
| Year | Property taxes | Tax assessment |
|---|---|---|
| 2024 | $2,671 -3.3% | $59,504 |
| 2023 | $2,764 +16.1% | $59,504 +41.2% |
| 2022 | $2,381 +12.1% | $42,147 |
Find assessor info on the county website
Neighborhood: 45236
Nearby schools
GreatSchools rating
- 5/10Amity Elementary SchoolGrades: PK-6Distance: 0.5 mi
- 6/10Deer Park Jr/Sr High SchoolGrades: 7-12Distance: 0.6 mi
Get a cash offer in 3 minutes
Find out how much your home could sell for in as little as 3 minutes with a no-obligation cash offer.
Estimated market value$422,100
Get a cash offer in 3 minutes
Find out how much your home could sell for in as little as 3 minutes with a no-obligation cash offer.
Estimated market value
$422,100
