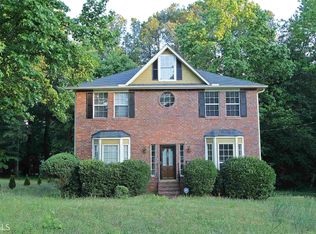Closed
$320,000
4329 Wesley Way, Decatur, GA 30034
3beds
2,254sqft
Single Family Residence
Built in 1988
0.5 Acres Lot
$197,600 Zestimate®
$142/sqft
$2,092 Estimated rent
Home value
$197,600
Estimated sales range
Not available
$2,092/mo
Zestimate® history
Loading...
Owner options
Explore your selling options
What's special
Welcome to this lovely, well lived in home, which sits in a well established neighborhood. This home features 3 nice sized bedrooms, and 2 baths, all located on the upper level of the home. Half bath on the main level of the home. The exterior of the home features French drains that were installed a few years ago. Carpet has been cleaned throughout the home. The entire home has been freshly painted in a beautiful neutral color. This home also features a newer roof and New Furnace with a transferable warranty. All New Kitchen Appliances with an updated kitchen, with an open floor plan which leads out to a very private deck, that faces a well manicured lawn. The home also has a unfinished basement with plenty of storage space, and enough room for 3 medium sized cars to fit in. Plenty of room to grow with for a new family. Thank you for your interest. NO BLIND OFFERS
Zillow last checked: 8 hours ago
Listing updated: May 06, 2025 at 12:47pm
Listed by:
Daryl Battles 678-908-1696,
HomeSmart
Bought with:
Marlene Suarez, 400060
Atlanta Communities
Source: GAMLS,MLS#: 10361791
Facts & features
Interior
Bedrooms & bathrooms
- Bedrooms: 3
- Bathrooms: 3
- Full bathrooms: 2
- 1/2 bathrooms: 1
Kitchen
- Features: Breakfast Area, Solid Surface Counters
Heating
- Central, Electric
Cooling
- Ceiling Fan(s), Central Air, Electric
Appliances
- Included: Oven/Range (Combo), Washer
- Laundry: In Kitchen
Features
- Separate Shower
- Flooring: Carpet, Hardwood, Tile, Vinyl
- Basement: Exterior Entry,Interior Entry,Partial,Unfinished
- Attic: Pull Down Stairs
- Number of fireplaces: 1
Interior area
- Total structure area: 2,254
- Total interior livable area: 2,254 sqft
- Finished area above ground: 2,254
- Finished area below ground: 0
Property
Parking
- Parking features: Attached, Garage, Garage Door Opener, Side/Rear Entrance, Storage
- Has attached garage: Yes
Features
- Levels: Two
- Stories: 2
Lot
- Size: 0.50 Acres
- Features: Sloped
Details
- Parcel number: 15 095 01 207
- Special conditions: As Is
Construction
Type & style
- Home type: SingleFamily
- Architectural style: Brick Front,Traditional
- Property subtype: Single Family Residence
Materials
- Press Board, Wood Siding
- Roof: Tile
Condition
- Resale
- New construction: No
- Year built: 1988
Utilities & green energy
- Sewer: Public Sewer
- Water: Public
- Utilities for property: Cable Available, Electricity Available, High Speed Internet, Phone Available, Sewer Connected, Water Available
Community & neighborhood
Community
- Community features: None
Location
- Region: Decatur
- Subdivision: SNAPFINGER LAKES
Other
Other facts
- Listing agreement: Exclusive Right To Sell
- Listing terms: Cash,Conventional,FHA,VA Loan
Price history
| Date | Event | Price |
|---|---|---|
| 6/4/2025 | Sold | $320,000+56.1%$142/sqft |
Source: Public Record Report a problem | ||
| 4/13/2025 | Sold | $205,000-34.8%$91/sqft |
Source: | ||
| 3/15/2025 | Pending sale | $314,500$140/sqft |
Source: | ||
| 2/14/2025 | Price change | $314,500-2.5%$140/sqft |
Source: | ||
| 2/6/2025 | Price change | $322,500+5.7%$143/sqft |
Source: | ||
Public tax history
| Year | Property taxes | Tax assessment |
|---|---|---|
| 2025 | $912 -6.4% | $115,360 |
| 2024 | $975 +32.1% | $115,360 +9.3% |
| 2023 | $738 -17% | $105,520 +0.5% |
Find assessor info on the county website
Neighborhood: 30034
Nearby schools
GreatSchools rating
- 2/10Browns Mill Elementary SchoolGrades: PK-5Distance: 1.8 mi
- 4/10Salem Middle SchoolGrades: 6-8Distance: 2.6 mi
- 2/10Martin Luther King- Jr. High SchoolGrades: 9-12Distance: 2.5 mi
Schools provided by the listing agent
- Elementary: Browns Mill
- Middle: Salem
- High: Martin Luther King Jr
Source: GAMLS. This data may not be complete. We recommend contacting the local school district to confirm school assignments for this home.
Get a cash offer in 3 minutes
Find out how much your home could sell for in as little as 3 minutes with a no-obligation cash offer.
Estimated market value$197,600
Get a cash offer in 3 minutes
Find out how much your home could sell for in as little as 3 minutes with a no-obligation cash offer.
Estimated market value
$197,600
