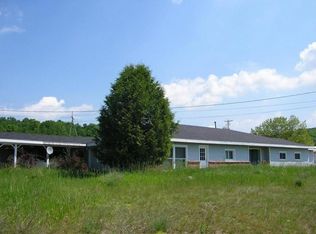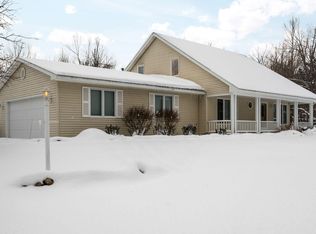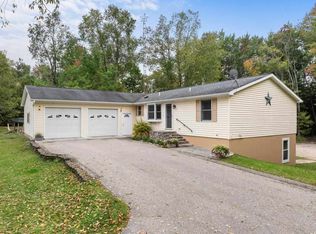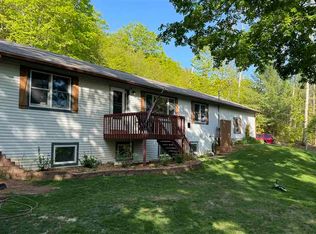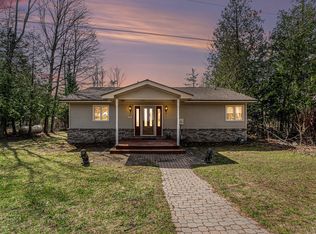Welcome to 433 Alexander Rd in Vanderbilt, a private Northern Michigan property offering a blend of comfort, recreation, and preserved natural surroundings across approximately 120 acres. The 3-bedroom, 2-bath home features an open split floor plan designed for functionality and everyday living. The open-facing kitchen includes a large central island and flows into the main living area, ideal forgathering and entertaining. A mudroom and laundry area at the entry support active, outdoor lifestyles, while the covered front patio provides a quiet place to enjoy the surrounding landscape. The home is offered furnished for a turnkey opportunity. Confirming the above: Outdoors, the property includes two 10 x 20 storage barns with concrete slab floors, offering space for equipment, recreational gear, or storage. The land consists primarily of protected wetland and natural habitat, creating privacy, wildlife presence, and long-term environmental preservation. The acreage supports recreational uses such as hunting, hiking, trail riding, and wildlife observation, with open areas surrounding the home site for continued enjoyment. Located near established trail systems and Black Bear Golf Club, with additional golf, skiing, and four-season recreation nearby, this property offers a balance of seclusion and accessibility. Ideal as a recreational retreat, private residence, or long-term land holding in Northern Michigan.
For sale
$525,000
433 Alexander Rd, Vanderbilt, MI 49795
3beds
1,670sqft
Est.:
Single Family Residence, Modular
Built in 2017
120 Acres Lot
$507,000 Zestimate®
$314/sqft
$-- HOA
What's special
- 4 days |
- 843 |
- 35 |
Zillow last checked: 8 hours ago
Listing updated: February 12, 2026 at 10:11pm
Listed by:
Sarah Jones Cell:760-780-3777,
Key Realty One-TC 517-827-2120
Source: NGLRMLS,MLS#: 1942194
Tour with a local agent
Facts & features
Interior
Bedrooms & bathrooms
- Bedrooms: 3
- Bathrooms: 2
- Full bathrooms: 2
- Main level bathrooms: 2
- Main level bedrooms: 3
Rooms
- Room types: Dining Room
Primary bedroom
- Level: Main
- Area: 178.56
- Dimensions: 14.4 x 12.4
Bedroom 2
- Level: Main
Bedroom 3
- Level: Main
Primary bathroom
- Features: Private
Dining room
- Level: Main
- Area: 103.81
- Dimensions: 8.11 x 12.8
Family room
- Level: Main
- Area: 204.8
- Dimensions: 16 x 12.8
Kitchen
- Level: Main
- Area: 243.2
- Dimensions: 19 x 12.8
Living room
- Level: Main
- Area: 293.8
- Dimensions: 22.6 x 13
Heating
- Forced Air, Natural Gas
Cooling
- Window A/C Unit(s)
Appliances
- Included: Refrigerator, Oven/Range, Dishwasher, Microwave, Washer, Dryer, Gas Water Heater
- Laundry: Main Level
Features
- Bookcases, Walk-In Closet(s), Pantry, Kitchen Island, Mud Room, Ceiling Fan(s), High Speed Internet
- Flooring: Luxury Vinyl Plank, Carpet, Laminate
- Windows: Blinds, Curtain Rods
- Basement: Crawl Space
- Has fireplace: No
- Fireplace features: None
Interior area
- Total structure area: 1,670
- Total interior livable area: 1,670 sqft
- Finished area above ground: 1,670
- Finished area below ground: 0
Property
Parking
- Parking features: None, Gravel
Accessibility
- Accessibility features: None
Features
- Levels: One
- Stories: 1
- Patio & porch: Patio, Covered
- Has view: Yes
- View description: Countryside View
- Waterfront features: Creek
Lot
- Size: 120 Acres
- Dimensions: 1361 x 3989
- Features: Wooded, Metes and Bounds
Details
- Additional structures: Shed(s)
- Parcel number: 04201520000500 & 080
- Zoning description: Residential
- Wooded area: 90
Construction
Type & style
- Home type: SingleFamily
- Architectural style: Ranch
- Property subtype: Single Family Residence, Modular
Materials
- Vinyl Siding
- Roof: Asphalt
Condition
- New construction: No
- Year built: 2017
Utilities & green energy
- Sewer: Private Sewer
- Water: Private
Green energy
- Energy efficient items: Not Applicable
- Water conservation: Not Applicable
Community & HOA
Community
- Features: None
- Subdivision: None
HOA
- Services included: None
Location
- Region: Vanderbilt
Financial & listing details
- Price per square foot: $314/sqft
- Tax assessed value: $174,342
- Annual tax amount: $6,520
- Price range: $525K - $525K
- Date on market: 2/11/2026
- Cumulative days on market: 6 days
- Listing agreement: Exclusive Right Sell
- Listing terms: Conventional,Cash,FHA
- Ownership type: Private Owner
- Road surface type: Asphalt
Estimated market value
$507,000
$482,000 - $532,000
$2,122/mo
Price history
Price history
| Date | Event | Price |
|---|---|---|
| 2/9/2026 | Listed for sale | $525,000-25%$314/sqft |
Source: | ||
| 2/4/2026 | Listing removed | $699,900$419/sqft |
Source: | ||
| 12/17/2025 | Listed for sale | $699,900+80.9%$419/sqft |
Source: | ||
| 2/20/2024 | Sold | $387,000$232/sqft |
Source: | ||
| 12/7/2023 | Sold | $387,000-8.9%$232/sqft |
Source: Public Record Report a problem | ||
Public tax history
Public tax history
| Year | Property taxes | Tax assessment |
|---|---|---|
| 2025 | $6,520 +91.7% | $186,600 +11.3% |
| 2024 | $3,402 +6% | $167,600 +23.4% |
| 2023 | $3,211 -2.9% | $135,800 +9.2% |
Find assessor info on the county website
BuyAbility℠ payment
Est. payment
$3,013/mo
Principal & interest
$2440
Property taxes
$389
Home insurance
$184
Climate risks
Neighborhood: 49795
Nearby schools
GreatSchools rating
- 4/10Vanderbilt Area SchoolGrades: K-12Distance: 2 mi
Schools provided by the listing agent
- District: Vanderbilt Area Schools
Source: NGLRMLS. This data may not be complete. We recommend contacting the local school district to confirm school assignments for this home.
- Loading
- Loading
