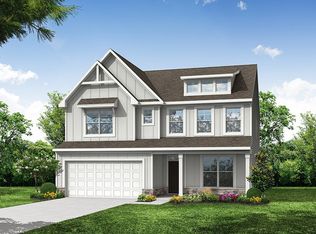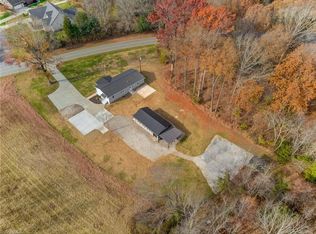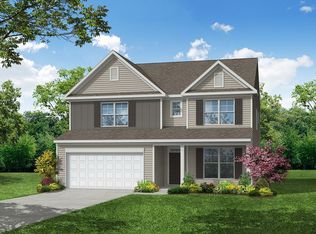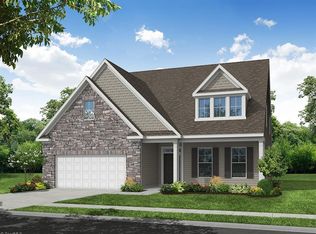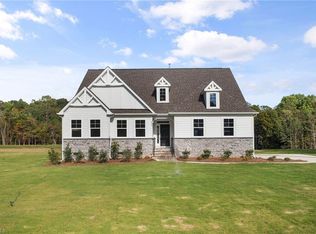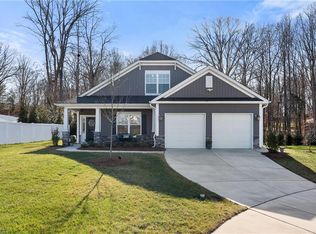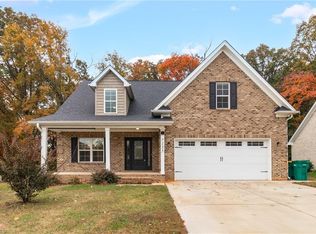433 Bingham And Parks Rd, Advance, NC 27006
What's special
- 181 days |
- 435 |
- 18 |
Zillow last checked: 8 hours ago
Listing updated: February 13, 2026 at 07:49am
Amanda Brooks 336-883-7791,
Eastwood Construction Co., Inc.
Travel times
Schedule tour
Select your preferred tour type — either in-person or real-time video tour — then discuss available options with the builder representative you're connected with.
Facts & features
Interior
Bedrooms & bathrooms
- Bedrooms: 4
- Bathrooms: 3
- Full bathrooms: 2
- 1/2 bathrooms: 1
- Main level bathrooms: 2
Primary bedroom
- Level: Main
- Dimensions: 15.33 x 15.25
Bedroom 2
- Level: Second
- Dimensions: 14.42 x 11.67
Bedroom 3
- Level: Second
- Dimensions: 15.33 x 11.25
Bedroom 4
- Level: Second
- Dimensions: 12 x 12.08
Breakfast
- Level: Main
- Dimensions: 8.75 x 12.83
Dining room
- Level: Main
- Dimensions: 15.17 x 11
Great room
- Level: Main
- Dimensions: 18.08 x 15.25
Kitchen
- Level: Main
- Dimensions: 15.42 x 14.33
Loft
- Level: Second
- Dimensions: 15 x 16
Heating
- Forced Air, Natural Gas
Cooling
- Central Air
Appliances
- Included: Oven, Built-In Range, Microwave, Dishwasher, Gas Cooktop, Range Hood, Gas Water Heater, Tankless Water Heater
- Laundry: Dryer Connection, Main Level, Washer Hookup
Features
- Dead Bolt(s), Kitchen Island, Pantry
- Flooring: Carpet, Vinyl
- Doors: Insulated Doors
- Windows: Insulated Windows
- Has basement: No
- Number of fireplaces: 1
- Fireplace features: Gas Log, Great Room
Interior area
- Total structure area: 2,772
- Total interior livable area: 2,772 sqft
- Finished area above ground: 2,772
Property
Parking
- Total spaces: 2
- Parking features: Driveway, Garage, Paved, Garage Door Opener, Attached
- Attached garage spaces: 2
- Has uncovered spaces: Yes
Features
- Levels: Two
- Stories: 2
- Patio & porch: Porch
- Pool features: None
Lot
- Size: 0.24 Acres
- Features: Not in Flood Zone
Details
- Parcel number: 5861985865
- Zoning: AGPRD
- Special conditions: Owner Sale
Construction
Type & style
- Home type: SingleFamily
- Property subtype: Stick/Site Built, Residential, Single Family Residence
Materials
- Cement Siding, Stone
- Foundation: Slab
Condition
- New Construction
- New construction: Yes
- Year built: 2025
Details
- Builder name: Eastwood Homes
Utilities & green energy
- Sewer: Public Sewer, Septic Tank
- Water: Public
Community & HOA
Community
- Security: Carbon Monoxide Detector(s), Smoke Detector(s)
- Subdivision: Fiddler's Ridge
HOA
- Has HOA: Yes
- HOA fee: $50 monthly
Location
- Region: Advance
Financial & listing details
- Date on market: 8/27/2025
- Cumulative days on market: 181 days
- Listing agreement: Exclusive Right To Sell
- Listing terms: Cash,Conventional,FHA,VA Loan
About the community
Source: Eastwood Homes
2 homes in this community
Available homes
| Listing | Price | Bed / bath | Status |
|---|---|---|---|
Current home: 433 Bingham And Parks Rd | $565,900 | 4 bed / 3 bath | Available |
| 429 Bingham And Parks Rd | $625,900 | 5 bed / 4 bath | Under construction |
Source: Eastwood Homes
Contact builder

By pressing Contact builder, you agree that Zillow Group and other real estate professionals may call/text you about your inquiry, which may involve use of automated means and prerecorded/artificial voices and applies even if you are registered on a national or state Do Not Call list. You don't need to consent as a condition of buying any property, goods, or services. Message/data rates may apply. You also agree to our Terms of Use.
Learn how to advertise your homesEstimated market value
$563,400
$535,000 - $592,000
$2,751/mo
Price history
| Date | Event | Price |
|---|---|---|
| 2/13/2026 | Price change | $565,900-1.7% |
Source: | ||
| 10/14/2025 | Price change | $575,900-2.4% |
Source: | ||
| 9/20/2025 | Price change | $589,900-0.3%$213/sqft |
Source: | ||
| 6/13/2025 | Listed for sale | $591,900$214/sqft |
Source: | ||
Public tax history
Monthly payment
Neighborhood: 27006
Nearby schools
GreatSchools rating
- 9/10Shady Grove ElementaryGrades: PK-5Distance: 3.8 mi
- 10/10William Ellis MiddleGrades: 6-8Distance: 5.1 mi
- 4/10Davie County HighGrades: 9-12Distance: 4.7 mi
Schools provided by the MLS
- Elementary: Shady Grove
- Middle: William Ellis
- High: Davie County
Source: Triad MLS. This data may not be complete. We recommend contacting the local school district to confirm school assignments for this home.
