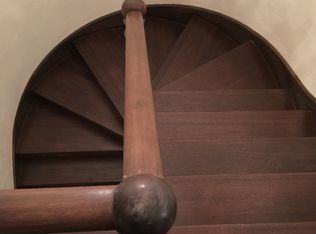Closed
$505,000
433 Bunce Rd, Yuba City, CA 95991
5beds
2,751sqft
Single Family Residence
Built in 1928
0.48 Acres Lot
$529,400 Zestimate®
$184/sqft
$3,026 Estimated rent
Home value
$529,400
$492,000 - $566,000
$3,026/mo
Zestimate® history
Loading...
Owner options
Explore your selling options
What's special
This may be the ONE you've been looking for! Vintage, yet modern. Wood floors. Formal living room and formal dining room. Kitchen with eating area. Two large bedrooms downstairs. A room that was used as a library. Wood staircase flows onto a landing area that accomodates a nice setting area. Three bedrooms upstairs, including the master. Attic access from two of the bedrooms. Master bath has a soaking tub, separate shower and a Laundry chute! Master balcony and stairs lead to spacious backyard. TWO furnace, two AC units. A partial basement off the indoor laundry. A workshop for extra tools or maybe some woodworking hobby is attached to a Rec Room with cement floors and French doors. Access to back yard for a possible RV is off Hillcrest Street side. This home wants a new owner, could that be you?
Zillow last checked: 8 hours ago
Listing updated: April 05, 2023 at 02:47pm
Listed by:
Vicki Henderson DRE #00604049 530-218-7162,
Century 21 Select Real Estate
Bought with:
Sarah Norris, DRE #01733977
Sutter Buttes Real Estate
Source: MetroList Services of CA,MLS#: 223003764Originating MLS: MetroList Services, Inc.
Facts & features
Interior
Bedrooms & bathrooms
- Bedrooms: 5
- Bathrooms: 3
- Full bathrooms: 3
Primary bedroom
- Features: Balcony, Outside Access
Primary bathroom
- Features: Shower Stall(s), Soaking Tub
Dining room
- Features: Dining/Living Combo
Kitchen
- Features: Breakfast Area, Tile Counters
Heating
- Central, Gas
Cooling
- Central Air
Appliances
- Included: Dishwasher, Disposal, Free-Standing Electric Range
- Laundry: Laundry Chute, Inside Room
Features
- Flooring: Carpet, Tile, Wood
- Number of fireplaces: 1
- Fireplace features: Living Room
Interior area
- Total interior livable area: 2,751 sqft
Property
Parking
- Total spaces: 2
- Parking features: Attached
- Attached garage spaces: 2
Features
- Stories: 2
- Exterior features: Balcony
- Fencing: Back Yard,Wood
Lot
- Size: 0.48 Acres
- Features: Corner Lot
Details
- Additional structures: Workshop
- Parcel number: 053050016000
- Zoning description: R-1
- Special conditions: Offer As Is
Construction
Type & style
- Home type: SingleFamily
- Property subtype: Single Family Residence
Materials
- Stucco, Frame
- Foundation: Raised
- Roof: Spanish Tile
Condition
- Year built: 1928
Utilities & green energy
- Sewer: Public Sewer
- Water: Public
- Utilities for property: Public, Solar
Green energy
- Energy generation: Solar
Community & neighborhood
Location
- Region: Yuba City
Price history
| Date | Event | Price |
|---|---|---|
| 4/5/2023 | Sold | $505,000+2%$184/sqft |
Source: MetroList Services of CA #223003764 Report a problem | ||
| 3/3/2023 | Pending sale | $495,000$180/sqft |
Source: MetroList Services of CA #223003764 Report a problem | ||
| 2/24/2023 | Price change | $495,000-5.7%$180/sqft |
Source: MetroList Services of CA #223003764 Report a problem | ||
| 2/22/2023 | Listed for sale | $525,000$191/sqft |
Source: MetroList Services of CA #223003764 Report a problem | ||
| 2/14/2023 | Pending sale | $525,000$191/sqft |
Source: MetroList Services of CA #223003764 Report a problem | ||
Public tax history
| Year | Property taxes | Tax assessment |
|---|---|---|
| 2025 | $5,938 +1.6% | $525,402 +2% |
| 2024 | $5,841 +21.4% | $515,100 +24.8% |
| 2023 | $4,813 +108.2% | $412,763 +117.1% |
Find assessor info on the county website
Neighborhood: 95991
Nearby schools
GreatSchools rating
- 4/10Park Avenue Elementary SchoolGrades: K-5Distance: 0.4 mi
- 3/10Gray Avenue Middle SchoolGrades: 6-8Distance: 1 mi
- 6/10Yuba City High SchoolGrades: 9-12Distance: 0.6 mi
Get a cash offer in 3 minutes
Find out how much your home could sell for in as little as 3 minutes with a no-obligation cash offer.
Estimated market value$529,400
Get a cash offer in 3 minutes
Find out how much your home could sell for in as little as 3 minutes with a no-obligation cash offer.
Estimated market value
$529,400
