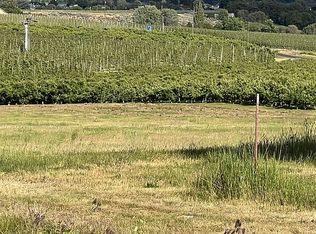This is a spacious home featuring a large kitchen, a walk-in pantry, an open dining room and living room with large picture windows, multiple view decks, a library, an art room with a sink, two bathrooms, three storage closets, an entry closet and a bedroom all on the main floor. The daylight basement is accessible from the well lit open staircase and also features its own entry and patio, a beautiful view living room with a wood stove for backup heating, two bedrooms, two bathrooms a laundry room, a wine cellar, and 3 additional daylight rooms. The upstairs features two nice rooms with a shared bathroom and a view living room. Also upstairs is the large master suite with private bathroom and a view balcony. This home has room for all your indoor living activities and will accommodate small or large extended families. The property can be subdivided into two or more lots. There is a 50 amp service outside the home for your hot tub or RV.
This property is off market, which means it's not currently listed for sale or rent on Zillow. This may be different from what's available on other websites or public sources.

