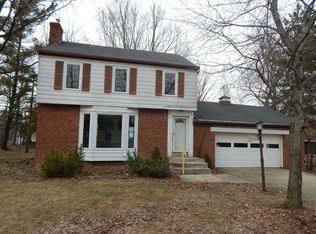Sold for $449,900
$449,900
433 Chestnut Rd, Seven Hills, OH 44131
4beds
3,889sqft
Single Family Residence
Built in 1950
1.09 Acres Lot
$452,200 Zestimate®
$116/sqft
$3,071 Estimated rent
Home value
$452,200
$425,000 - $479,000
$3,071/mo
Zestimate® history
Loading...
Owner options
Explore your selling options
What's special
One of the largest ranch homes in all of Seven Hills, this fully renovated gem offers nearly 3,000 square feet of thoughtfully designed living space, with a layout perfect for multi-generational needs or in-law accommodations. With 4 spacious bedrooms and 3 full baths, it is as functional as it is beautiful. The home features two private suites - one large enough to accommodate sitting room, full bath, walk-in closet, and kitchenette, ideal for guests or extended family, or as your glorious personal owners suite. The second suite boasts its own private entrance, offering added flexibility and privacy. Every inch of this home has been updated with modern finishes and on-trend design choices, including statement accent walls, fresh paint, new floors and new lighting. Every bathroom has been updated. The kitchen is a dream, featuring ample cabinetry, quartz countertops, a separate pantry area, and brand-new stainless steel appliances. Set on over an acre of land, the exterior is just as impressive. Step out from the walk-out basement onto a freshly poured patio, perfect for entertaining or enjoying peaceful evenings. The basement is expansive, accented by whimsical string lights and a feature wall, ready to be transformed into your dream rec space, gym, or hangout zone. Major updates include a brand-new furnace and A/C system (September 2024) and a new roof (August 2023), giving you peace of mind for years to come. If you're looking for space, style, and versatility - all in a prime Seven Hills location - this modern ranch is a rare find.
Zillow last checked: 8 hours ago
Listing updated: January 31, 2026 at 05:26pm
Listing Provided by:
Mathew P Chase 440-452-2000 matt@chasegrouprealestate.com,
Keller Williams Greater Metropolitan,
Danielle N Sutcliffe 216-392-9491,
Keller Williams Greater Metropolitan
Bought with:
Robert L Rogers, 2015005456
Howard Hanna
Daniel J Rogers, 2025001869
Howard Hanna
Source: MLS Now,MLS#: 5146424 Originating MLS: Akron Cleveland Association of REALTORS
Originating MLS: Akron Cleveland Association of REALTORS
Facts & features
Interior
Bedrooms & bathrooms
- Bedrooms: 4
- Bathrooms: 3
- Full bathrooms: 3
- Main level bathrooms: 3
- Main level bedrooms: 4
Heating
- Forced Air, Gas
Cooling
- Central Air
Appliances
- Included: Dishwasher, Microwave, Range, Refrigerator
- Laundry: Laundry Room
Features
- Wet Bar, Entrance Foyer, In-Law Floorplan, Open Floorplan, Stone Counters, Recessed Lighting, Storage, Bar, Walk-In Closet(s), Central Vacuum
- Windows: Skylight(s), Tinted Windows
- Basement: Full,Partially Finished,Walk-Out Access
- Number of fireplaces: 1
- Fireplace features: Living Room
Interior area
- Total structure area: 3,889
- Total interior livable area: 3,889 sqft
- Finished area above ground: 2,949
- Finished area below ground: 940
Property
Parking
- Total spaces: 2
- Parking features: Attached, Concrete, Drain, Driveway, Garage, Kitchen Level, Paved
- Attached garage spaces: 2
Features
- Levels: One
- Stories: 1
- Patio & porch: Deck, Patio
- Has view: Yes
- View description: Neighborhood
Lot
- Size: 1.09 Acres
- Features: Back Yard, Flat, Front Yard, Level, Few Trees
Details
- Parcel number: 55121021
- Special conditions: Standard
Construction
Type & style
- Home type: SingleFamily
- Architectural style: Ranch
- Property subtype: Single Family Residence
Materials
- Stone, Vertical Siding, Wood Siding
- Foundation: Block, Slab
- Roof: Asphalt,Fiberglass
Condition
- Updated/Remodeled
- Year built: 1950
Utilities & green energy
- Sewer: Public Sewer
- Water: Public
Community & neighborhood
Location
- Region: Seven Hills
- Subdivision: Tract 2
Price history
| Date | Event | Price |
|---|---|---|
| 1/30/2026 | Sold | $449,900$116/sqft |
Source: | ||
| 1/4/2026 | Pending sale | $449,900$116/sqft |
Source: | ||
| 12/8/2025 | Listed for sale | $449,900$116/sqft |
Source: | ||
| 11/20/2025 | Pending sale | $449,900$116/sqft |
Source: | ||
| 11/20/2025 | Contingent | $449,900$116/sqft |
Source: | ||
Public tax history
| Year | Property taxes | Tax assessment |
|---|---|---|
| 2024 | $4,951 -11.5% | $94,290 +3.8% |
| 2023 | $5,591 | $90,830 |
| 2022 | -- | $90,830 |
Find assessor info on the county website
Neighborhood: 44131
Nearby schools
GreatSchools rating
- 7/10Hillside Middle SchoolGrades: 5-7Distance: 1.3 mi
- 6/10Normandy High SchoolGrades: 8-12Distance: 1.9 mi
- 7/10Green Valley Elementary SchoolGrades: K-4Distance: 2 mi
Schools provided by the listing agent
- District: Parma CSD - 1824
Source: MLS Now. This data may not be complete. We recommend contacting the local school district to confirm school assignments for this home.
Get pre-qualified for a loan
At Zillow Home Loans, we can pre-qualify you in as little as 5 minutes with no impact to your credit score.An equal housing lender. NMLS #10287.
Sell for more on Zillow
Get a Zillow Showcase℠ listing at no additional cost and you could sell for .
$452,200
2% more+$9,044
With Zillow Showcase(estimated)$461,244
