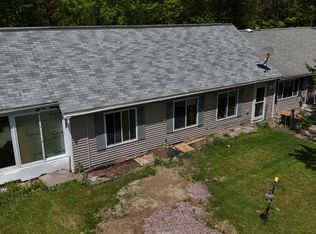Brought back to life with a contemporary Maine cottage feel, you can enjoy the benefits of everything new including pine floors, windows, stainless steel appliances, updated utilities, a reinvigorated barn and more. Thoughtfully redone, this cape style home has numerous custom features with a comfortable kitchen and living space. Appreciate privacy looking into the beautiful trees and entertain friends and family on the new sunny oversized deck. The adorable '70's era barn has been restored and is great for gardening and small storage. The extra bay garage allows for more storage and use. Find yourself walking with marvel through the exceptional landscaping focused on native Maine and woodland plants and a vast collection of shade tolerant plants along with a beautiful pond. Like new updates combine with a private location to make homeownership fun and easy while living within a 10 minute drive to downtown Belfast! The distinctive qualities of this unrepeated property make this a truly fabulous Mid-Coast gem!
This property is off market, which means it's not currently listed for sale or rent on Zillow. This may be different from what's available on other websites or public sources.
