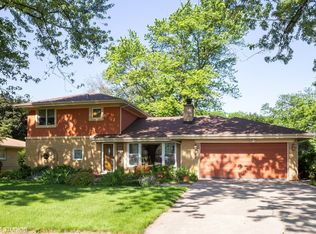Closed
$415,000
433 Dinah Rd, Roselle, IL 60172
3beds
1,841sqft
Single Family Residence
Built in 1964
0.28 Acres Lot
$447,700 Zestimate®
$225/sqft
$2,924 Estimated rent
Home value
$447,700
$407,000 - $488,000
$2,924/mo
Zestimate® history
Loading...
Owner options
Explore your selling options
What's special
Discover this impeccably maintained and improved 3 bedroom, 2 bathroom residence in a sought-after neighborhood, just steps from Spring Hills Elementary! The all-brick exterior and oversized concrete driveway provide an inviting entrance. Inside, the home features hardwood floors and an open floor plan that enhances the sense of space. The sunlit living room, equipped with new recessed lighting and a Hunter Douglas ceiling fan (installed in 2020), showcases floor-to-ceiling windows. This area seamlessly flows into the formal dining room, ideal for hosting gatherings. The well-appointed kitchen boasts high-quality cabinetry, a stainless steel Kenmore refrigerator (2018), a gas stove, and direct access to the attached, heated two-car garage, which offers ample storage solutions. Upstairs, you will find three spacious bedrooms, all with hardwood floors and generous closet space. The shared hallway bathroom features a large Jacuzzi soaking tub, providing a luxurious touch. The lower level includes a cozy family room with a fireplace and a custom wet bar, perfect for entertaining, complete with a full bathroom with a walk-in-shower. Step outside to the private concrete patio and enjoy a sprawling backyard oasis surrounded by mature landscaping. This serene outdoor retreat is perfect for lounging, entertaining, and dining throughout the summer! This home includes numerous special improvements, such as new central air conditioning (2019), a Whirlpool washer and dryer, energy-efficient Anderson thermopane doors and windows, an Ecobee smart thermostat, a newer hot water heater, solid wood doors throughout, laundry chute, and a concrete crawl space. Spring Hills Elementary, Roselle Middle, Lake Park High School. The property is conveniently located near schools, parks, Kemmerling Pool, Metra access, and a variety of shopping options. This home truly offers it all. Welcome home!
Zillow last checked: 8 hours ago
Listing updated: August 07, 2024 at 01:01am
Listing courtesy of:
Holly Connors 773-383-2490,
@properties Christie's International Real Estate
Bought with:
Lisa Lustro
HomeSmart Connect LLC
Source: MRED as distributed by MLS GRID,MLS#: 12092602
Facts & features
Interior
Bedrooms & bathrooms
- Bedrooms: 3
- Bathrooms: 2
- Full bathrooms: 2
Primary bedroom
- Features: Flooring (Hardwood), Bathroom (Full)
- Level: Second
- Area: 154 Square Feet
- Dimensions: 11X14
Bedroom 2
- Features: Flooring (Hardwood)
- Level: Second
- Area: 130 Square Feet
- Dimensions: 13X10
Bedroom 3
- Features: Flooring (Hardwood)
- Level: Second
- Area: 100 Square Feet
- Dimensions: 10X10
Dining room
- Features: Flooring (Hardwood), Window Treatments (Blinds)
- Level: Main
- Area: 198 Square Feet
- Dimensions: 18X11
Family room
- Features: Flooring (Carpet), Window Treatments (Blinds)
- Level: Lower
- Area: 375 Square Feet
- Dimensions: 25X15
Kitchen
- Features: Kitchen (Galley), Flooring (Ceramic Tile)
- Level: Main
- Area: 120 Square Feet
- Dimensions: 12X10
Laundry
- Level: Lower
- Area: 91 Square Feet
- Dimensions: 13X7
Living room
- Features: Flooring (Hardwood)
- Level: Main
- Area: 280 Square Feet
- Dimensions: 20X14
Heating
- Steam, Baseboard
Cooling
- Central Air
Appliances
- Included: Range, Microwave, Dishwasher, Refrigerator, Washer, Dryer, Disposal
Features
- Flooring: Hardwood
- Windows: Screens
- Basement: Finished,Crawl Space,Exterior Entry,Bath/Stubbed,Partial,Walk-Out Access
- Number of fireplaces: 1
- Fireplace features: Wood Burning, Family Room
Interior area
- Total structure area: 0
- Total interior livable area: 1,841 sqft
Property
Parking
- Total spaces: 2
- Parking features: Concrete, Garage Door Opener, Heated Garage, On Site, Garage Owned, Attached, Garage
- Attached garage spaces: 2
- Has uncovered spaces: Yes
Accessibility
- Accessibility features: No Disability Access
Features
- Patio & porch: Patio
- Fencing: Fenced
Lot
- Size: 0.28 Acres
- Dimensions: 70X151X64X25X154
- Features: Common Grounds
Details
- Additional structures: Shed(s)
- Parcel number: 0211104002
- Special conditions: None
- Other equipment: Ceiling Fan(s), Sump Pump
Construction
Type & style
- Home type: SingleFamily
- Property subtype: Single Family Residence
Materials
- Brick
- Foundation: Concrete Perimeter
- Roof: Asphalt
Condition
- New construction: No
- Year built: 1964
Utilities & green energy
- Sewer: Public Sewer
- Water: Lake Michigan, Public
Community & neighborhood
Security
- Security features: Carbon Monoxide Detector(s)
Community
- Community features: Park, Curbs, Sidewalks, Street Lights, Street Paved
Location
- Region: Roselle
- Subdivision: Branigars
Other
Other facts
- Listing terms: Conventional
- Ownership: Fee Simple
Price history
| Date | Event | Price |
|---|---|---|
| 8/5/2024 | Sold | $415,000+3.8%$225/sqft |
Source: | ||
| 7/13/2024 | Contingent | $400,000$217/sqft |
Source: | ||
| 7/11/2024 | Listed for sale | $400,000$217/sqft |
Source: | ||
| 7/3/2024 | Contingent | $400,000$217/sqft |
Source: | ||
| 6/26/2024 | Listed for sale | $400,000+48.7%$217/sqft |
Source: | ||
Public tax history
| Year | Property taxes | Tax assessment |
|---|---|---|
| 2024 | $8,956 +8.1% | $127,185 +9.4% |
| 2023 | $8,284 +1.7% | $116,310 +1.9% |
| 2022 | $8,147 +4.5% | $114,090 +5.2% |
Find assessor info on the county website
Neighborhood: 60172
Nearby schools
GreatSchools rating
- 3/10Spring Hills Elementary SchoolGrades: PK-5Distance: 0.2 mi
- 10/10Roselle Middle SchoolGrades: 6-8Distance: 0.5 mi
- 8/10Lake Park High SchoolGrades: 9-12Distance: 1.4 mi
Schools provided by the listing agent
- Elementary: Spring Hills Elementary School
- Middle: Roselle Middle School
- High: Lake Park High School
- District: 12
Source: MRED as distributed by MLS GRID. This data may not be complete. We recommend contacting the local school district to confirm school assignments for this home.
Get a cash offer in 3 minutes
Find out how much your home could sell for in as little as 3 minutes with a no-obligation cash offer.
Estimated market value$447,700
Get a cash offer in 3 minutes
Find out how much your home could sell for in as little as 3 minutes with a no-obligation cash offer.
Estimated market value
$447,700
