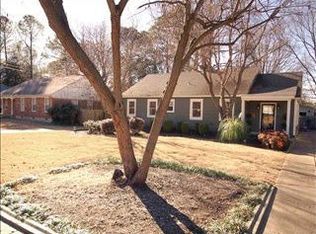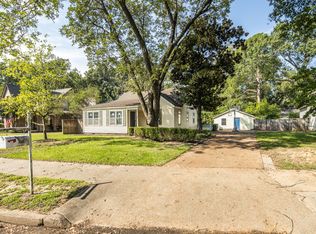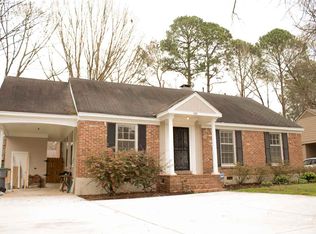Sold for $470,000
$470,000
433 Fleda Rd, Memphis, TN 38120
3beds
2,742sqft
Single Family Residence
Built in 2006
10,018.8 Square Feet Lot
$458,900 Zestimate®
$171/sqft
$2,205 Estimated rent
Home value
$458,900
$431,000 - $491,000
$2,205/mo
Zestimate® history
Loading...
Owner options
Explore your selling options
What's special
Back on the Market, no fault of the seller. Fresh paint on the outside. Ready for its new owner! Fabulous East Memphis home, minutes from the downtown medical community, close to all shopping and restaurants, and in a great school district. This beauty features soaring ceilings and stunning hardwood floors throughout the entire home! Luxury living at a fantastic price! Beautifully designed floor plan for entertaining! Spacious living room & dining room w/tall ceilings; freshly painted; kitchen offers gas cooking, granite countertops, island, tons of prep space & plentiful cabinets; primary down w/luxurious bathroom & walk-in closet; 2 large bedrooms up & spacious bonus area w/tons of natural light! Private covered back porch & side porch!
Zillow last checked: 8 hours ago
Listing updated: May 14, 2025 at 01:44pm
Listed by:
Sherri L Schmid,
Groome & Co.
Bought with:
Pat B Lichterman
Crye-Leike, Inc., REALTORS
Source: MAAR,MLS#: 10190479
Facts & features
Interior
Bedrooms & bathrooms
- Bedrooms: 3
- Bathrooms: 3
- Full bathrooms: 2
- 1/2 bathrooms: 1
Primary bedroom
- Features: Walk-In Closet(s), Vaulted/Coffered Ceiling, Smooth Ceiling, Hardwood Floor
- Level: First
- Area: 192
- Dimensions: 12 x 16
Bedroom 2
- Features: Walk-In Closet(s), Smooth Ceiling, Hardwood Floor
- Level: Second
- Area: 228
- Dimensions: 12 x 19
Bedroom 3
- Features: Smooth Ceiling, Hardwood Floor
- Level: Second
- Area: 304
- Dimensions: 16 x 19
Primary bathroom
- Features: Double Vanity, Separate Shower, Vaulted/Coffered Ceiling, Smooth Ceiling, Tile Floor, Full Bath
Dining room
- Features: Separate Dining Room
- Area: 208
- Dimensions: 13 x 16
Kitchen
- Features: Updated/Renovated Kitchen, Eat-in Kitchen, Pantry, Kitchen Island
- Area: 224
- Dimensions: 14 x 16
Living room
- Features: Separate Living Room
- Area: 306
- Dimensions: 17 x 18
Bonus room
- Area: 225
- Dimensions: 15 x 15
Den
- Dimensions: 0 x 0
Heating
- Central, Natural Gas, Dual System
Cooling
- Central Air, Ceiling Fan(s), Dual, 220 Wiring
Appliances
- Included: Gas Water Heater, Gas Cooktop, Disposal, Dishwasher, Microwave
- Laundry: Laundry Room
Features
- 1 or More BR Down, Primary Down, Vaulted/Coffered Primary, Luxury Primary Bath, Double Vanity Bath, Separate Tub & Shower, Half Bath Down, Smooth Ceiling, High Ceilings, Walk-In Closet(s), Living Room, Dining Room, Kitchen, Primary Bedroom, 1/2 Bath, 1 Bath, Laundry Room, Keeping/Hearth Room, Breakfast Room, 2nd Bedroom, 3rd Bedroom, 1 Bath, Bonus Room
- Flooring: Part Hardwood, Tile
- Windows: Double Pane Windows, Excl Some Window Treatmnt
- Attic: Attic Access,Walk-In
- Number of fireplaces: 1
- Fireplace features: In Keeping/Hearth room, Gas Log
Interior area
- Total interior livable area: 2,742 sqft
Property
Parking
- Total spaces: 2
- Parking features: Garage Door Opener, Garage Faces Side
- Has garage: Yes
- Covered spaces: 2
Features
- Stories: 2
- Patio & porch: Porch, Covered Patio
- Pool features: None
- Has spa: Yes
- Spa features: Whirlpool(s)
- Fencing: Wood,Wood Fence
Lot
- Size: 10,018 sqft
- Dimensions: 70 x 145
- Features: Level, Landscaped
Details
- Additional structures: Storage
- Parcel number: 068009 00006
Construction
Type & style
- Home type: SingleFamily
- Architectural style: Traditional
- Property subtype: Single Family Residence
Materials
- Brick Veneer
- Foundation: Slab
- Roof: Composition Shingles
Condition
- New construction: No
- Year built: 2006
Utilities & green energy
- Sewer: Public Sewer
- Water: Public
Community & neighborhood
Security
- Security features: Smoke Detector(s)
Location
- Region: Memphis
- Subdivision: Summer Meadows S/d Of Lots 4 & 5
Other
Other facts
- Price range: $470K - $470K
- Listing terms: Conventional,FHA,VA Loan
Price history
| Date | Event | Price |
|---|---|---|
| 5/14/2025 | Sold | $470,000-1.1%$171/sqft |
Source: | ||
| 4/12/2025 | Pending sale | $475,000$173/sqft |
Source: | ||
| 4/9/2025 | Listed for sale | $475,000$173/sqft |
Source: | ||
| 3/19/2025 | Pending sale | $475,000$173/sqft |
Source: | ||
| 2/20/2025 | Listed for sale | $475,000-6.8%$173/sqft |
Source: | ||
Public tax history
| Year | Property taxes | Tax assessment |
|---|---|---|
| 2025 | $6,635 +0.5% | $125,875 +25.6% |
| 2024 | $6,599 +8.1% | $100,200 |
| 2023 | $6,104 | $100,200 |
Find assessor info on the county website
Neighborhood: East Memphis-Colonial-Yorkshire
Nearby schools
GreatSchools rating
- 9/10Richland Elementary SchoolGrades: PK-5Distance: 0.6 mi
- 7/10White Station Middle SchoolGrades: 6-8Distance: 0.5 mi
- 8/10White Station High SchoolGrades: 9-12Distance: 2 mi
Get pre-qualified for a loan
At Zillow Home Loans, we can pre-qualify you in as little as 5 minutes with no impact to your credit score.An equal housing lender. NMLS #10287.
Sell for more on Zillow
Get a Zillow Showcase℠ listing at no additional cost and you could sell for .
$458,900
2% more+$9,178
With Zillow Showcase(estimated)$468,078


