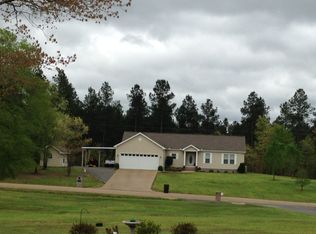Closed
$675,000
433 Forestridge Rd, Royal, AR 71968
4beds
3,587sqft
Single Family Residence
Built in 2022
4.53 Acres Lot
$719,000 Zestimate®
$188/sqft
$4,095 Estimated rent
Home value
$719,000
$661,000 - $791,000
$4,095/mo
Zestimate® history
Loading...
Owner options
Explore your selling options
What's special
Welcome to your dream modern farmhouse oasis nestled on 4.53 acres of serene countryside. This luxurious 4-bed, 4 1/2-bath home offers an expansive 3587 sf of living space. As you step inside, you'll be greeted by a seamless blend of modern design and farmhouse charm. The spacious living area features a cozy fireplace. Entertain guests in style in the gourmet kitchen, adorned with quartz countertops, a walk-in pantry, and luxury vinyl plank floors throughout. Retreat to the primary bedroom oasis with its very own fireplace, massive shower w/double shower heads and large soaker tub. Large windows throughout the home flood the space with natural light. Two of the three guest bedrooms offer ensuite bathrooms. Separate office provides a space for productivity, fiber optic internet is available. Storage will never be an issue with ample closet space and tons of storage options throughout the home. Plus, the custom-built insulated wellhouse with water softener ensures your water needs are met efficiently. Expansive outdoor covered patio, complete with a fireplace. The gated entrance provides added security & privacy. Embrace the tranquility of country living with the modern comfort.
Zillow last checked: 8 hours ago
Listing updated: May 28, 2024 at 09:06am
Listed by:
Erin Morvant 318-880-2542,
CBRPM Hot Springs
Bought with:
Deana C Cole, AR
Pride Homes & Mountain Lake Real Estate
Source: CARMLS,MLS#: 24013104
Facts & features
Interior
Bedrooms & bathrooms
- Bedrooms: 4
- Bathrooms: 5
- Full bathrooms: 4
- 1/2 bathrooms: 1
Dining room
- Features: Kitchen/Dining Combo
Heating
- Electric
Cooling
- Electric
Appliances
- Included: Microwave, Electric Range, Refrigerator, Water Softener, Oven, Washer, Dryer, Electric Water Heater
- Laundry: Washer Hookup, Electric Dryer Hookup, Laundry Room
Features
- Walk-In Closet(s), Ceiling Fan(s), Walk-in Shower, Breakfast Bar, Kit Counter-Quartz, Pantry, Sheet Rock, Vaulted Ceiling(s), Primary Bedroom Apart, 4 Bedrooms Same Level
- Flooring: Tile, Luxury Vinyl
- Doors: Insulated Doors
- Windows: Insulated Windows
- Has fireplace: Yes
- Fireplace features: Three or More, Electric
Interior area
- Total structure area: 3,587
- Total interior livable area: 3,587 sqft
Property
Parking
- Total spaces: 2
- Parking features: Garage, Two Car
- Has garage: Yes
Features
- Levels: One
- Stories: 1
- Patio & porch: Patio
- Exterior features: Storage, Rain Gutters
Lot
- Size: 4.53 Acres
- Features: Sloped, Level, Not in Subdivision
Details
- Parcel number: 10019050010
Construction
Type & style
- Home type: SingleFamily
- Architectural style: Contemporary
- Property subtype: Single Family Residence
Materials
- Frame, Wood Siding
- Foundation: Slab
- Roof: Composition
Condition
- New construction: No
- Year built: 2022
Utilities & green energy
- Electric: Elec-Municipal (+Entergy)
- Sewer: Septic Tank
- Water: Well
Green energy
- Energy efficient items: Doors
Community & neighborhood
Community
- Community features: Gated
Location
- Region: Royal
- Subdivision: Garland County
HOA & financial
HOA
- Has HOA: No
Other
Other facts
- Listing terms: VA Loan,FHA,Conventional,Cash
- Road surface type: Gravel, Paved
Price history
| Date | Event | Price |
|---|---|---|
| 5/24/2024 | Sold | $675,000-3.4%$188/sqft |
Source: | ||
| 4/24/2024 | Contingent | $699,000$195/sqft |
Source: | ||
| 4/18/2024 | Listed for sale | $699,000+27.1%$195/sqft |
Source: | ||
| 7/17/2023 | Sold | $550,000+0.2%$153/sqft |
Source: | ||
| 6/21/2023 | Contingent | $549,000$153/sqft |
Source: | ||
Public tax history
| Year | Property taxes | Tax assessment |
|---|---|---|
| 2024 | $4,347 -9.1% | $107,480 |
| 2023 | $4,783 +1071% | $107,480 +1063.2% |
| 2022 | $408 +6060% | $9,240 +6060% |
Find assessor info on the county website
Neighborhood: 71968
Nearby schools
GreatSchools rating
- 7/10Lake Hamilton Intermediate SchoolGrades: 4-5Distance: 3.7 mi
- 5/10Lake Hamilton Middle SchoolGrades: 6-7Distance: 3.9 mi
- 5/10Lake Hamilton High SchoolGrades: 10-12Distance: 4.1 mi

Get pre-qualified for a loan
At Zillow Home Loans, we can pre-qualify you in as little as 5 minutes with no impact to your credit score.An equal housing lender. NMLS #10287.
