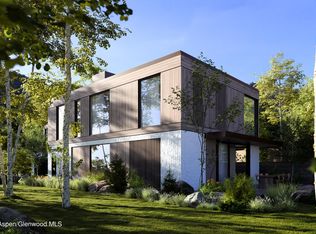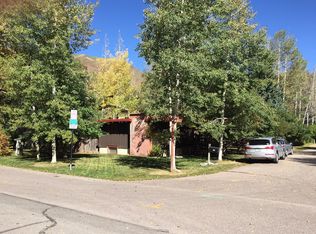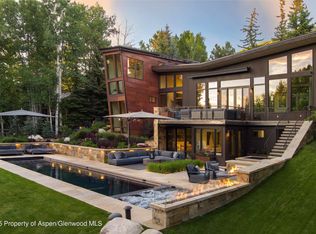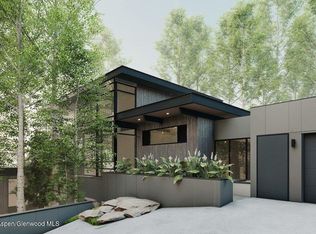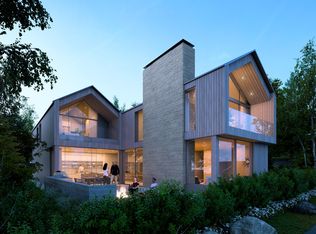A brand new, luxury home in Aspen's prestigious West End neighborhood, with prime mountain views and easy access to all the local highlights. The six-bedroom, seven-and-two-half-bath layout offers plenty of space for family and guests. The home's proximity to downtown, the Aspen Music Tent, and the Rio Grande Trail means it's the perfect spot for anyone who loves the best of both nature and culture. Completion projected for this upcoming winter.
New construction
$34,950,000
433 Gillespie St, Aspen, CO 81611
6beds
5,467sqft
Est.:
Single Family Residence
Built in 2025
4,791.6 Square Feet Lot
$31,448,600 Zestimate®
$6,393/sqft
$-- HOA
What's special
Prime mountain viewsLuxury home
- 185 days |
- 741 |
- 34 |
Zillow last checked: 8 hours ago
Listing updated: October 27, 2025 at 11:21am
Listed by:
Lex Tarumianz (970)925-6060,
Aspen Snowmass Sotheby's International Realty - Hyman Mall
Source: AGSMLS,MLS#: 188710
Tour with a local agent
Facts & features
Interior
Bedrooms & bathrooms
- Bedrooms: 6
- Bathrooms: 9
- Full bathrooms: 7
- 1/2 bathrooms: 2
Heating
- Radiant, Forced Air
Cooling
- Central Air
Appliances
- Laundry: Inside
Features
- Basement: Finished
- Number of fireplaces: 3
- Fireplace features: Gas
- Furnished: Yes
Interior area
- Total structure area: 5,467
- Total interior livable area: 5,467 sqft
Property
Parking
- Total spaces: 2
- Parking features: Garage
- Garage spaces: 2
Lot
- Size: 4,791.6 Square Feet
- Features: Corner Lot
Details
- Parcel number: 273512109001
- Zoning: R-6
Construction
Type & style
- Home type: SingleFamily
- Architectural style: Contemporary
- Property subtype: Single Family Residence
Materials
- Wood Siding, Stone Veneer, Frame
Condition
- New Construction
- New construction: Yes
- Year built: 2025
Utilities & green energy
- Water: Public
Community & HOA
Community
- Security: Security System
- Subdivision: Hallam Addition
HOA
- Has HOA: Yes
- Services included: Sewer
Location
- Region: Aspen
Financial & listing details
- Price per square foot: $6,393/sqft
- Tax assessed value: $4,712,400
- Annual tax amount: $13,468
- Date on market: 6/13/2025
- Inclusions: Dryer, Freezer, Oven, Refrigerator, Washer, Range, Microwave, Dishwasher
Estimated market value
$31,448,600
$29.88M - $33.02M
$100,047/mo
Price history
Price history
| Date | Event | Price |
|---|---|---|
| 6/13/2025 | Listed for sale | $34,950,000+321.1%$6,393/sqft |
Source: AGSMLS #188710 Report a problem | ||
| 8/20/2024 | Sold | $8,300,000-12.6%$1,518/sqft |
Source: Public Record Report a problem | ||
| 5/12/2022 | Listing removed | -- |
Source: AGSMLS #170931 Report a problem | ||
| 12/11/2021 | Listed for sale | $9,495,000$1,737/sqft |
Source: AGSMLS #170931 Report a problem | ||
| 11/8/2021 | Pending sale | $9,495,000$1,737/sqft |
Source: AGSMLS #170931 Report a problem | ||
Public tax history
Public tax history
| Year | Property taxes | Tax assessment |
|---|---|---|
| 2025 | $13,469 +9.2% | $294,530 -28.8% |
| 2024 | $12,335 +28.9% | $413,380 -0.7% |
| 2023 | $9,568 +0.4% | $416,380 +59.5% |
Find assessor info on the county website
BuyAbility℠ payment
Est. payment
$193,227/mo
Principal & interest
$169635
Home insurance
$12233
Property taxes
$11359
Climate risks
Neighborhood: 81611
Nearby schools
GreatSchools rating
- 5/10Aspen Middle SchoolGrades: 5-8Distance: 1.3 mi
- 9/10Aspen High SchoolGrades: 9-12Distance: 1.3 mi
- 8/10Aspen Elementary SchoolGrades: PK-4Distance: 1.3 mi
- Loading
- Loading
