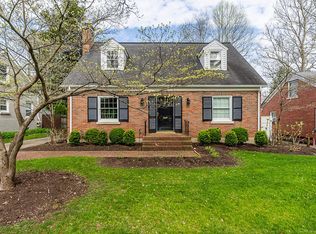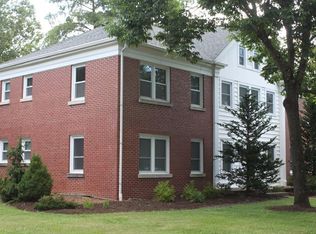Sold for $665,000
$665,000
433 Holiday Rd, Lexington, KY 40502
3beds
1,847sqft
Single Family Residence
Built in 1950
8,668.44 Square Feet Lot
$665,200 Zestimate®
$360/sqft
$2,576 Estimated rent
Home value
$665,200
$625,000 - $705,000
$2,576/mo
Zestimate® history
Loading...
Owner options
Explore your selling options
What's special
Easy one-level living in the beloved Fairway neighborhood! This renovated stone home is filled with natural light and timeless charm, featuring hardwood floors throughout, soaring 16-foot vaulted ceilings, and raked windows. The spacious great room features double French doors that open fully to a vaulted, covered deck—perfect for morning coffee or evening cocktails overlooking the private, flat yard with mature trees and beautiful landscaping. The primary suite is a peaceful retreat with vaulted ceilings, deck access, a walk-in closet, and a renovated bath with double vanities and a step-in shower. The bright kitchen features white shaker cabinets, a wet bar, and opens to the dining and living areas for easy entertaining. Two additional bedrooms and a renovated full bath with a soaking tub complete the home. You'll absolutely love the style, location and ease of this timeless ranch in Fairway.
Zillow last checked: 8 hours ago
Listing updated: February 14, 2026 at 09:40am
Listed by:
Erica Sardar 859-552-7146,
The Brokerage
Bought with:
Pat H Borg, 180728
Weesner Properties, Inc.
Source: Imagine MLS,MLS#: 26000036
Facts & features
Interior
Bedrooms & bathrooms
- Bedrooms: 3
- Bathrooms: 2
- Full bathrooms: 2
Primary bedroom
- Level: First
Bedroom 1
- Level: First
Bedroom 2
- Level: First
Primary bathroom
- Level: First
Bathroom 1
- Level: First
Dining room
- Level: First
Kitchen
- Level: First
Living room
- Level: First
Utility room
- Level: First
Heating
- Electric, Forced Air
Cooling
- Electric
Appliances
- Included: Disposal, Dishwasher, Gas Range, Microwave, Refrigerator
- Laundry: Electric Dryer Hookup, Gas Dryer Hookup, Main Level, Washer Hookup
Features
- Breakfast Bar, Master Downstairs, Wet Bar, Walk-In Closet(s), Ceiling Fan(s)
- Flooring: Hardwood, Tile
- Windows: Blinds, Screens
- Basement: Crawl Space
- Number of fireplaces: 1
- Fireplace features: Dining Room
Interior area
- Total structure area: 1,847
- Total interior livable area: 1,847 sqft
- Finished area above ground: 1,847
- Finished area below ground: 0
Property
Parking
- Total spaces: 1
- Parking features: Attached Garage, Driveway
- Garage spaces: 1
- Has uncovered spaces: Yes
Features
- Levels: One
- Fencing: Privacy,Wood
- Has view: Yes
- View description: Neighborhood
Lot
- Size: 8,668 sqft
- Features: Landscaped
Details
- Additional structures: Shed(s)
- Parcel number: 40585300
Construction
Type & style
- Home type: SingleFamily
- Architectural style: Ranch
- Property subtype: Single Family Residence
Materials
- HardiPlank Type, Stone
- Foundation: Block
- Roof: Dimensional Style,Shingle
Condition
- New construction: No
- Year built: 1950
Utilities & green energy
- Sewer: Public Sewer
- Water: Public
- Utilities for property: Electricity Connected, Natural Gas Connected, Sewer Connected, Water Connected
Community & neighborhood
Location
- Region: Lexington
- Subdivision: Fairway
Price history
| Date | Event | Price |
|---|---|---|
| 2/13/2026 | Sold | $665,000-3.6%$360/sqft |
Source: | ||
| 1/20/2026 | Contingent | $689,900$374/sqft |
Source: | ||
| 1/6/2026 | Listed for sale | $689,900+6.1%$374/sqft |
Source: | ||
| 10/25/2024 | Sold | $650,000$352/sqft |
Source: | ||
| 9/22/2024 | Listed for sale | $650,000+168.6%$352/sqft |
Source: | ||
Public tax history
| Year | Property taxes | Tax assessment |
|---|---|---|
| 2023 | $4,148 -3.2% | $337,900 |
| 2022 | $4,284 | $337,900 |
| 2021 | $4,284 | $337,900 |
Find assessor info on the county website
Neighborhood: Fairway-Liberty Heights
Nearby schools
GreatSchools rating
- 8/10Ashland Elementary SchoolGrades: K-5Distance: 0.9 mi
- 3/10Lexington Trad Magnet SchoolGrades: 6-8Distance: 1.8 mi
- 8/10Henry Clay High SchoolGrades: 9-12Distance: 1.1 mi
Schools provided by the listing agent
- Elementary: Ashland
- Middle: Lexington Trad
- High: Henry Clay
Source: Imagine MLS. This data may not be complete. We recommend contacting the local school district to confirm school assignments for this home.
Get pre-qualified for a loan
At Zillow Home Loans, we can pre-qualify you in as little as 5 minutes with no impact to your credit score.An equal housing lender. NMLS #10287.

