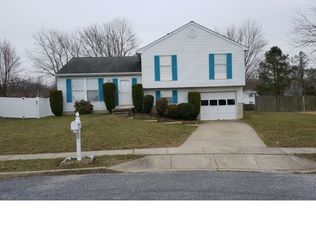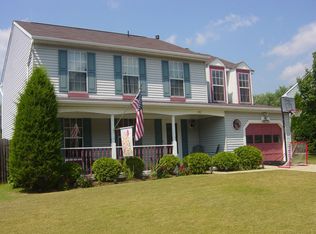Sold for $412,000
$412,000
433 Inverness Rd, Williamstown, NJ 08094
3beds
1,828sqft
Single Family Residence
Built in 1988
10,050 Square Feet Lot
$439,600 Zestimate®
$225/sqft
$2,961 Estimated rent
Home value
$439,600
$396,000 - $488,000
$2,961/mo
Zestimate® history
Loading...
Owner options
Explore your selling options
What's special
***Multiple Offers Received - All offers are due by Monday, September 16 at 12 pm.*** Welcome to this well-maintained 3-bedroom, 2.5-bathroom home nestled in the desirable Scotland Run neighborhood. A spacious open porch invites you into the home, where you'll find a bright kitchen, cozy family room, formal dining room, and comfortable living room. The layout also includes a convenient laundry room off the kitchen, which leads to an attached 1-car garage. There's also a half bath (powder room) for added convenience. The master bedroom offers a private retreat with its own en-suite bathroom featuring a stall shower, while two additional good-sized bedrooms provide ample space for family or guests. Outside, the large backyard is perfect for entertaining, featuring an above-ground pool and deck ideal for summer fun. With central air, electric appliances, and plenty of storage, this home combines comfort and functionality. Ready to move in and enjoy!
Zillow last checked: 8 hours ago
Listing updated: November 15, 2024 at 07:11am
Listed by:
Victoria Mack 267-918-6322,
Keller Williams - Main Street
Bought with:
Laticia Wright, 2077154
RE/MAX Preferred - Cherry Hill
Source: Bright MLS,MLS#: NJGL2047316
Facts & features
Interior
Bedrooms & bathrooms
- Bedrooms: 3
- Bathrooms: 3
- Full bathrooms: 2
- 1/2 bathrooms: 1
- Main level bathrooms: 1
Basement
- Area: 0
Heating
- Forced Air, Electric
Cooling
- Central Air, Electric
Appliances
- Included: Dishwasher, Dryer, Exhaust Fan, Oven/Range - Electric, Washer, Refrigerator, Water Heater, Electric Water Heater
- Laundry: Has Laundry, Main Level
Features
- Bathroom - Stall Shower, Bathroom - Tub Shower, Ceiling Fan(s), Dining Area, Family Room Off Kitchen, Floor Plan - Traditional, Formal/Separate Dining Room, Eat-in Kitchen, Primary Bath(s)
- Flooring: Carpet, Ceramic Tile
- Doors: Storm Door(s), Sliding Glass
- Windows: Replacement, Screens, Sliding, Storm Window(s), Vinyl Clad, Window Treatments
- Has basement: No
- Has fireplace: No
Interior area
- Total structure area: 1,828
- Total interior livable area: 1,828 sqft
- Finished area above ground: 1,828
- Finished area below ground: 0
Property
Parking
- Total spaces: 2
- Parking features: Built In, Garage Faces Front, Concrete, Attached, Driveway
- Attached garage spaces: 1
- Uncovered spaces: 1
Accessibility
- Accessibility features: 2+ Access Exits
Features
- Levels: Two
- Stories: 2
- Patio & porch: Deck, Porch
- Exterior features: Awning(s), Sidewalks, Street Lights
- Has private pool: Yes
- Pool features: Above Ground, Private
- Fencing: Wood
- Has view: Yes
- View description: Street
Lot
- Size: 10,050 sqft
- Dimensions: 75.00 x 134.00
- Features: Suburban
Details
- Additional structures: Above Grade, Below Grade
- Parcel number: 111370300034
- Zoning: RES
- Special conditions: Standard
Construction
Type & style
- Home type: SingleFamily
- Architectural style: Traditional
- Property subtype: Single Family Residence
Materials
- Frame, Brick
- Foundation: Slab
Condition
- Good,Very Good
- New construction: No
- Year built: 1988
Utilities & green energy
- Sewer: Public Sewer
- Water: Public
Community & neighborhood
Security
- Security features: Security System
Location
- Region: Williamstown
- Subdivision: Scotland Run
- Municipality: MONROE TWP
Other
Other facts
- Listing agreement: Exclusive Right To Sell
- Listing terms: Cash,Conventional,FHA,VA Loan
- Ownership: Fee Simple
Price history
| Date | Event | Price |
|---|---|---|
| 11/15/2024 | Sold | $412,000+3%$225/sqft |
Source: | ||
| 10/9/2024 | Pending sale | $399,900$219/sqft |
Source: | ||
| 9/19/2024 | Contingent | $399,900$219/sqft |
Source: | ||
| 9/10/2024 | Listed for sale | $399,900$219/sqft |
Source: | ||
Public tax history
| Year | Property taxes | Tax assessment |
|---|---|---|
| 2025 | $7,156 | $195,400 |
| 2024 | $7,156 +0.7% | $195,400 |
| 2023 | $7,103 +0.5% | $195,400 |
Find assessor info on the county website
Neighborhood: 08094
Nearby schools
GreatSchools rating
- 3/10Holly Glen Elementary SchoolGrades: PK-4Distance: 0.8 mi
- 4/10Williamstown Middle SchoolGrades: 5-8Distance: 1.3 mi
- 4/10Williamstown High SchoolGrades: 9-12Distance: 1 mi
Schools provided by the listing agent
- District: Monroe Township
Source: Bright MLS. This data may not be complete. We recommend contacting the local school district to confirm school assignments for this home.

Get pre-qualified for a loan
At Zillow Home Loans, we can pre-qualify you in as little as 5 minutes with no impact to your credit score.An equal housing lender. NMLS #10287.

