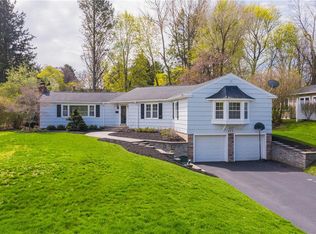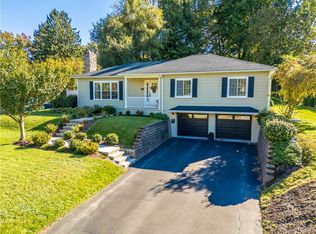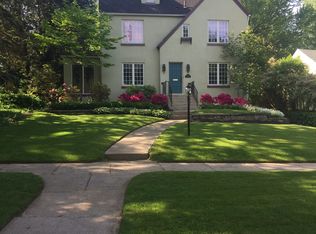Closed
$705,000
433 Kilbourn Rd, Pittsford, NY 14534
4beds
2,147sqft
Single Family Residence
Built in 1948
0.39 Acres Lot
$755,700 Zestimate®
$328/sqft
$3,179 Estimated rent
Home value
$755,700
$695,000 - $824,000
$3,179/mo
Zestimate® history
Loading...
Owner options
Explore your selling options
What's special
Showings begin Thursday June 27th at 1 pm - Delayed Negotiations until Monday July 1st at 4 pm. Beautifully maintained and move-in ready 4 bedroom in popular East Avenue Estates. Charm and character abound with gleaming hardwoods complimented by freshly painted interior and exterior. Living room features new custom-built walnut cabinets, floating shelves with stunning Porcelanosa Tile, leathered granite, and a new Morso Scandinavian clean burning wood insert. Spacious light-filled white kitchen, large island, quartz countertops, and SS appliances including a Bertazzoni range and farmhouse sink. Enjoy your morning beverage on the window seat, or use the sliding glass door to take advantage of the patio and hot tub. All newly renovated bathrooms include new tile, vanities, sinks and fixtures. Primary bath includes tiled shower surround with custom glass shower door to be installed prior to close. Large lower level with bar area and wine cooler. LL fireplace conveys as is. New LVT compliments the large mudroom and laundry room. Walking distance to Pittsford Village, St. John Fisher, Nazareth and Oak Hill CC. Seller will not look at escalation clauses - best and final offer please.
Zillow last checked: 8 hours ago
Listing updated: September 24, 2024 at 06:34pm
Listed by:
Patrice K. Bircher 585-389-4058,
Howard Hanna
Bought with:
Rita A. Freling, 40FR0396493
RE/MAX Plus
Source: NYSAMLSs,MLS#: R1547445 Originating MLS: Rochester
Originating MLS: Rochester
Facts & features
Interior
Bedrooms & bathrooms
- Bedrooms: 4
- Bathrooms: 3
- Full bathrooms: 2
- 1/2 bathrooms: 1
- Main level bathrooms: 2
- Main level bedrooms: 4
Heating
- Gas, Forced Air
Cooling
- Central Air
Appliances
- Included: Dishwasher, Gas Cooktop, Disposal, Gas Oven, Gas Range, Gas Water Heater, Microwave, Refrigerator
- Laundry: In Basement
Features
- Wet Bar, Breakfast Bar, Cathedral Ceiling(s), Eat-in Kitchen, Separate/Formal Living Room, Hot Tub/Spa, Kitchen Island, Quartz Counters, Sliding Glass Door(s), Natural Woodwork, Bedroom on Main Level, Bath in Primary Bedroom, Main Level Primary, Primary Suite, Programmable Thermostat
- Flooring: Carpet, Hardwood, Luxury Vinyl, Tile, Varies
- Doors: Sliding Doors
- Windows: Thermal Windows
- Basement: Full,Finished
- Number of fireplaces: 2
Interior area
- Total structure area: 2,147
- Total interior livable area: 2,147 sqft
Property
Parking
- Total spaces: 2
- Parking features: Attached, Garage, Garage Door Opener
- Attached garage spaces: 2
Features
- Levels: One
- Stories: 1
- Patio & porch: Patio
- Exterior features: Blacktop Driveway, Hot Tub/Spa, Patio, Private Yard, See Remarks
- Has spa: Yes
- Spa features: Hot Tub
Lot
- Size: 0.39 Acres
- Dimensions: 90 x 190
- Features: Near Public Transit, Residential Lot, Wooded
Details
- Parcel number: 2646891381800003010000
- Special conditions: Standard
Construction
Type & style
- Home type: SingleFamily
- Architectural style: Ranch
- Property subtype: Single Family Residence
Materials
- Composite Siding, Copper Plumbing, PEX Plumbing
- Foundation: Block
- Roof: Asphalt
Condition
- Resale
- Year built: 1948
Utilities & green energy
- Electric: Circuit Breakers
- Sewer: Connected
- Water: Connected, Public
- Utilities for property: Cable Available, High Speed Internet Available, Sewer Connected, Water Connected
Community & neighborhood
Location
- Region: Pittsford
- Subdivision: East Ave Estates
Other
Other facts
- Listing terms: Conventional
Price history
| Date | Event | Price |
|---|---|---|
| 9/20/2024 | Sold | $705,000+22.6%$328/sqft |
Source: | ||
| 7/3/2024 | Pending sale | $574,900$268/sqft |
Source: | ||
| 6/26/2024 | Listed for sale | $574,900+31.3%$268/sqft |
Source: | ||
| 7/15/2021 | Sold | $438,000+3.1%$204/sqft |
Source: | ||
| 4/27/2021 | Pending sale | $425,000$198/sqft |
Source: | ||
Public tax history
Tax history is unavailable.
Neighborhood: 14534
Nearby schools
GreatSchools rating
- 9/10Allen Creek SchoolGrades: K-5Distance: 0.9 mi
- 10/10Calkins Road Middle SchoolGrades: 6-8Distance: 3.6 mi
- 10/10Pittsford Sutherland High SchoolGrades: 9-12Distance: 1.8 mi
Schools provided by the listing agent
- District: Pittsford
Source: NYSAMLSs. This data may not be complete. We recommend contacting the local school district to confirm school assignments for this home.


