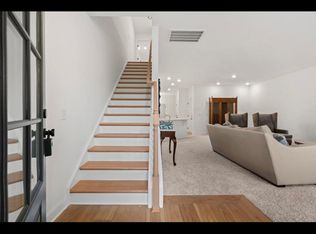Closed
Zestimate®
$320,000
433 Longstone Rd, Gallatin, TN 37066
3beds
1,765sqft
Single Family Residence, Residential
Built in 2022
2,613.6 Square Feet Lot
$320,000 Zestimate®
$181/sqft
$2,331 Estimated rent
Home value
$320,000
$304,000 - $336,000
$2,331/mo
Zestimate® history
Loading...
Owner options
Explore your selling options
What's special
Don’t miss this beautifully maintained and spacious end unit townhome featuring 3 bedrooms, 2.5 bathrooms, and a 1-car garage—ideally located just minutes from both Downtown Gallatin and Hendersonville! Enjoy low-maintenance living in a charming, walkable community.
Step inside to an open-concept layout with a bright and airy great room that flows seamlessly into a stylish kitchen, complete with a large island, granite countertops, and abundant cabinetry. Upstairs, the expansive 21’ primary suite offers the perfect retreat with room to relax and unwind.
Bonus: All appliances remain—including the refrigerator, washer, and dryer—along with a Symspire Security System, a 65” mounted TV in the living room, and a 55” mounted TV in the primary bedroom.
Sip your morning coffee on the covered front porch and enjoy the easy, convenient lifestyle this move-in ready home provides!
Zillow last checked: 8 hours ago
Listing updated: December 12, 2025 at 07:53am
Listing Provided by:
Megan Greenlee 858-243-7223,
Coldwell Banker Southern Realty
Bought with:
Jeff Parnell, 328218
simpliHOM
Source: RealTracs MLS as distributed by MLS GRID,MLS#: 3035634
Facts & features
Interior
Bedrooms & bathrooms
- Bedrooms: 3
- Bathrooms: 3
- Full bathrooms: 2
- 1/2 bathrooms: 1
Heating
- Central, Electric
Cooling
- Ceiling Fan(s), Central Air, Electric
Appliances
- Included: Electric Oven, Electric Range, Dishwasher, Disposal, Dryer, ENERGY STAR Qualified Appliances, Microwave, Refrigerator, Washer
- Laundry: Electric Dryer Hookup, Washer Hookup
Features
- Ceiling Fan(s), Pantry, Walk-In Closet(s)
- Flooring: Carpet, Wood, Vinyl
- Basement: None
Interior area
- Total structure area: 1,765
- Total interior livable area: 1,765 sqft
- Finished area above ground: 1,765
Property
Parking
- Total spaces: 3
- Parking features: Garage Door Opener, Garage Faces Rear, Driveway
- Attached garage spaces: 1
- Uncovered spaces: 2
Features
- Levels: One
- Stories: 2
- Patio & porch: Patio, Covered, Porch
Lot
- Size: 2,613 sqft
- Features: Level
- Topography: Level
Details
- Parcel number: 136K H 01100 000
- Special conditions: Standard
Construction
Type & style
- Home type: SingleFamily
- Property subtype: Single Family Residence, Residential
Materials
- Brick
- Roof: Asphalt
Condition
- New construction: No
- Year built: 2022
Utilities & green energy
- Sewer: Public Sewer
- Water: Public
- Utilities for property: Electricity Available, Water Available
Green energy
- Energy efficient items: Water Heater, Windows, Thermostat
Community & neighborhood
Security
- Security features: Carbon Monoxide Detector(s), Fire Alarm, Security System, Smoke Detector(s)
Location
- Region: Gallatin
- Subdivision: Knoll At Fairvue Ph2
HOA & financial
HOA
- Has HOA: Yes
- HOA fee: $225 monthly
- Services included: Maintenance Grounds, Insurance, Pest Control
Price history
| Date | Event | Price |
|---|---|---|
| 12/11/2025 | Sold | $320,000+1.3%$181/sqft |
Source: | ||
| 10/31/2025 | Pending sale | $315,900$179/sqft |
Source: | ||
| 10/30/2025 | Listed for sale | $315,900-2.8%$179/sqft |
Source: | ||
| 10/22/2025 | Listing removed | $324,990$184/sqft |
Source: | ||
| 10/15/2025 | Price change | $324,990-1.4%$184/sqft |
Source: | ||
Public tax history
| Year | Property taxes | Tax assessment |
|---|---|---|
| 2024 | $1,803 -2.1% | $92,450 +53.2% |
| 2023 | $1,842 +301.3% | $60,350 +0.6% |
| 2022 | $459 | $60,000 |
Find assessor info on the county website
Neighborhood: 37066
Nearby schools
GreatSchools rating
- 8/10Howard Elementary SchoolGrades: PK-5Distance: 2.6 mi
- 5/10Rucker Stewart Middle SchoolGrades: 6-8Distance: 2.1 mi
- 5/10Gallatin Senior High SchoolGrades: 9-12Distance: 2.3 mi
Schools provided by the listing agent
- Elementary: Howard Elementary
- Middle: Rucker Stewart Middle
- High: Gallatin Senior High School
Source: RealTracs MLS as distributed by MLS GRID. This data may not be complete. We recommend contacting the local school district to confirm school assignments for this home.
Get a cash offer in 3 minutes
Find out how much your home could sell for in as little as 3 minutes with a no-obligation cash offer.
Estimated market value
$320,000
