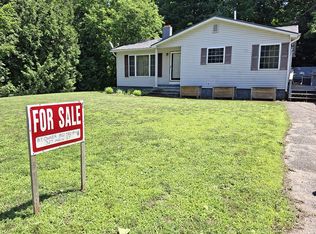Closed
Listed by:
Jenna Flynn,
Jim Campbell Real Estate 802-334-3400
Bought with: Jim Campbell Real Estate
Zestimate®
$240,000
433 Main Street, Derby, VT 05830
4beds
4,519sqft
Farm
Built in 1875
3 Acres Lot
$240,000 Zestimate®
$53/sqft
$2,998 Estimated rent
Home value
$240,000
Estimated sales range
Not available
$2,998/mo
Zestimate® history
Loading...
Owner options
Explore your selling options
What's special
4 bedroom Historic Vermont Property with Rare Architectural Style – Steps from the Canadian Border. This extraordinary 1875 estate in the heart of Derby Line captures a classic piece of Vermont history with its rare “Big House, Little House, Back House, Barn” architecture—a style unique to New England that connected living quarters, utility spaces, and barns in a continuous structure. Set on 3 acres with municipal water and sewer, this property offers incredible flexibility: 4 bedrooms, 2 kitchens, 2 baths, and many "bonus" rooms spread across a layout that can serve as a single residence, two apartments, or even a townhome setup. A great candidate for a B&B or short-term rental. Ski resorts are just 30 minutes away. Highlights include: Historic barn converted into a grand living space with loft, hidden bookcases, and dual fireplace setup. Original wide-plank floors, marble mantel, vintage enamel sinks and tubs. Screened-in porch, private study with Jøtul propane stove, and mature landscaping with a fishpond. Oversized shed with sliding barn doors, carport with firewood storage, and subdivision potential on wooded acreage .A secret stairway connects different wings of the home, creating a whimsical layout full of character and potential. This property must be seen to be appreciated—a true Vermont diamond in the rough. Less than half a mile to the Canadian border.
Zillow last checked: 8 hours ago
Listing updated: November 26, 2025 at 10:23am
Listed by:
Jenna Flynn,
Jim Campbell Real Estate 802-334-3400
Bought with:
Jenna Flynn
Jim Campbell Real Estate
Source: PrimeMLS,MLS#: 5053530
Facts & features
Interior
Bedrooms & bathrooms
- Bedrooms: 4
- Bathrooms: 2
- Full bathrooms: 1
- 3/4 bathrooms: 1
Heating
- Propane, Oil, Steam, Stove
Cooling
- None
Appliances
- Included: Refrigerator, Electric Stove, Electric Water Heater
- Laundry: 1st Floor Laundry
Features
- Flooring: Concrete, Hardwood, Softwood
- Basement: Concrete Floor,Interior Stairs,Sump Pump,Unfinished,Interior Entry
Interior area
- Total structure area: 5,299
- Total interior livable area: 4,519 sqft
- Finished area above ground: 4,519
- Finished area below ground: 0
Property
Parking
- Parking features: Gravel
Features
- Levels: Two
- Stories: 2
- Exterior features: Garden, Natural Shade, Shed
Lot
- Size: 3 Acres
- Features: Neighbor Business, Sloped, Wooded, Near Snowmobile Trails, Neighborhood, Near ATV Trail
Details
- Parcel number: 17705612579
- Zoning description: Per Town
Construction
Type & style
- Home type: SingleFamily
- Architectural style: Craftsman
- Property subtype: Farm
Materials
- Wood Siding
- Foundation: Block, Concrete, Stone
- Roof: Metal
Condition
- New construction: No
- Year built: 1875
Utilities & green energy
- Electric: Circuit Breakers, Generator
- Sewer: Public Sewer
- Utilities for property: Cable, Propane
Community & neighborhood
Security
- Security features: Carbon Monoxide Detector(s), Smoke Detector(s)
Location
- Region: Derby Line
Price history
| Date | Event | Price |
|---|---|---|
| 11/26/2025 | Sold | $240,000-16.8%$53/sqft |
Source: | ||
| 7/25/2025 | Listed for sale | $288,400$64/sqft |
Source: | ||
Public tax history
| Year | Property taxes | Tax assessment |
|---|---|---|
| 2024 | -- | $137,800 |
| 2023 | -- | $137,800 |
| 2022 | -- | $137,800 |
Find assessor info on the county website
Neighborhood: 05830
Nearby schools
GreatSchools rating
- 6/10Derby Elementary SchoolGrades: PK-6Distance: 0.8 mi
- 5/10North Country Senior Uhsd #22Grades: 9-12Distance: 6.2 mi
Schools provided by the listing agent
- Elementary: Derby Elementary
- Middle: North Country Junior High
- High: North Country Union High Sch
- District: North Country Supervisory Union
Source: PrimeMLS. This data may not be complete. We recommend contacting the local school district to confirm school assignments for this home.
Get pre-qualified for a loan
At Zillow Home Loans, we can pre-qualify you in as little as 5 minutes with no impact to your credit score.An equal housing lender. NMLS #10287.
