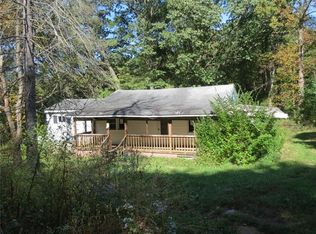Beautiful mountain property! Features include: large fishing pond, living room with stone fireplace, large sunroom connects to custom deck, Two car attached garage and detach single garage, Second floor loft, large first floor bedroom, large second-floor bedroom with walk-in closet, two full baths, kitchen with pass-through to dining room, convenient location for all mountain activities! Just minutes away from falling Water and Ohiopyle PA, numerous hiking trails and biking trails and much more!
This property is off market, which means it's not currently listed for sale or rent on Zillow. This may be different from what's available on other websites or public sources.

