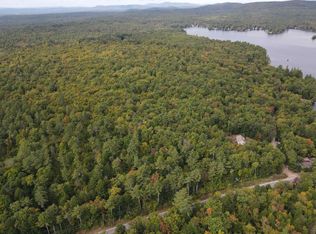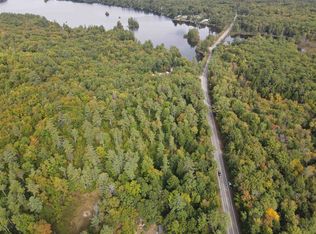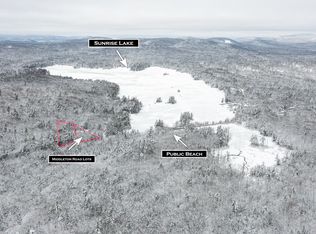Closed
Listed by:
Tim Fontneau,
Century 21 NE Group 603-332-9500
Bought with: EXP Realty
$345,000
433 Middleton Road, Milton, NH 03851
2beds
1,146sqft
Single Family Residence
Built in 1900
1.52 Acres Lot
$386,000 Zestimate®
$301/sqft
$2,501 Estimated rent
Home value
$386,000
$363,000 - $413,000
$2,501/mo
Zestimate® history
Loading...
Owner options
Explore your selling options
What's special
Welcome to country living in this charming cape set on a 1.5 acre lot. The pictures tell the story of this updated home. First time on the market in this generation. You will love the comfort and tranquiltity of the location and the updated amenities of the home. Vinyl siding, new roofing, new appliances, replacement windows, 200 amp electric service and so much more. Make your move today and become the new owner of this classic New England home. Showings begin at the Open House on Friday 03/08, 3-5PM, Saturday 10-12, Sunday 12-2. Offer deadline Monday 03/11 at 5:00pm. Listing agent is related to the Seller.
Zillow last checked: 8 hours ago
Listing updated: April 09, 2024 at 05:43am
Listed by:
Tim Fontneau,
Century 21 NE Group 603-332-9500
Bought with:
Tony LaCasse
EXP Realty
Source: PrimeMLS,MLS#: 4986829
Facts & features
Interior
Bedrooms & bathrooms
- Bedrooms: 2
- Bathrooms: 2
- Full bathrooms: 1
- 1/2 bathrooms: 1
Heating
- Oil, Pellet Stove, Forced Air, Wood Stove
Cooling
- None
Appliances
- Included: Dryer, Electric Range, ENERGY STAR Qualified Refrigerator, Washer, Electric Water Heater
- Laundry: Laundry Hook-ups
Features
- Dining Area
- Flooring: Carpet, Vinyl, Vinyl Plank
- Windows: Blinds
- Basement: Bulkhead,Concrete Floor,Interior Stairs,Unfinished,Interior Entry
- Attic: Pull Down Stairs
- Fireplace features: Wood Stove Hook-up
Interior area
- Total structure area: 1,908
- Total interior livable area: 1,146 sqft
- Finished area above ground: 1,146
- Finished area below ground: 0
Property
Parking
- Parking features: Gravel
Features
- Levels: Two
- Stories: 2
- Frontage length: Road frontage: 300
Lot
- Size: 1.52 Acres
- Features: Country Setting, Landscaped
Details
- Additional structures: Barn(s)
- Parcel number: MLTNM00024B000003L000000
- Zoning description: Low Density Residential
Construction
Type & style
- Home type: SingleFamily
- Architectural style: Cape
- Property subtype: Single Family Residence
Materials
- Wood Frame, Vinyl Siding
- Foundation: Block, Fieldstone
- Roof: Architectural Shingle
Condition
- New construction: No
- Year built: 1900
Utilities & green energy
- Electric: 200+ Amp Service, 220 Volts, Circuit Breakers
- Sewer: 500 Gallon, Concrete, Leach Field, Private Sewer
- Utilities for property: Cable at Site
Community & neighborhood
Security
- Security features: HW/Batt Smoke Detector
Location
- Region: Milton
Other
Other facts
- Road surface type: Paved
Price history
| Date | Event | Price |
|---|---|---|
| 4/8/2024 | Sold | $345,000$301/sqft |
Source: | ||
| 3/12/2024 | Contingent | $345,000$301/sqft |
Source: | ||
| 3/5/2024 | Listed for sale | $345,000$301/sqft |
Source: | ||
Public tax history
| Year | Property taxes | Tax assessment |
|---|---|---|
| 2024 | $4,497 +9.7% | $322,400 +92.9% |
| 2023 | $4,101 +0.2% | $167,100 |
| 2022 | $4,091 +7.1% | $167,100 |
Find assessor info on the county website
Neighborhood: 03851
Nearby schools
GreatSchools rating
- 4/10Milton Elementary SchoolGrades: PK-5Distance: 4.2 mi
- 4/10Nute Junior High SchoolGrades: 6-8Distance: 4.3 mi
- 1/10Nute High SchoolGrades: 9-12Distance: 4.3 mi
Schools provided by the listing agent
- Elementary: Milton Elementary School
- Middle: Nute Middle and High School
- High: Nute High School
- District: Milton
Source: PrimeMLS. This data may not be complete. We recommend contacting the local school district to confirm school assignments for this home.
Get pre-qualified for a loan
At Zillow Home Loans, we can pre-qualify you in as little as 5 minutes with no impact to your credit score.An equal housing lender. NMLS #10287.


