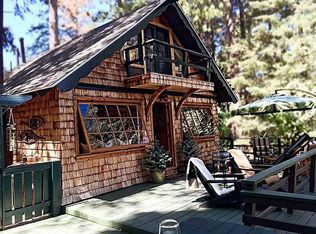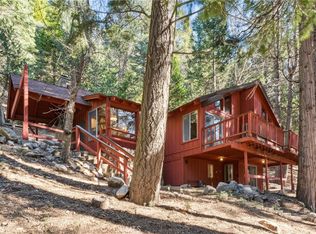Sold for $665,500
Listing Provided by:
PAMELA THOMPSON DRE #01128158 909-744-4401,
LYNNE B WILSON & ASSOCIATES
Bought with: RE/MAX LAKESIDE
$665,500
433 Milburn Rd, Blue Jay, CA 92317
3beds
1,643sqft
Single Family Residence
Built in 1929
7,480 Square Feet Lot
$664,400 Zestimate®
$405/sqft
$2,501 Estimated rent
Home value
$664,400
$598,000 - $737,000
$2,501/mo
Zestimate® history
Loading...
Owner options
Explore your selling options
What's special
Accepted Offer. Back-Up Offers only. A secluded vintage retreat, loaded with charm, surrounded by lush landscaping and bordered by acres of coveted Dogwood Blue Jay Canyon Greenbelt, has been lovingly restored. Situated under towering trees, surrounded by open spaces, cool breezes bring constant relief to warm summer days. Tucked into the landscaped perimeter are idyllic spots where one can sit, enjoy nature's beauty and read, relax or listen to the bluejays and woodpeckers. Peeks of the lake are visible from the deck which is nestled amongst the pines and cedars. Built in 1929, the cabin's interiors reflect a casual elegance and a warm rustic ambiance. Forest views are framed by large windows throughout! One enters the main floor (an "almost-level" entry) into a sweet entry hall. A wood beamed living room features an original stone fireplace, light hardwood floors and comfy furnishings. In the spacious dining room, a huge wooden dining table stands beside walls of windows with views of an endearing dogwood tree and distant hills beyond. The deck, built around old stone walls, is a perfect spot for entertaining! At night, strategically placed lights create a magical backdrop for stargazing. The kitchen is adjacent to the dining room with all conveniences. The media room includes a flat screen TV and stunning forest views. The original attic, now an enchanting all white primary suite, has a pitched ceiling, beams and fills the entire top story. There's easy access to the beadboard bathroom with claw foot tub and shower. Downstairs are two inviting guest bedrooms with French doors and a guest bathroom. A center hall connects the bedrooms, laundry area and two storage rooms. Multiple car parking adjacent and located on a plowed and maintained road. Although secluded, this retreat is minutes away from Lake Arrowhead and the Arrowhead Village. Upon purchase, selected furnishings will remain for the new owner! Come by and discover this beautiful mountain cabin, feel the serenity of its surroundings, the warmth of its interiors and imagine the joy it'll bring its new owners!
Zillow last checked: 8 hours ago
Listing updated: August 08, 2025 at 08:11pm
Listing Provided by:
PAMELA THOMPSON DRE #01128158 909-744-4401,
LYNNE B WILSON & ASSOCIATES
Bought with:
Nancy Ramsey, DRE #00980086
RE/MAX LAKESIDE
Source: CRMLS,MLS#: IV25144105 Originating MLS: California Regional MLS
Originating MLS: California Regional MLS
Facts & features
Interior
Bedrooms & bathrooms
- Bedrooms: 3
- Bathrooms: 2
- Full bathrooms: 2
- Main level bathrooms: 1
Bathroom
- Features: Bathtub, Full Bath on Main Level, Remodeled, Soaking Tub, Separate Shower, Tub Shower, Upgraded
Kitchen
- Features: Remodeled, Updated Kitchen
Heating
- Central, Forced Air, Natural Gas
Cooling
- None
Appliances
- Included: Dishwasher, Disposal, Gas Oven, Gas Range, Gas Water Heater, Microwave, Refrigerator, Range Hood, Water Heater, Dryer, Washer
- Laundry: Washer Hookup, Gas Dryer Hookup, Inside, Laundry Closet
Features
- Beamed Ceilings, Separate/Formal Dining Room, Furnished, Partially Furnished, Recessed Lighting, Storage
- Flooring: Tile, Wood
- Doors: French Doors, Sliding Doors
- Windows: Casement Window(s), Double Pane Windows, Screens
- Basement: Finished,Unfinished,Utility
- Has fireplace: Yes
- Fireplace features: Living Room, Wood Burning
- Furnished: Yes
- Common walls with other units/homes: No Common Walls
Interior area
- Total interior livable area: 1,643 sqft
Property
Parking
- Parking features: Driveway, Paved, RV Potential
Features
- Levels: Three Or More
- Stories: 3
- Entry location: Middle
- Patio & porch: Deck, Wood
- Exterior features: Rain Gutters
- Pool features: None
- Spa features: None
- Fencing: Wrought Iron
- Has view: Yes
- View description: Park/Greenbelt, Panoramic, Trees/Woods
Lot
- Size: 7,480 sqft
- Features: Cul-De-Sac, Front Yard, Greenbelt, Landscaped, Level, Near Park, Secluded, Sprinkler System, Trees
Details
- Parcel number: 0335031380000
- Zoning: LA/RS-1
- Special conditions: Standard
Construction
Type & style
- Home type: SingleFamily
- Property subtype: Single Family Residence
Materials
- Stone, Wood Siding
- Foundation: Concrete Perimeter, Pillar/Post/Pier, Slab
- Roof: Composition
Condition
- New construction: No
- Year built: 1929
Utilities & green energy
- Sewer: Septic Type Unknown
- Water: Private
- Utilities for property: Cable Available, Electricity Available, Natural Gas Available, Phone Available, Sewer Not Available, Water Available
Community & neighborhood
Security
- Security features: Prewired, Carbon Monoxide Detector(s), Smoke Detector(s)
Community
- Community features: Biking, Dog Park, Hiking, Mountainous, Near National Forest, Park
Location
- Region: Blue Jay
- Subdivision: Blue Jay (Bluj)
HOA & financial
HOA
- Has HOA: Yes
- HOA fee: $2,627 annually
- Amenities included: Other, Trash, Water
- Association name: Dogwood-Blue Jay Canyon
- Association phone: 714-600-7268
Other
Other facts
- Listing terms: Cash,Cash to New Loan,Conventional
- Road surface type: Paved
Price history
| Date | Event | Price |
|---|---|---|
| 8/8/2025 | Sold | $665,500+1.7%$405/sqft |
Source: | ||
| 7/20/2025 | Pending sale | $654,500$398/sqft |
Source: | ||
| 7/5/2025 | Contingent | $654,500$398/sqft |
Source: | ||
| 6/29/2025 | Listed for sale | $654,500+79.8%$398/sqft |
Source: | ||
| 6/29/2015 | Sold | $364,000+54.9%$222/sqft |
Source: Public Record Report a problem | ||
Public tax history
| Year | Property taxes | Tax assessment |
|---|---|---|
| 2025 | $5,567 +3.7% | $432,666 +2% |
| 2024 | $5,369 +1.2% | $424,183 +2% |
| 2023 | $5,303 +2% | $415,865 +2% |
Find assessor info on the county website
Neighborhood: 92317
Nearby schools
GreatSchools rating
- 4/10Lake Arrowhead Elementary SchoolGrades: K-5Distance: 2.4 mi
- 2/10Mary P. Henck Intermediate SchoolGrades: 6-8Distance: 1.4 mi
- 6/10Rim Of The World Senior High SchoolGrades: 9-12Distance: 1.1 mi
Get a cash offer in 3 minutes
Find out how much your home could sell for in as little as 3 minutes with a no-obligation cash offer.
Estimated market value$664,400
Get a cash offer in 3 minutes
Find out how much your home could sell for in as little as 3 minutes with a no-obligation cash offer.
Estimated market value
$664,400

