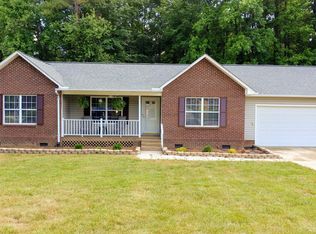Closed
$260,000
433 Mirror Lake Rd, Salisbury, NC 28146
3beds
1,409sqft
Single Family Residence
Built in 1993
0.54 Acres Lot
$281,500 Zestimate®
$185/sqft
$1,604 Estimated rent
Home value
$281,500
$256,000 - $310,000
$1,604/mo
Zestimate® history
Loading...
Owner options
Explore your selling options
What's special
Nice home in desirable area Priced to sell. House located on Mirror Lake Rd. which is convenient to the Interstate and Salisbury. Home could use some TLC. Sellers are offering $13,000 in seller contributions for certain repairs. HVAC needs to be replaced (Split System in Garage bonus room works). Don't miss out on this home schedule your appointment today.
Zillow last checked: 8 hours ago
Listing updated: June 05, 2024 at 10:55am
Listing Provided by:
Rob Bean pcrobbean@gmail.com,
Bean Realty Group LLC,
Beth Bean,
Bean Realty Group LLC
Bought with:
Mitzi Smith
Lantern Realty & Development LLC
Source: Canopy MLS as distributed by MLS GRID,MLS#: 4098155
Facts & features
Interior
Bedrooms & bathrooms
- Bedrooms: 3
- Bathrooms: 2
- Full bathrooms: 2
- Main level bedrooms: 3
Primary bedroom
- Features: Attic Stairs Fixed, Walk-In Closet(s)
- Level: Main
Primary bedroom
- Level: Main
Bedroom s
- Level: Main
Bedroom s
- Level: Main
Bedroom s
- Level: Main
Bedroom s
- Level: Main
Kitchen
- Features: Breakfast Bar, Open Floorplan
- Level: Main
Kitchen
- Level: Main
Living room
- Features: Cathedral Ceiling(s), Open Floorplan
- Level: Main
Living room
- Level: Main
Heating
- Natural Gas
Cooling
- Central Air, Ductless
Appliances
- Included: None
- Laundry: Main Level
Features
- Breakfast Bar, Open Floorplan, Walk-In Closet(s)
- Flooring: Carpet, Laminate, Linoleum
- Doors: Sliding Doors, Storm Door(s)
- Has basement: No
- Attic: Pull Down Stairs
Interior area
- Total structure area: 1,409
- Total interior livable area: 1,409 sqft
- Finished area above ground: 1,409
- Finished area below ground: 0
Property
Parking
- Total spaces: 6
- Parking features: Driveway, Garage on Main Level
- Garage spaces: 2
- Uncovered spaces: 4
Features
- Levels: One
- Stories: 1
- Patio & porch: Covered, Deck
- Exterior features: Storage
- Fencing: Back Yard,Fenced
- Waterfront features: None
Lot
- Size: 0.54 Acres
- Dimensions: 100 x 240 x 94 x 205
- Features: Level
Details
- Parcel number: 064193
- Zoning: GR6
- Special conditions: Estate,Third Party Approval
Construction
Type & style
- Home type: SingleFamily
- Architectural style: Ranch
- Property subtype: Single Family Residence
Materials
- Vinyl
- Foundation: Crawl Space
- Roof: Shingle
Condition
- New construction: No
- Year built: 1993
Utilities & green energy
- Sewer: Public Sewer
- Water: City
Community & neighborhood
Location
- Region: Salisbury
- Subdivision: none
Other
Other facts
- Listing terms: Cash,Conventional
- Road surface type: Concrete, Paved
Price history
| Date | Event | Price |
|---|---|---|
| 6/3/2024 | Sold | $260,000-3.7%$185/sqft |
Source: | ||
| 3/20/2024 | Pending sale | $269,900$192/sqft |
Source: | ||
| 2/16/2024 | Listed for sale | $269,900-1.9%$192/sqft |
Source: | ||
| 1/18/2024 | Listing removed | -- |
Source: | ||
| 1/5/2024 | Listed for sale | $275,000+18233.3%$195/sqft |
Source: | ||
Public tax history
| Year | Property taxes | Tax assessment |
|---|---|---|
| 2025 | $3,033 +100% | $243,606 |
| 2024 | $1,516 +4.1% | $243,606 |
| 2023 | $1,457 +54.1% | $243,606 +77.4% |
Find assessor info on the county website
Neighborhood: 28146
Nearby schools
GreatSchools rating
- 6/10Granite Quarry Elementary SchoolGrades: PK-5Distance: 1.6 mi
- 1/10Charles C Erwin Middle SchoolGrades: 6-8Distance: 3.2 mi
- 4/10East Rowan High SchoolGrades: 9-12Distance: 3.3 mi
Get pre-qualified for a loan
At Zillow Home Loans, we can pre-qualify you in as little as 5 minutes with no impact to your credit score.An equal housing lender. NMLS #10287.
Sell with ease on Zillow
Get a Zillow Showcase℠ listing at no additional cost and you could sell for —faster.
$281,500
2% more+$5,630
With Zillow Showcase(estimated)$287,130
