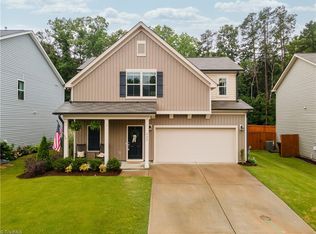Sold for $362,000
$362,000
433 Mockingbird Ln, Mebane, NC 27302
3beds
1,954sqft
Single Family Residence, Residential
Built in 2019
6,098.4 Square Feet Lot
$358,200 Zestimate®
$185/sqft
$2,185 Estimated rent
Home value
$358,200
$322,000 - $398,000
$2,185/mo
Zestimate® history
Loading...
Owner options
Explore your selling options
What's special
This nearly new home on Mockingbird Lane is really something to sing about! Built in 2019, it boasts an open floor plan with an abundance of light from windows overlooking a natural area. A modern kitchen with a large pantry open to a gracious living area downstairs while 3 bedrooms and 2 full bathrooms upstairs combine with the large loft to give you plenty of room to feather your nest in style! Convenient to everything, you'll be just a few flaps of your wings from quaint downtown Mebane, Lake Michael Park, or the outlet mall. Beyond that, an easy flight to Durham, Chapel Hill, or Burlington await.
Zillow last checked: 8 hours ago
Listing updated: October 28, 2025 at 12:56am
Listed by:
Mark VanAlstyne 984-287-0067,
Berkshire Hathaway HomeService
Bought with:
Laura Clayton, 286554
Dickerson Brady Realty, Inc.
Source: Doorify MLS,MLS#: 10086847
Facts & features
Interior
Bedrooms & bathrooms
- Bedrooms: 3
- Bathrooms: 3
- Full bathrooms: 2
- 1/2 bathrooms: 1
Heating
- Forced Air
Cooling
- Central Air
Appliances
- Included: Dishwasher, Electric Range, Microwave, Refrigerator
- Laundry: Laundry Closet, Upper Level
Features
- Bathtub/Shower Combination, Ceiling Fan(s), Double Vanity, Entrance Foyer, Kitchen Island, Open Floorplan, Pantry, Recessed Lighting, Shower Only, Walk-In Closet(s), Water Closet
- Flooring: Carpet, Laminate
Interior area
- Total structure area: 1,954
- Total interior livable area: 1,954 sqft
- Finished area above ground: 1,954
- Finished area below ground: 0
Property
Parking
- Total spaces: 3
- Parking features: Attached, Garage, Garage Faces Front
- Attached garage spaces: 2
- Uncovered spaces: 1
Features
- Levels: Two
- Stories: 2
- Patio & porch: Front Porch, Screened
- Pool features: Swimming Pool Com/Fee
- Has view: Yes
Lot
- Size: 6,098 sqft
- Dimensions: 58 x 109 x 51 x 110
- Features: Back Yard, Landscaped
Details
- Parcel number: 9825540636
- Special conditions: Standard
Construction
Type & style
- Home type: SingleFamily
- Architectural style: Transitional
- Property subtype: Single Family Residence, Residential
Materials
- Brick Veneer, HardiPlank Type, Vinyl Siding
- Foundation: Slab
- Roof: Shingle
Condition
- New construction: No
- Year built: 2019
- Major remodel year: 2019
Utilities & green energy
- Sewer: Public Sewer
- Water: Public
- Utilities for property: Electricity Connected, Natural Gas Connected, Sewer Connected, Water Connected
Community & neighborhood
Location
- Region: Mebane
- Subdivision: Ashbury
HOA & financial
HOA
- Has HOA: Yes
- HOA fee: $103 quarterly
- Services included: None
Price history
| Date | Event | Price |
|---|---|---|
| 5/8/2025 | Sold | $362,000$185/sqft |
Source: | ||
| 4/6/2025 | Pending sale | $362,000$185/sqft |
Source: | ||
| 4/3/2025 | Listed for sale | $362,000+49.3%$185/sqft |
Source: | ||
| 6/18/2019 | Sold | $242,500$124/sqft |
Source: Public Record Report a problem | ||
Public tax history
| Year | Property taxes | Tax assessment |
|---|---|---|
| 2025 | $3,660 +26.4% | $353,900 +50.7% |
| 2024 | $2,896 -1% | $234,900 |
| 2023 | $2,926 -7.1% | $234,900 |
Find assessor info on the county website
Neighborhood: 27302
Nearby schools
GreatSchools rating
- 4/10Efland Cheeks ElementaryGrades: PK-5Distance: 3.8 mi
- 7/10Gravelly Hill MiddleGrades: 6-8Distance: 3.5 mi
- 6/10Orange HighGrades: 9-12Distance: 8.9 mi
Schools provided by the listing agent
- Elementary: Orange - Efland Cheeks
- Middle: Orange - Gravelly Hill
- High: Orange - Orange
Source: Doorify MLS. This data may not be complete. We recommend contacting the local school district to confirm school assignments for this home.
Get a cash offer in 3 minutes
Find out how much your home could sell for in as little as 3 minutes with a no-obligation cash offer.
Estimated market value
$358,200
