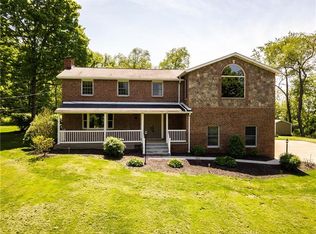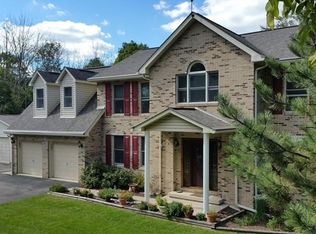Spectacular property with 4+ car attached garage on over 3 acres! Updated interior with 5 large bedrooms, 3 full and 1 half bath. Beautiful views overlooking the private land with mature trees and foliage. Huge master bedroom with attached full bath. Formal dining room, living room and family room with log burning fireplace. First floor laundry/mud room off of garage. 44x36 walk out basement with high ceilings waiting to be finished. Additional storage area off of basement. Brand new flooring and paint.
This property is off market, which means it's not currently listed for sale or rent on Zillow. This may be different from what's available on other websites or public sources.

