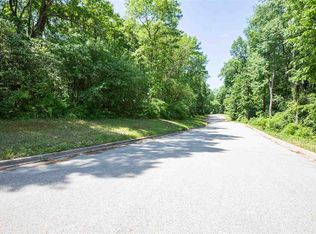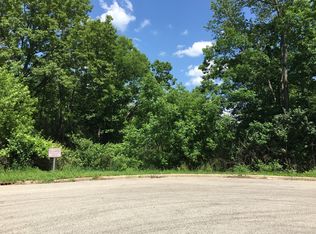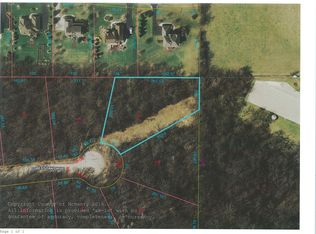Closed
$950,000
433 N Draper Rd, McHenry, IL 60050
4beds
8,500sqft
Single Family Residence
Built in 1969
12 Acres Lot
$1,320,200 Zestimate®
$112/sqft
$6,231 Estimated rent
Home value
$1,320,200
$1.12M - $1.57M
$6,231/mo
Zestimate® history
Loading...
Owner options
Explore your selling options
What's special
Martha Stewart worthy property offers the opportunity for sustainable living in a private twelve-acre setting. Your own private woods to the north with your own equestrian trails, rolling pastures to the east, luscious green paddocks to the west and your own private equestrian barn with indoor and outdoor arenas to the south. All of this privacy with an amazing 8500 sq ft ranch home with indoor pool and attached green house. A kitchen garden provides fresh herbs, lettuce and veggies, a main garden for storage vegetables, an orchard provides a variety of fruit trees, and the chicken house produces fresh eggs daily. Woodland trails boast wildflowers in the spring, berries in the summer and mushrooms in the fall. The greenhouse allows for fresh herbs and veggies year-round. The house offers many amenities including gourmet kitchen, gym, sauna and indoor pool with an outdoor feel. This equestrian property has 12 acres and the home encompasses 4 plus bedrooms, 5.1 baths, and hardwood floors throughout the main level. Large open foyer immediately draws your attention to the open floor plan, see photos. Open family room has incredible views of the front pastures and the horizon beyond. Family room features a dual sided wood burning fireplace shared with the dining room. Dining room is built for entertaining and is perfect for the extended family. Kitchen extends off the dining room and has an eat in space with sliders to the layered stone wrap around patio. Professional kitchen has stainless appliances, cooktop, granite counters, beautiful cabinets and breakfast bar. Off the kitchen is the large laundry, and sewing room. Hallway off the laundry room wraps around to the 3 large bedrooms, each with a full bath. A oversized recreation room with indoor pool, hot tub, sauna and half bath. The indoor pool is such an exciting addition to this private home and is perfect for the family. The shallow end is 3' and gradually increases to a depth of 10'. As we continue through the main floor we reach the office/den. Lastly, we reach the master bedroom, master bath and dressing room. This space has all the room in the world for your everyday needs and the closets will hold everything for your lifestyle. Basement has an exquisite foyer that can be accessed from the 4-car garage. From the foyer you enter the great room with tremendous storage and currently used for as a playroom. Off the great room is the large exercise room. A second office or 5th bedroom with full bath is located off the exercise room. A cedar closet, cannery storage, and numerous nooks and crannies that have endless possibilities. The equestrian facility is currently set up for hunt/jump and dressage. The barn was built for the equestrian person in mind as it has 14-12'x12' matted stalls, automatic waterers, fly spray system and fire sprinkler system. A tack room and feed room are also located in the barn. No need to go outside to reach the indoor arena as you can just walk down the aisle. The indoor arena is 66'x143' with tremendous footing. A standard dressage outdoor arena with gazebo for viewing. Plenty of pasture for all the horses plus if you and your horse are ready for a trail ride the owner has cut paths through the woods for riding or hiking. A must see to appreciate all of the features of this property.
Zillow last checked: 8 hours ago
Listing updated: June 01, 2023 at 07:36am
Listing courtesy of:
Valerie Walker (708)557-9396,
Keller Williams Inspire - Geneva,
Paul Tomaszewski, ABR,
Keller Williams Inspire - Geneva
Bought with:
Maggie Makris
Coldwell Banker Realty
Source: MRED as distributed by MLS GRID,MLS#: 11419162
Facts & features
Interior
Bedrooms & bathrooms
- Bedrooms: 4
- Bathrooms: 6
- Full bathrooms: 5
- 1/2 bathrooms: 1
Primary bedroom
- Features: Flooring (Hardwood), Bathroom (Full, Double Sink, Whirlpool & Sep Shwr)
- Level: Main
- Area: 216 Square Feet
- Dimensions: 12X18
Bedroom 2
- Features: Flooring (Hardwood)
- Level: Main
- Area: 208 Square Feet
- Dimensions: 13X16
Bedroom 3
- Features: Flooring (Hardwood)
- Level: Main
- Area: 168 Square Feet
- Dimensions: 12X14
Bedroom 4
- Features: Flooring (Hardwood)
- Level: Main
- Area: 168 Square Feet
- Dimensions: 12X14
Dining room
- Features: Flooring (Hardwood)
- Level: Main
- Area: 500 Square Feet
- Dimensions: 20X25
Exercise room
- Features: Flooring (Wood Laminate)
- Level: Basement
- Area: 420 Square Feet
- Dimensions: 20X21
Family room
- Features: Flooring (Hardwood)
- Level: Main
- Area: 300 Square Feet
- Dimensions: 15X20
Foyer
- Features: Flooring (Ceramic Tile)
- Level: Basement
- Area: 224 Square Feet
- Dimensions: 16X14
Great room
- Level: Main
- Area: 1881 Square Feet
- Dimensions: 33X57
Kitchen
- Features: Kitchen (Eating Area-Breakfast Bar, Breakfast Room, Granite Counters, Updated Kitchen), Flooring (Hardwood)
- Level: Main
- Area: 432 Square Feet
- Dimensions: 16X27
Laundry
- Level: Main
- Area: 128 Square Feet
- Dimensions: 8X16
Living room
- Features: Flooring (Hardwood)
- Level: Main
- Area: 425 Square Feet
- Dimensions: 17X25
Office
- Features: Flooring (Wood Laminate)
- Level: Basement
- Area: 377 Square Feet
- Dimensions: 13X29
Recreation room
- Level: Basement
- Area: 858 Square Feet
- Dimensions: 26X33
Heating
- Natural Gas, Forced Air
Cooling
- Central Air
Appliances
- Included: Range, Microwave, Dishwasher, High End Refrigerator, Washer, Dryer, Disposal, Cooktop, Water Softener Owned
Features
- Sauna, 1st Floor Full Bath
- Flooring: Hardwood
- Basement: Finished,Exterior Entry,Full,Walk-Out Access
- Number of fireplaces: 2
- Fireplace features: Living Room, Dining Room
Interior area
- Total structure area: 0
- Total interior livable area: 8,500 sqft
Property
Parking
- Total spaces: 4
- Parking features: Asphalt, Gravel, Garage Door Opener, Heated Garage, On Site, Garage Owned, Attached, Garage
- Attached garage spaces: 4
- Has uncovered spaces: Yes
Accessibility
- Accessibility features: No Disability Access
Features
- Stories: 1
- Patio & porch: Deck, Patio
- Pool features: Indoor
- Has spa: Yes
- Spa features: Indoor Hot Tub
Lot
- Size: 12 Acres
Details
- Additional structures: Barn(s), Stable(s), Box Stalls
- Parcel number: 0932300001
- Special conditions: List Broker Must Accompany
- Other equipment: Water-Softener Owned
- Horse amenities: Paddocks
Construction
Type & style
- Home type: SingleFamily
- Architectural style: Ranch
- Property subtype: Single Family Residence
Materials
- Stone, Other, Wood Siding
- Foundation: Concrete Perimeter
- Roof: Shake
Condition
- New construction: No
- Year built: 1969
Details
- Builder model: CUSTOM
Utilities & green energy
- Electric: Circuit Breakers, 200+ Amp Service
- Sewer: Septic Tank
- Water: Well
Community & neighborhood
Community
- Community features: Horse-Riding Area, Street Paved
Location
- Region: Mchenry
Other
Other facts
- Listing terms: Conventional
- Ownership: Fee Simple
Price history
| Date | Event | Price |
|---|---|---|
| 5/31/2023 | Sold | $950,000-11.6%$112/sqft |
Source: | ||
| 4/27/2023 | Contingent | $1,075,000$126/sqft |
Source: | ||
| 3/30/2023 | Price change | $1,075,000-2.3%$126/sqft |
Source: | ||
| 5/31/2022 | Listed for sale | $1,100,000-4.3%$129/sqft |
Source: | ||
| 5/31/2022 | Listing removed | -- |
Source: | ||
Public tax history
| Year | Property taxes | Tax assessment |
|---|---|---|
| 2024 | $27,456 +1.5% | $351,271 +10.5% |
| 2023 | $27,040 +3.8% | $318,017 +7% |
| 2022 | $26,053 +4% | $297,305 +6.5% |
Find assessor info on the county website
Neighborhood: 60050
Nearby schools
GreatSchools rating
- 6/10Valley View Elementary SchoolGrades: K-5Distance: 1.6 mi
- 5/10Parkland SchoolGrades: 6-8Distance: 2 mi
Schools provided by the listing agent
- District: 15
Source: MRED as distributed by MLS GRID. This data may not be complete. We recommend contacting the local school district to confirm school assignments for this home.
Get a cash offer in 3 minutes
Find out how much your home could sell for in as little as 3 minutes with a no-obligation cash offer.
Estimated market value$1,320,200
Get a cash offer in 3 minutes
Find out how much your home could sell for in as little as 3 minutes with a no-obligation cash offer.
Estimated market value
$1,320,200


