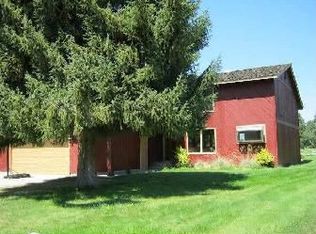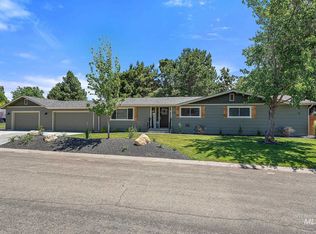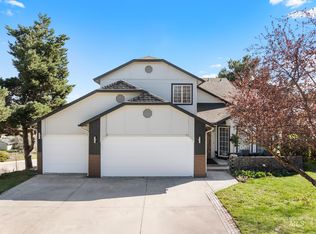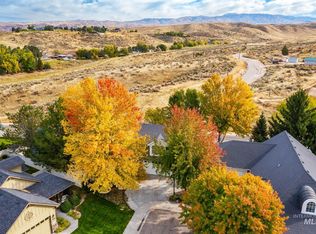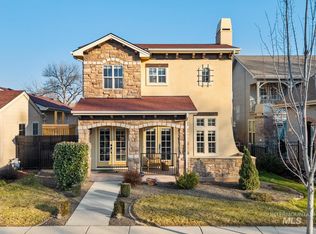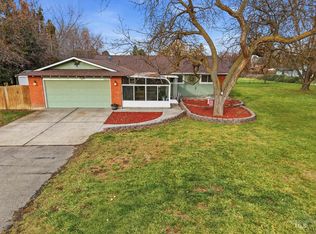Set on a quiet cul-de-sac with peak-a-boo views of the Eagle Hills Golf Course, this beautifully reimagined Eagle residence offers an elevated blend of style, comfort, and outdoor living. From the moment you arrive, new landscaping, fresh exterior paint, and new fencing deliver striking curb appeal, while the massive yard and expansive deck create a private setting ideal for entertaining, relaxation, and enjoying Idaho’s seasons. Inside, refined updates are evident throughout. Fresh interior paint pairs seamlessly with gorgeous hardwood flooring, creating a warm, sophisticated atmosphere. New plumbing and lighting fixtures provide a clean, modern aesthetic with thoughtful functionality. A new HVAC system ensures efficient, year-round comfort, offering peace of mind and energy-conscious living. The layout is both intentional and inviting, maximizing space while maintaining an open, airy flow—perfect for hosting guests or quiet evenings at home. Large windows frame views and natural light, further enhancing the home’s connection to its surroundings. Ideally located in the heart of Eagle, this property is moments from parks, dining, shopping, and the charm that defines this highly sought-after community. With extensive updates already completed and a rare combination of views, space, and location, this move-in-ready home delivers effortless luxury and timeless appeal.
Pending
$619,900
433 N Rene Pl, Eagle, ID 83616
3beds
3baths
2,472sqft
Est.:
Single Family Residence
Built in 1974
0.42 Acres Lot
$-- Zestimate®
$251/sqft
$5/mo HOA
What's special
New landscapingClean modern aestheticNew fencingFresh exterior paintQuiet cul-de-sacFresh interior paintMassive yard
- 29 days |
- 2,189 |
- 173 |
Zillow last checked: 8 hours ago
Listing updated: December 30, 2025 at 07:35am
Listed by:
Casey Wilson 208-484-5301,
Amherst Madison,
Kaitlin Tookey Palmer 208-891-8743,
Amherst Madison
Source: IMLS,MLS#: 98970326
Facts & features
Interior
Bedrooms & bathrooms
- Bedrooms: 3
- Bathrooms: 3
- Main level bathrooms: 2
- Main level bedrooms: 3
Primary bedroom
- Level: Main
- Area: 180
- Dimensions: 15 x 12
Bedroom 2
- Level: Main
- Area: 100
- Dimensions: 10 x 10
Bedroom 3
- Level: Main
- Area: 156
- Dimensions: 13 x 12
Dining room
- Level: Main
- Area: 130
- Dimensions: 13 x 10
Kitchen
- Level: Main
- Area: 108
- Dimensions: 12 x 9
Living room
- Level: Main
- Area: 247
- Dimensions: 19 x 13
Office
- Level: Lower
- Area: 72
- Dimensions: 9 x 8
Heating
- Forced Air, Natural Gas
Cooling
- Central Air
Appliances
- Included: Electric Water Heater, Dishwasher, Disposal, Double Oven, Oven/Range Built-In
Features
- Bath-Master, Bed-Master Main Level, Den/Office, Formal Dining, Great Room, Rec/Bonus, Breakfast Bar, Quartz Counters, Number of Baths Main Level: 2, Number of Baths Below Grade: 0.5
- Flooring: Hardwood, Tile, Carpet
- Basement: Daylight
- Number of fireplaces: 1
- Fireplace features: One
Interior area
- Total structure area: 2,472
- Total interior livable area: 2,472 sqft
- Finished area above ground: 1,689
- Finished area below ground: 783
Video & virtual tour
Property
Parking
- Total spaces: 3
- Parking features: Attached
- Attached garage spaces: 3
Features
- Levels: Single with Below Grade
- Patio & porch: Covered Patio/Deck
- Fencing: Full,Wood
Lot
- Size: 0.42 Acres
- Features: 10000 SF - .49 AC, Garden, On Golf Course, Chickens
Details
- Additional structures: Shed(s)
- Parcel number: R2578100070
Construction
Type & style
- Home type: SingleFamily
- Property subtype: Single Family Residence
Materials
- Brick, Frame, Wood Siding
- Foundation: Crawl Space
- Roof: Composition,Architectural Style
Condition
- Year built: 1974
Utilities & green energy
- Sewer: Septic Tank
- Water: Public
Community & HOA
Community
- Subdivision: Evans Sub
HOA
- Has HOA: Yes
- HOA fee: $5 monthly
Location
- Region: Eagle
Financial & listing details
- Price per square foot: $251/sqft
- Tax assessed value: $602,500
- Annual tax amount: $2,359
- Date on market: 12/26/2025
- Listing terms: Cash,Conventional,FHA,VA Loan
- Ownership: Fee Simple,Fractional Ownership: No
Estimated market value
Not available
Estimated sales range
Not available
$2,637/mo
Price history
Price history
Price history is unavailable.
Public tax history
Public tax history
| Year | Property taxes | Tax assessment |
|---|---|---|
| 2025 | $2,352 +28.9% | $602,500 +4.3% |
| 2024 | $1,825 -24.3% | $577,600 +8.6% |
| 2023 | $2,411 -0.5% | $531,900 -19.8% |
Find assessor info on the county website
BuyAbility℠ payment
Est. payment
$3,385/mo
Principal & interest
$2941
Property taxes
$222
Other costs
$222
Climate risks
Neighborhood: 83616
Nearby schools
GreatSchools rating
- 9/10Seven Oaks Elementary SchoolGrades: PK-5Distance: 0.7 mi
- 9/10Eagle Middle SchoolGrades: 6-8Distance: 2 mi
- 10/10Eagle High SchoolGrades: 9-12Distance: 3.6 mi
Schools provided by the listing agent
- Elementary: Seven Oaks
- Middle: Eagle Middle
- High: Eagle
- District: West Ada School District
Source: IMLS. This data may not be complete. We recommend contacting the local school district to confirm school assignments for this home.
