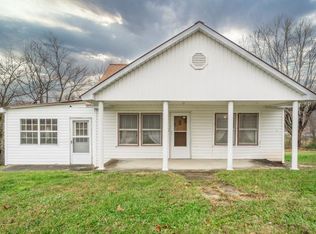Sold for $450,000
$450,000
433 Oneal Rd, Livingston, TN 38570
4beds
3,349sqft
Single Family Residence
Built in 2006
3.51 Acres Lot
$518,000 Zestimate®
$134/sqft
$3,455 Estimated rent
Home value
$518,000
$487,000 - $554,000
$3,455/mo
Zestimate® history
Loading...
Owner options
Explore your selling options
What's special
This modern craftsman style home with open floor plan offers 4BR/3BA and 3349 sf. on 3.51 private acres! Main level offers open Livingroom and kitchen. Formal dinning room and laundry room. Master BR and full master BA, a newborn or toddlers room and full guest bathroom with claw foot tub . Basement offers 2 bedrooms for the big kids or guests. Livingroom, full bathroom and laundry room with loads of cabinets. Come look and see what this house has to offer!!
Zillow last checked: 8 hours ago
Listing updated: March 20, 2025 at 08:23pm
Listed by:
Tennille Roska,
The Realty Firm
Bought with:
Virginia Kail, 308445
True Blue Realty, LLC
Source: UCMLS,MLS#: 217890
Facts & features
Interior
Bedrooms & bathrooms
- Bedrooms: 4
- Bathrooms: 3
- Full bathrooms: 3
- Main level bedrooms: 2
Primary bedroom
- Level: Main
Bedroom 2
- Level: Main
Bedroom 3
- Level: Basement
Bedroom 4
- Level: Basement
Dining room
- Level: Main
Kitchen
- Level: Main
Living room
- Level: Main
Heating
- Electric
Cooling
- Central Air
Appliances
- Included: Dishwasher, Electric Oven, Refrigerator, Electric Range, Microwave, Electric Water Heater
- Laundry: Main Level, In Basement
Features
- New Floor Covering, Ceiling Fan(s), Vaulted Ceiling(s), Walk-In Closet(s)
- Windows: Double Pane Windows, Blinds
- Basement: Full,Finished,Partially Finished
- Has fireplace: No
- Fireplace features: None
Interior area
- Total structure area: 3,349
- Total interior livable area: 3,349 sqft
Property
Parking
- Total spaces: 1
- Parking features: Concrete, Garage Door Opener, Attached, Garage
- Has attached garage: Yes
- Covered spaces: 1
- Has uncovered spaces: Yes
Features
- Levels: Two
- Patio & porch: Porch, Covered, Deck
- Exterior features: Balcony, Garden
- Pool features: In Ground
- Has spa: Yes
- Spa features: Bath
- Has view: Yes
Lot
- Size: 3.51 Acres
- Dimensions: 211 x 684IRR
- Features: Wooded, Cleared, Views, Trees
Details
- Additional structures: Outbuilding
- Parcel number: 077.12
Construction
Type & style
- Home type: SingleFamily
- Property subtype: Single Family Residence
Materials
- Wood Siding, Frame
- Roof: Metal
Condition
- Year built: 2006
Utilities & green energy
- Electric: Circuit Breakers
- Sewer: Septic Tank
- Water: Utility District
- Utilities for property: Natural Gas Not Available
Community & neighborhood
Security
- Security features: Security System
Location
- Region: Livingston
- Subdivision: None
Price history
| Date | Event | Price |
|---|---|---|
| 4/21/2023 | Sold | $450,000-2.2%$134/sqft |
Source: | ||
| 3/29/2023 | Pending sale | $460,000$137/sqft |
Source: | ||
| 3/23/2023 | Contingent | $460,000$137/sqft |
Source: | ||
| 3/21/2023 | Listed for sale | $460,000+22.7%$137/sqft |
Source: | ||
| 6/8/2021 | Sold | $375,000$112/sqft |
Source: Public Record Report a problem | ||
Public tax history
| Year | Property taxes | Tax assessment |
|---|---|---|
| 2025 | $1,942 +4% | $145,200 +74.8% |
| 2024 | $1,868 +14.7% | $83,050 +0.5% |
| 2023 | $1,628 +15.1% | $82,625 +15.1% |
Find assessor info on the county website
Neighborhood: 38570
Nearby schools
GreatSchools rating
- 4/10A H Roberts Elementary SchoolGrades: PK-4Distance: 1.2 mi
- NAR.E.A.C.H. AcademyGrades: K-12Distance: 1.3 mi
- 4/10Livingston AcademyGrades: 9-12Distance: 0.4 mi
Get pre-qualified for a loan
At Zillow Home Loans, we can pre-qualify you in as little as 5 minutes with no impact to your credit score.An equal housing lender. NMLS #10287.
