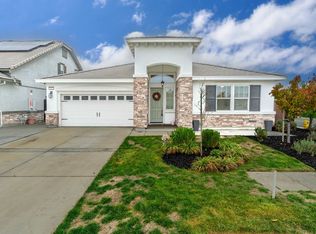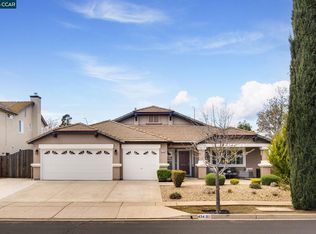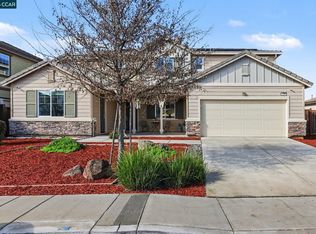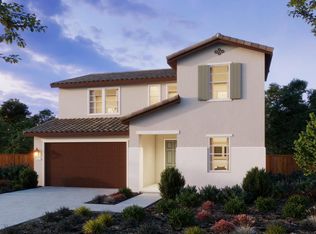Step inside this stunning 4-bedroom, 3-bathroom home that feels like a model residence. A bright, open-concept layout greets you, seamlessly connecting the living area, with its elegant wood-shutter window coverings, to the chef-inspired kitchen. The magnificent granite countertops and backsplash add a touch of modern elegance, while high-end stainless steel appliances and an oversized island complete this impressive space. Every detail has been thoughtfully upgraded, from the beautiful new flooring on the main level to the plush carpeting on the stairs, bedrooms, and the spacious loft, creating a comfortable and luxurious feel. The main level also features a full bedroom and bathroom, ideal for guests or multi-generational living. Upstairs, you'll find two additional spacious bedrooms, two bathrooms, and the primary suite—a private retreat designed for ultimate relaxation. Enjoy the serenity of the low-maintenance backyard, where a charming gazebo offers the perfect spot for outdoor entertaining, simply relaxing in your private oasis. The yard also boasts several fruit trees, including lemon, pomegranate, and grapes, as well as a blackberry bush and seasonal vegetables. Includes an owned solar system, ensuring energy efficiency, lower utility costs, EV charger for convenience.
For sale
$780,000
433 Ramos Ranch Rd, Oakley, CA 94561
4beds
2,508sqft
Est.:
Residential, Single Family Residence
Built in 2022
4,791.6 Square Feet Lot
$775,400 Zestimate®
$311/sqft
$190/mo HOA
What's special
Fruit treesSpacious loftLow-maintenance backyardPrivate retreatOversized islandChef-inspired kitchenOpen-concept layout
- 148 days |
- 463 |
- 6 |
Zillow last checked: 8 hours ago
Listing updated: February 12, 2026 at 04:17pm
Listed by:
Adora Lazaro DRE #01741579 925-457-0954,
E3 Realty & Loans
Source: CCAR,MLS#: 41113107
Tour with a local agent
Facts & features
Interior
Bedrooms & bathrooms
- Bedrooms: 4
- Bathrooms: 3
- Full bathrooms: 3
Rooms
- Room types: 1 Bedroom, 1 Bath, Main Entry
Bathroom
- Features: Stall Shower, Tub, Closet
Kitchen
- Features: 220 Volt Outlet, Stone Counters, Dishwasher, Gas Range/Cooktop, Kitchen Island, Microwave, Pantry, Range/Oven Built-in, Updated Kitchen
Heating
- Central
Cooling
- Central Air
Appliances
- Included: Dishwasher, Gas Range, Microwave, Range
- Laundry: Hookups Only, Laundry Room, Common Area
Features
- Pantry, Updated Kitchen
- Flooring: Laminate, Tile, Carpet
- Has fireplace: No
- Fireplace features: None
Interior area
- Total structure area: 2,508
- Total interior livable area: 2,508 sqft
Video & virtual tour
Property
Parking
- Total spaces: 2
- Parking features: Attached, Electric Vehicle Charging Station(s)
- Attached garage spaces: 2
Features
- Levels: Two
- Stories: 2
- Exterior features: Garden
- Pool features: None
Lot
- Size: 4,791.6 Square Feet
- Features: Other, Landscape Back, Yard Space
Details
- Parcel number: 0334700754
- Special conditions: Standard
- Other equipment: Irrigation Equipment
Construction
Type & style
- Home type: SingleFamily
- Architectural style: Contemporary
- Property subtype: Residential, Single Family Residence
Materials
- Stucco, Wood
- Roof: Tile
Condition
- Existing
- New construction: No
- Year built: 2022
Utilities & green energy
- Electric: Photovoltaics Seller Owned, 220 Volts in Kitchen
- Sewer: Public Sewer
- Water: Public
Community & HOA
Community
- Subdivision: Not Listed
HOA
- Has HOA: Yes
- Amenities included: Gated
- Services included: Management Fee, Maintenance Grounds
- HOA fee: $190 monthly
- HOA name: NOT LISTED
- HOA phone: 530-894-0404
Location
- Region: Oakley
Financial & listing details
- Price per square foot: $311/sqft
- Tax assessed value: $797,778
- Annual tax amount: $13,130
- Date on market: 9/29/2025
Estimated market value
$775,400
$737,000 - $814,000
$3,675/mo
Price history
Price history
| Date | Event | Price |
|---|---|---|
| 9/29/2025 | Listed for sale | $780,000$311/sqft |
Source: | ||
Public tax history
Public tax history
| Year | Property taxes | Tax assessment |
|---|---|---|
| 2025 | $13,130 +1.9% | $797,778 +2% |
| 2024 | $12,887 -31.5% | $782,136 +2% |
| 2023 | $18,801 +251.3% | $766,800 +375.7% |
| 2022 | $5,351 +143.7% | $161,184 +371.3% |
| 2021 | $2,196 | $34,200 |
Find assessor info on the county website
BuyAbility℠ payment
Est. payment
$4,577/mo
Principal & interest
$3639
Property taxes
$748
HOA Fees
$190
Climate risks
Neighborhood: 94561
Nearby schools
GreatSchools rating
- 6/10Gehringer Elementary SchoolGrades: K-5Distance: 0.5 mi
- 2/10Delta Vista Middle SchoolGrades: 6-8Distance: 1 mi
- 5/10Freedom High SchoolGrades: 9-12Distance: 1.6 mi



