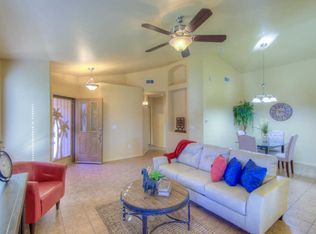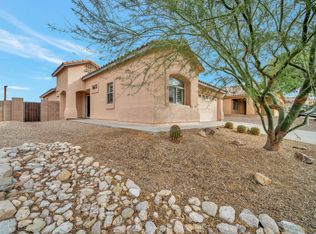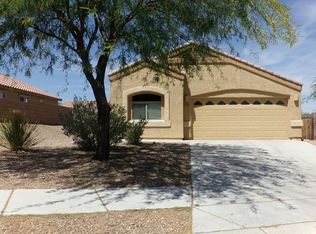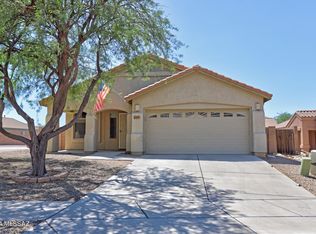Seller will accept or counter $220,000-$225,000. Former Lennar Model Home in premier private location. No one behind or one side! Great Room with large Island Kitchen *Expansive Granite Countertops, Breakfast Bar, Stainless Appliances, Gas Range, Walk in Pantry, Upgrade Cherry Cabinetry w/ extra tall uppers *Split Bedrooms *Etched Glass Entry Door *Energy saving window shades *Front load washer & dryer* Master Dual Vanity *Stellar location w/ mountain & green views *Wrought Iron View Fencing *Easy access for your new pool! *Professionally cleaned *Fresh Paint. Exceptional schools & new restaurants closeby. EZ to I-10, Airport, DMAFB, Amazon, Raytheon. Beautiful dark nighttime skies & quiet make this one of the best kept secrets surrounding Tucson.
This property is off market, which means it's not currently listed for sale or rent on Zillow. This may be different from what's available on other websites or public sources.



